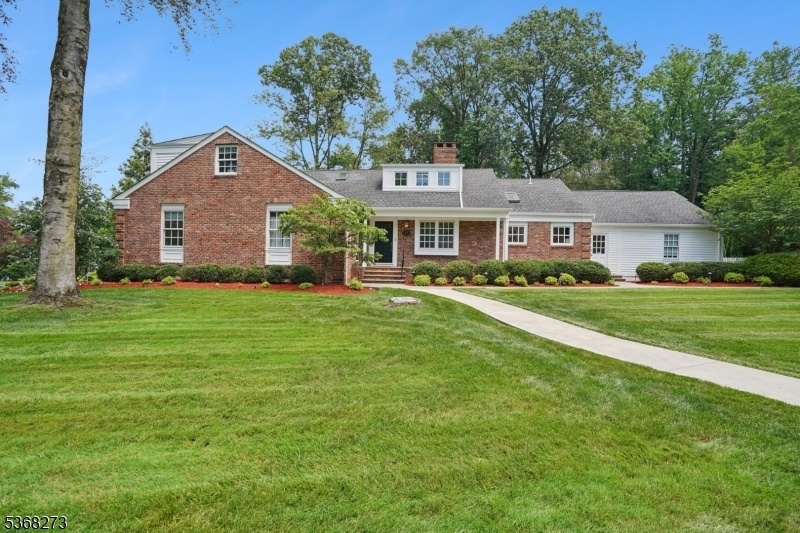36 Cayuga Way
Millburn Twp, NJ 07078


















































Price: $2,588,000
GSMLS: 3973042Type: Single Family
Style: Expanded Ranch
Beds: 5
Baths: 4 Full & 2 Half
Garage: 2-Car
Year Built: 1964
Acres: 0.55
Property Tax: $29,912
Description
Masterfully Renovated To Perfection In Ideal Location On A Quiet Street On Totally Level 0.55 Acre Property With Plenty Of Room For A Pool In The Highly Rated Deerfield Elementary School District! This Stunning Home Features Great Natual Light With Modern Design, Skylights And High End Finishes Throughout! The Gourmet Eat-in Kitchen Has Crisp White Custom Cabinetry, Top Of The Line Appliances Including Subzero Refrigerator/freezer, 2 Dacor Ovens, Kitchenaid Dishwasher, 4 Burner Gas Cooktop And Sharp Microwave, Gleaming Quartz Countertops, Enormous Living Room With Wood Burning Fireplace Mantle And French Doors Opening To Expansive Bluestone Patio And Lush Property. The Adjoining Dining Room Is Perfect For Entertaining. You Will Love The Luxurious Primary Suite With Lavish New Bath. 2 Additional Bedrooms Share A Beautiful Full Bath. There Is Easy 1st Level Access To The Attached 2-car Garage. There Is A 5th Bedroom With Full Bath. The Beautifully Finished Lower Level Features 2 Oversized Recreation Rooms, A Gorgeous Media Room, A Large Exercise Room, Laundry Room And Powder Room. Plenty Of Space! The Backyard Is Totally Level, With A Stunning Patio And Lush Landscaping. There Is Plenty Of Room For A Pool. Ideal Location Close To Deerfield Elementary School, Gero Park, The Town's Recreation Center With Youth Baseball Fields, The Town Pool, Par 3 Golf Course, Tennis & Racquetball Courts, And More, As Well As The Spectacular Old Short Hills Park & Greenwood Gardens. Low Taxes!
Rooms Sizes
Kitchen:
14x12 First
Dining Room:
14x15 First
Living Room:
22x15 First
Family Room:
13x16 First
Den:
n/a
Bedroom 1:
17x24 Second
Bedroom 2:
16x27 Second
Bedroom 3:
17x13 First
Bedroom 4:
16x11 First
Room Levels
Basement:
Exercise Room, Laundry Room, Office, Powder Room, Rec Room, Storage Room, Utility Room, Workshop
Ground:
n/a
Level 1:
3Bedroom,BathMain,BathOthr,Breakfst,DiningRm,FamilyRm,Foyer,GarEnter,Kitchen,LivingRm,Pantry,PowderRm
Level 2:
2 Bedrooms, Attic, Bath Main, Bath(s) Other
Level 3:
n/a
Level Other:
n/a
Room Features
Kitchen:
Breakfast Bar, Eat-In Kitchen, Pantry
Dining Room:
Formal Dining Room
Master Bedroom:
1st Floor, Full Bath, Walk-In Closet
Bath:
Jetted Tub
Interior Features
Square Foot:
4,188
Year Renovated:
2024
Basement:
Yes - Finished, French Drain, Full
Full Baths:
4
Half Baths:
2
Appliances:
Carbon Monoxide Detector, Dishwasher, Disposal, Dryer, Generator-Built-In, Instant Hot Water, Kitchen Exhaust Fan, Microwave Oven, Refrigerator, Self Cleaning Oven, Sump Pump, Washer, Wine Refrigerator
Flooring:
Stone, Tile, Wood
Fireplaces:
1
Fireplace:
Living Room, Wood Burning
Interior:
CODetect,AlrmFire,JacuzTyp,SecurSys,Skylight,SmokeDet,StallShw,TubShowr,WlkInCls,WndwTret
Exterior Features
Garage Space:
2-Car
Garage:
DoorOpnr,InEntrnc
Driveway:
2 Car Width, Blacktop, Driveway-Exclusive, Fencing
Roof:
Asphalt Shingle
Exterior:
Brick, Clapboard
Swimming Pool:
No
Pool:
n/a
Utilities
Heating System:
2Units,ForcedHA,Humidifr,MultiZon
Heating Source:
Gas-Natural
Cooling:
2 Units, Attic Fan, Central Air, Multi-Zone Cooling
Water Heater:
Gas
Water:
Public Water, Water Charge Extra
Sewer:
Public Sewer, Sewer Charge Extra
Services:
Cable TV Available, Fiber Optic Available, Garbage Included
Lot Features
Acres:
0.55
Lot Dimensions:
n/a
Lot Features:
Irregular Lot, Level Lot, Open Lot
School Information
Elementary:
DEERFIELD
Middle:
MILLBURN
High School:
MILLBURN
Community Information
County:
Essex
Town:
Millburn Twp.
Neighborhood:
Deerfield
Application Fee:
n/a
Association Fee:
n/a
Fee Includes:
n/a
Amenities:
n/a
Pets:
n/a
Financial Considerations
List Price:
$2,588,000
Tax Amount:
$29,912
Land Assessment:
$748,800
Build. Assessment:
$760,400
Total Assessment:
$1,509,200
Tax Rate:
1.98
Tax Year:
2024
Ownership Type:
Fee Simple
Listing Information
MLS ID:
3973042
List Date:
07-03-2025
Days On Market:
0
Listing Broker:
WEICHERT REALTORS
Listing Agent:
Arlene Gorman Gonnella


















































Request More Information
Shawn and Diane Fox
RE/MAX American Dream
3108 Route 10 West
Denville, NJ 07834
Call: (973) 277-7853
Web: BerkshireHillsLiving.com

