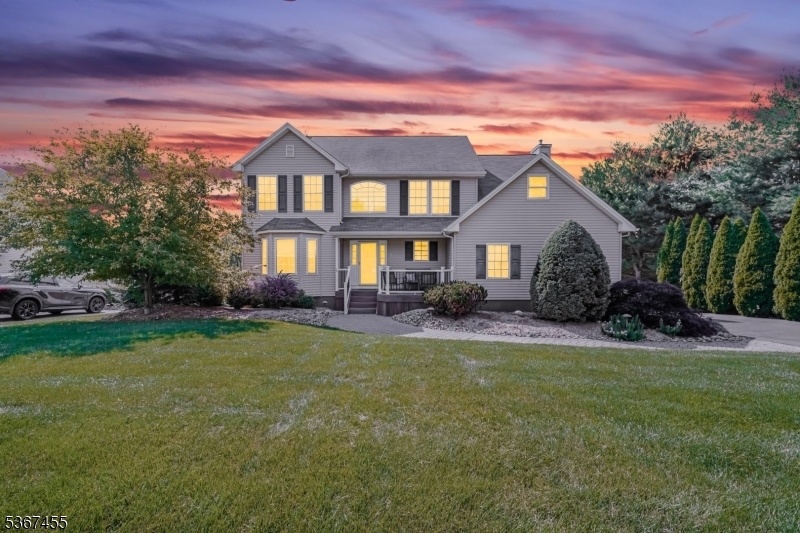3 Mackenzie Ln
Jefferson Twp, NJ 07438


















































Price: $750,000
GSMLS: 3972820Type: Single Family
Style: Colonial
Beds: 4
Baths: 3 Full & 1 Half
Garage: 2-Car
Year Built: 2002
Acres: 0.95
Property Tax: $13,752
Description
Welcome To This Spacious And Beautifully Maintained 4-bedroom, 3.5-bath Home In The Sought-after Oak Ridge Section Of Jefferson Township. Nestled On A Quiet Cul-de-sac, This Home Greets You With Breathtaking Mountain Views From The Front Porch, Setting The Tone For Everything It Has To Offer. Inside, You'll Find Generously Sized Rooms, Including A Bright And Inviting Main Level With A Flowing Layout, Perfect For Everyday Living And Entertaining. The Primary Suite Is A Relaxing Retreat With A Private Bath And Ample Closet Space. Downstairs Is Where This Home Truly Shines This Walk-out Level Leads Directly To The Lower Deck And Features An Updated Summer Kitchen, A Spacious Family Room, A Bonus Room Ideal For Guests Or A Home Office, And A Full Bath. Whether You're Hosting Weekend Get-togethers Or Just Enjoying Life At Home, This Flexible Space Is A Game-changer. Outside, Enjoy Your Own Private Escape With A **well-maintained Above-ground Pool, A Sunken Jacuzzi, And A Two-tiered Deck*perfect For Summer Bbqs, Morning Coffee, Or Evenings Under The Stars. With A Setup Like This, Your Guests May Never Want To Leave!located Just Minutes From Parks, Trails, Shopping, Dining, And Commuter Routes, This Home Delivers Views, Versatility, And That Lifestyle You've Been Looking For.
Rooms Sizes
Kitchen:
10x13 First
Dining Room:
10x13 First
Living Room:
12x17 First
Family Room:
18x13 Basement
Den:
16x28 Basement
Bedroom 1:
26x13 Second
Bedroom 2:
11x12 Second
Bedroom 3:
12x13 Second
Bedroom 4:
11x10 Second
Room Levels
Basement:
1 Bedroom, Bath(s) Other, Den, Exercise Room, Kitchen, Outside Entrance
Ground:
n/a
Level 1:
DiningRm,FamilyRm,GarEnter,InsdEntr,Kitchen,Laundry,LivingRm,PowderRm
Level 2:
4 Or More Bedrooms, Bath(s) Other, Storage Room
Level 3:
n/a
Level Other:
n/a
Room Features
Kitchen:
Eat-In Kitchen
Dining Room:
Formal Dining Room
Master Bedroom:
Full Bath, Other Room, Walk-In Closet
Bath:
Stall Shower
Interior Features
Square Foot:
n/a
Year Renovated:
n/a
Basement:
Yes - Finished, Full, Walkout
Full Baths:
3
Half Baths:
1
Appliances:
Dishwasher, Dryer, Range/Oven-Gas, Refrigerator, Washer
Flooring:
Carpeting, Tile, Wood
Fireplaces:
1
Fireplace:
Family Room
Interior:
Carbon Monoxide Detector, Cathedral Ceiling, High Ceilings, Smoke Detector, Walk-In Closet
Exterior Features
Garage Space:
2-Car
Garage:
Attached Garage
Driveway:
1 Car Width
Roof:
Asphalt Shingle
Exterior:
Vinyl Siding
Swimming Pool:
Yes
Pool:
Above Ground
Utilities
Heating System:
1 Unit, Forced Hot Air, Multi-Zone
Heating Source:
Gas-Natural
Cooling:
1 Unit, Attic Fan, See Remarks
Water Heater:
From Furnace
Water:
Public Water
Sewer:
Septic
Services:
n/a
Lot Features
Acres:
0.95
Lot Dimensions:
n/a
Lot Features:
Mountain View
School Information
Elementary:
n/a
Middle:
n/a
High School:
Jefferson High School (9-12)
Community Information
County:
Morris
Town:
Jefferson Twp.
Neighborhood:
n/a
Application Fee:
n/a
Association Fee:
n/a
Fee Includes:
n/a
Amenities:
n/a
Pets:
n/a
Financial Considerations
List Price:
$750,000
Tax Amount:
$13,752
Land Assessment:
$158,300
Build. Assessment:
$299,800
Total Assessment:
$458,100
Tax Rate:
2.90
Tax Year:
2024
Ownership Type:
Fee Simple
Listing Information
MLS ID:
3972820
List Date:
07-02-2025
Days On Market:
0
Listing Broker:
KELLER WILLIAMS PROSPERITY REALTY
Listing Agent:


















































Request More Information
Shawn and Diane Fox
RE/MAX American Dream
3108 Route 10 West
Denville, NJ 07834
Call: (973) 277-7853
Web: BerkshireHillsLiving.com




