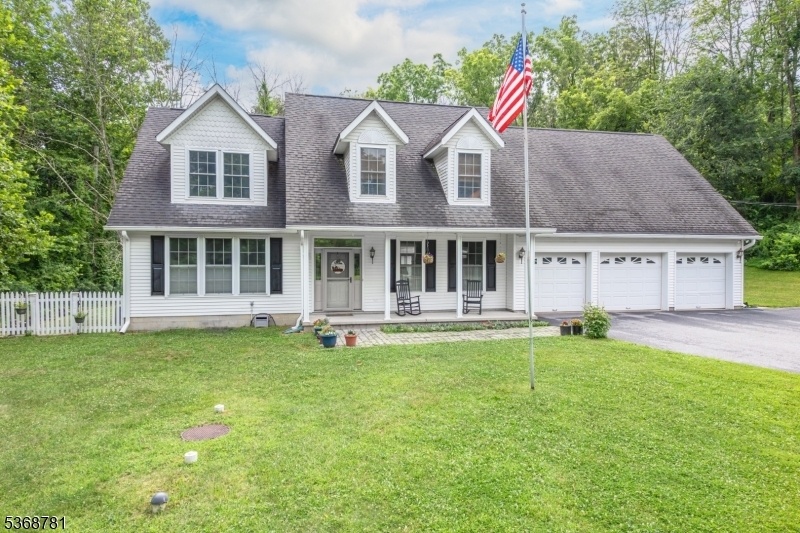66 Lake Wallkill Rd
Vernon Twp, NJ 07461


















































Price: $719,900
GSMLS: 3972737Type: Single Family
Style: Custom Home
Beds: 5
Baths: 4 Full & 1 Half
Garage: 3-Car
Year Built: 2001
Acres: 10.36
Property Tax: $12,419
Description
Rare Opportunity! Expansive, Custom Home With In-law Suite On10 Serene Acres. Discover This Exceptional Custom-built Home Offering The Perfect Blend Of Spacious Living, Versatile Design, & Peaceful Country Charm. The Main Wing Welcomes You W/ An Open-concept Floor Plan, High Ceilings, And A Light-filled Living Room Accented By A Gas Fireplace & Custom Built-ins. The Large Country Kitchen Boasts Beautiful Custom Wood Cabinetry & Flows Seamlessly Into The Dining Area Perfect For Gatherings & Entertaining. Enjoy The Convenience Of A First-floor Primary Suite Complete W/ Full Bath Featuring A Soaking Tub And Separate Shower. A Large Walk-in Closet Completes The Suite. A Laundry Room & Half Bath Are Also On The Main Level. Upstairs, You'll Find 2 Spacious Bedrooms With Oversized Closets, A Full Bath, A Versatile Family Room, & An Unfinished Bonus Room Over The Garage Ready To Be Customized To Your Needs. The Impressive In-law Suite Features Its Own Private Entrance & Includes 2 Generously Sized Bedrooms With Walk-in Closets, Two Full Bathrooms, A Spacious Kitchen With Abundant Cabinetry, Dining Area, Living Room W/ A Gas Fireplace & Laundry Room. This Wing Is Ideal For Relatives Or Guests. Additional Highlights Include Heated 3 Car Garage W/ Generator Hookup & Generator Included, Ensuring Comfort & Peace Of Mind Year-round. Relax & Take In The Tranquil Views From The Porch, Enjoying The Privacy That This Beautiful 10 Acre Property Offers. This One-of-a-kind Home Truly Has It All!
Rooms Sizes
Kitchen:
First
Dining Room:
First
Living Room:
First
Family Room:
Second
Den:
First
Bedroom 1:
First
Bedroom 2:
Second
Bedroom 3:
Second
Bedroom 4:
First
Room Levels
Basement:
n/a
Ground:
3Bedroom,BathMain,BathOthr,DiningRm,Vestibul,GarEnter,Laundry,Porch
Level 1:
n/a
Level 2:
2 Bedrooms, Bath(s) Other, Family Room, Storage Room
Level 3:
n/a
Level Other:
GarEnter
Room Features
Kitchen:
Breakfast Bar, Pantry, Second Kitchen, Separate Dining Area
Dining Room:
Formal Dining Room
Master Bedroom:
1st Floor, Full Bath, Walk-In Closet
Bath:
Soaking Tub, Stall Shower
Interior Features
Square Foot:
n/a
Year Renovated:
n/a
Basement:
No
Full Baths:
4
Half Baths:
1
Appliances:
Carbon Monoxide Detector, Dishwasher, Dryer, Generator-Hookup, Microwave Oven, Range/Oven-Electric, Range/Oven-Gas, Refrigerator, Washer
Flooring:
Carpeting, Laminate, Tile
Fireplaces:
2
Fireplace:
Family Room, Gas Fireplace, Living Room
Interior:
Carbon Monoxide Detector, Fire Extinguisher, Smoke Detector, Walk-In Closet, Window Treatments
Exterior Features
Garage Space:
3-Car
Garage:
Attached Garage, Garage Door Opener, Oversize Garage
Driveway:
Blacktop
Roof:
Asphalt Shingle
Exterior:
Vinyl Siding
Swimming Pool:
No
Pool:
n/a
Utilities
Heating System:
Baseboard - Hotwater
Heating Source:
Oil Tank Above Ground - Inside
Cooling:
2 Units, Central Air
Water Heater:
From Furnace
Water:
Well
Sewer:
Septic
Services:
Cable TV Available
Lot Features
Acres:
10.36
Lot Dimensions:
n/a
Lot Features:
Level Lot
School Information
Elementary:
VERNON
Middle:
VERNON
High School:
VERNON
Community Information
County:
Sussex
Town:
Vernon Twp.
Neighborhood:
n/a
Application Fee:
n/a
Association Fee:
n/a
Fee Includes:
n/a
Amenities:
n/a
Pets:
n/a
Financial Considerations
List Price:
$719,900
Tax Amount:
$12,419
Land Assessment:
$170,300
Build. Assessment:
$386,800
Total Assessment:
$557,100
Tax Rate:
2.44
Tax Year:
2024
Ownership Type:
Fee Simple
Listing Information
MLS ID:
3972737
List Date:
07-01-2025
Days On Market:
64
Listing Broker:
WEICHERT REALTORS
Listing Agent:


















































Request More Information
Shawn and Diane Fox
RE/MAX American Dream
3108 Route 10 West
Denville, NJ 07834
Call: (973) 277-7853
Web: BerkshireHillsLiving.com

