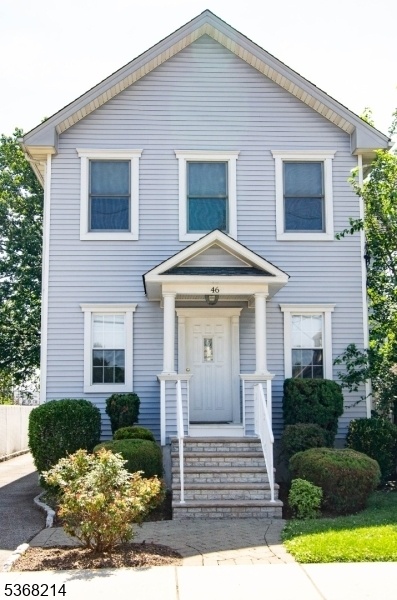46 Grand St
Little Ferry Boro, NJ 07643

























Price: $739,000
GSMLS: 3972720Type: Single Family
Style: Colonial
Beds: 3
Baths: 2 Full
Garage: 1-Car
Year Built: 1913
Acres: 0.19
Property Tax: $13,734
Description
Amazing Opportunity To Own A Beautifully Updated, Meticulously Maintained, Spacious Home Within Blocks Of Public Transportation And A 12 Minute Drive To Manhattan! The Home Was Renovated In 2004 To Include Three Spacious Bedrooms, An Upstairs Office, Two Full Bathrooms, A Large Eat-in Kitchen, A Flex Room Downstairs, And A Family Room. Beautiful Details Include Cathedral Ceilings, Premium Crown Molding Throughout, A Jacuzzi Tub In The Upstairs Bathroom And A Separate Walk-in Shower, And Dual Sinks In An Elegant Newly Updated Vanity. The Kitchen Features Several New Stainless Steel Appliances, Lots Of Counter And Cabinet Space, And A Large Adjacent Pantry. Live Comfortably With Central Air Conditioning And 4 Zone Central Heat, Hard Wood Floors/ Tile Throughout, Numerous Capacious Closets, And A Recently Replaced Washer/dryer Upstairs For Convenience. A Partially Finished Basement Provides Extra Storage Capacity With A Utility Closet Containing The Recently Replaced Tankless Heater/water Heater. Beautiful Archways With Flanking Columns Lead To The Bright And Spacious Family Room With French Doors That Open To An Extended Back Yard Complete With Patio And Fire Pit- Great For Entertaining And Enjoying The Outdoors! Yard Also Features A Large And Excellent Condition Shed For Storage. The Garage, Complete With An Automatic Garage Door Opener, Features A 14x10' Finished Room For Additional Storage. Everything You Could Want Just Minutes From New York City!
Rooms Sizes
Kitchen:
n/a
Dining Room:
n/a
Living Room:
n/a
Family Room:
n/a
Den:
n/a
Bedroom 1:
n/a
Bedroom 2:
n/a
Bedroom 3:
n/a
Bedroom 4:
n/a
Room Levels
Basement:
n/a
Ground:
BathOthr,FamilyRm,Kitchen,Leisure,LivingRm,MudRoom,Porch
Level 1:
3 Bedrooms, Bath Main, Laundry Room, Office
Level 2:
n/a
Level 3:
n/a
Level Other:
n/a
Room Features
Kitchen:
Eat-In Kitchen, Pantry
Dining Room:
Living/Dining Combo
Master Bedroom:
n/a
Bath:
Jetted Tub, Stall Shower
Interior Features
Square Foot:
2,231
Year Renovated:
n/a
Basement:
Yes - Finished-Partially
Full Baths:
2
Half Baths:
0
Appliances:
Dishwasher, Dryer, Range/Oven-Gas, Refrigerator, Sump Pump, Washer, Water Filter
Flooring:
Tile, Wood
Fireplaces:
No
Fireplace:
n/a
Interior:
Blinds,CeilCath,FireExtg,CeilHigh,JacuzTyp,SmokeDet,StallShw,WlkInCls
Exterior Features
Garage Space:
1-Car
Garage:
Detached Garage
Driveway:
1 Car Width
Roof:
Asphalt Shingle
Exterior:
Vinyl Siding
Swimming Pool:
No
Pool:
n/a
Utilities
Heating System:
1 Unit, Baseboard - Hotwater, Multi-Zone
Heating Source:
Gas-Natural
Cooling:
1 Unit, Central Air
Water Heater:
Electric
Water:
Public Water
Sewer:
Public Sewer
Services:
Cable TV, Garbage Included
Lot Features
Acres:
0.19
Lot Dimensions:
n/a
Lot Features:
n/a
School Information
Elementary:
WASHINGTON
Middle:
MEMORIAL
High School:
RIDGEFIELD
Community Information
County:
Bergen
Town:
Little Ferry Boro
Neighborhood:
n/a
Application Fee:
n/a
Association Fee:
n/a
Fee Includes:
n/a
Amenities:
n/a
Pets:
n/a
Financial Considerations
List Price:
$739,000
Tax Amount:
$13,734
Land Assessment:
$221,800
Build. Assessment:
$354,600
Total Assessment:
$576,400
Tax Rate:
2.47
Tax Year:
2024
Ownership Type:
Fee Simple
Listing Information
MLS ID:
3972720
List Date:
07-01-2025
Days On Market:
3
Listing Broker:
HOMECOIN.COM
Listing Agent:

























Request More Information
Shawn and Diane Fox
RE/MAX American Dream
3108 Route 10 West
Denville, NJ 07834
Call: (973) 277-7853
Web: BerkshireHillsLiving.com

