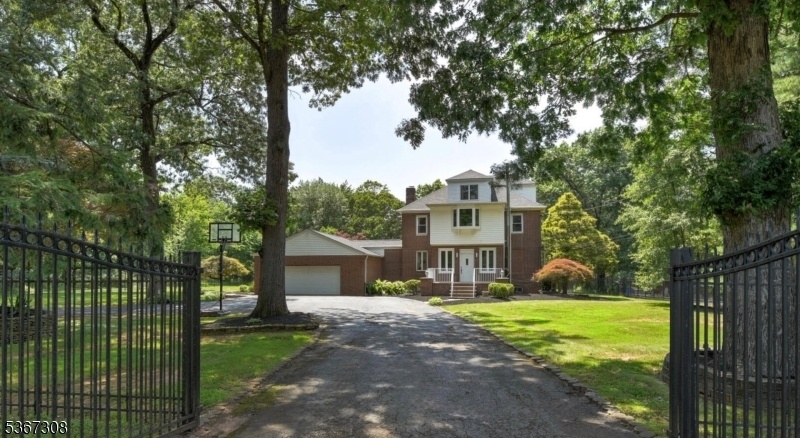47 Woods Rd
Hillsborough Twp, NJ 08844







































Price: $882,000
GSMLS: 3972251Type: Single Family
Style: Colonial
Beds: 5
Baths: 2 Full & 1 Half
Garage: 2-Car
Year Built: 1940
Acres: 1.00
Property Tax: $12,296
Description
Discover A One-of-a-kind Home Where Historic Charm Meets Modern Comfort. Set On A Flat, Fully Fenced & Gated 1-acre Lot With A Circular Drive & Dual Gated Entries, This East-facing 5br, 2.5ba Home Offers The Feel Of A Private Estate. The Combination Of 2922 Sf Above Grade Livings Space And 1200 Sf Of Partially Finished Basement Equates To 4000 Of Total Living Space. Built With Enduring Brick & Steel, The Home Is Anchored By Extraordinary Inlaid Hardwood Floors Crafted By Hand In A Rich Mosaic Of Light, Medium & Dark Tones Creating A Living Work Of Art Underfoot. Elegant Vintage Parlor Doors & Bay Windows Fill The Space With Light & Timeless Charm. The Beautifully Updated Kitchen Includes Cabinets With Hand-blown Glass Inserts, Quartz Sink, Wine Fridge & Movable Island. The 2nd-floor Offers 4 Bedrooms & A Bonus Room Perfect For A Nursery Or Home Office. The 3rd-floor Primary Suite Is A Private Retreat With Upgraded Bath, Fresh Flooring & Treetop Views. Upgrades: 2021 4-zone Hvac, Hospital-grade Air Filter, Built-in Humidifier; 2020 Electric Panel & French Drain; 2019 Roof & Hot Water Heater; 2017 New Septic. Outdoors, Enjoy A Multi-level Deck With Electric Awning, A Zen-like Garden Firepit Retreat & A Versatile Shed Perfect For A Studio Or Office. Located In Hillsborough's Highly Rated School District, Close To Amwell Rd & Rt. 206 For Easy Commuting. And The Best Part? No Hoa. A Soulful, Light-filled Home With Privacy, Artistry & Heart Ready For Its Next Chapter.
Rooms Sizes
Kitchen:
23x11 First
Dining Room:
15x14 First
Living Room:
15x14 First
Family Room:
n/a
Den:
n/a
Bedroom 1:
18x13 Third
Bedroom 2:
14x14 Second
Bedroom 3:
13x13 Second
Bedroom 4:
14x12 Second
Room Levels
Basement:
GameRoom,Laundry,RecRoom,Utility
Ground:
n/a
Level 1:
DiningRm,Foyer,Kitchen,LivingRm,MudRoom,Pantry
Level 2:
4+Bedrms,BathMain,SittngRm
Level 3:
1 Bedroom, Attic, Bath(s) Other
Level Other:
n/a
Room Features
Kitchen:
Center Island, Eat-In Kitchen, Pantry
Dining Room:
Formal Dining Room
Master Bedroom:
Full Bath, Walk-In Closet
Bath:
Stall Shower And Tub
Interior Features
Square Foot:
2,922
Year Renovated:
n/a
Basement:
Yes - Full
Full Baths:
2
Half Baths:
1
Appliances:
Carbon Monoxide Detector, Dishwasher, Dryer, Kitchen Exhaust Fan, Microwave Oven, Range/Oven-Gas, Refrigerator, Sump Pump, Washer
Flooring:
Laminate, Tile, Vinyl-Linoleum, Wood
Fireplaces:
1
Fireplace:
Non-Functional, Wood Stove-Freestanding
Interior:
CODetect,FireExtg,StallTub,WlkInCls
Exterior Features
Garage Space:
2-Car
Garage:
Attached Garage, Garage Door Opener
Driveway:
2 Car Width, Blacktop, Circular
Roof:
Asphalt Shingle
Exterior:
Aluminum Siding, Brick
Swimming Pool:
No
Pool:
n/a
Utilities
Heating System:
1 Unit, Forced Hot Air, Multi-Zone, See Remarks
Heating Source:
Gas-Natural
Cooling:
1 Unit, Multi-Zone Cooling
Water Heater:
Gas
Water:
Well
Sewer:
Septic, Septic 5+ Bedroom Town Verified
Services:
Cable TV Available, Garbage Included
Lot Features
Acres:
1.00
Lot Dimensions:
n/a
Lot Features:
n/a
School Information
Elementary:
AMSTERDAM
Middle:
HILLSBORO
High School:
HILLSBORO
Community Information
County:
Somerset
Town:
Hillsborough Twp.
Neighborhood:
n/a
Application Fee:
n/a
Association Fee:
n/a
Fee Includes:
n/a
Amenities:
n/a
Pets:
n/a
Financial Considerations
List Price:
$882,000
Tax Amount:
$12,296
Land Assessment:
$270,000
Build. Assessment:
$344,400
Total Assessment:
$614,400
Tax Rate:
2.09
Tax Year:
2024
Ownership Type:
Fee Simple
Listing Information
MLS ID:
3972251
List Date:
06-27-2025
Days On Market:
0
Listing Broker:
RE/MAX PREFERRED PROFESSIONALS
Listing Agent:







































Request More Information
Shawn and Diane Fox
RE/MAX American Dream
3108 Route 10 West
Denville, NJ 07834
Call: (973) 277-7853
Web: BerkshireHillsLiving.com

