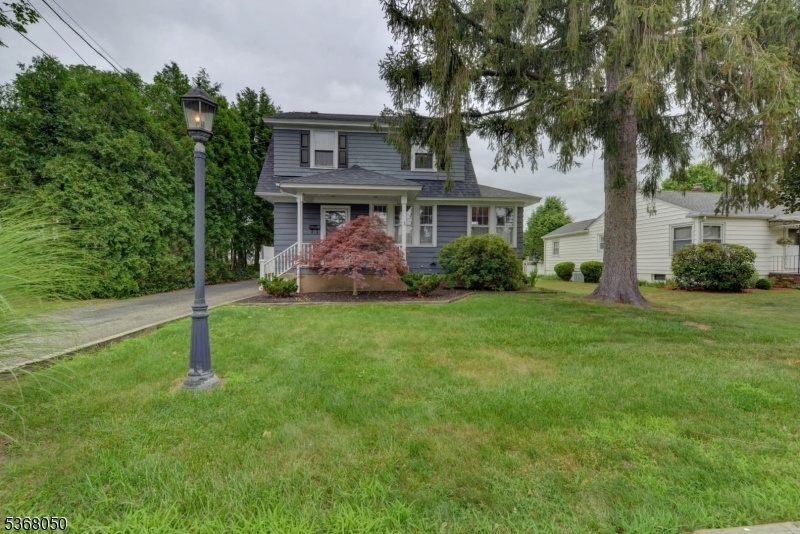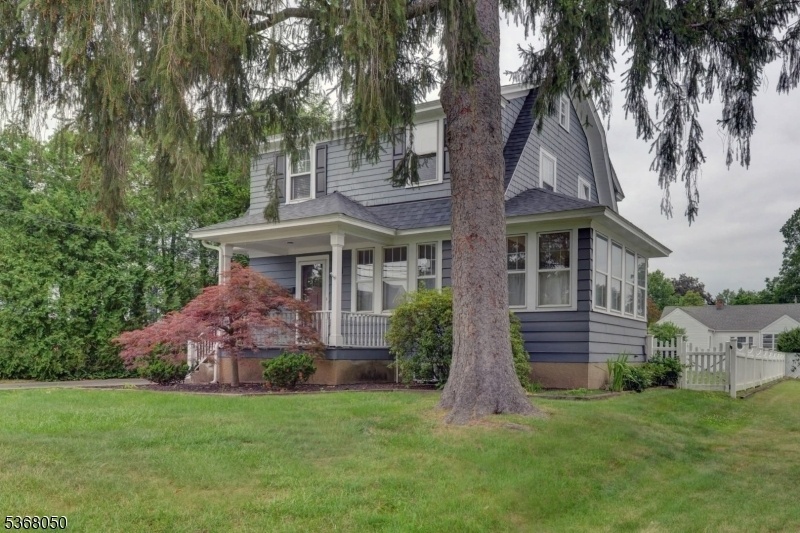48 Sherman Ave
Pequannock Twp, NJ 07444

























Price: $629,321
GSMLS: 3972185Type: Single Family
Style: Colonial
Beds: 3
Baths: 2 Full
Garage: 1-Car
Year Built: 1923
Acres: 0.13
Property Tax: $8,889
Description
Pompton Plains Charmer On A Quiet Side Street! Spacious Living Room, Formal Dining Room With Custom Built-ins, Sunroom With Cathedral Ceiling, Large Finished Basement With Side Entrance, Walk-up Attic And Front Porch Entry. This Rare Find Also Features 9 Ft. Ceilings, Hardwood Floors, Custom Woodwork, C/a, C/vac, Lots Of Windows With Chestnut Trim And A New Roof. Close To Priviate Tennis Courts And Nyc Bus Stop. House Is Being Sold As-is. Hidden Gem....
Rooms Sizes
Kitchen:
10x18 First
Dining Room:
12x13 First
Living Room:
13x20 First
Family Room:
16x19 Basement
Den:
n/a
Bedroom 1:
12x15 Second
Bedroom 2:
12x12 Second
Bedroom 3:
10x12 Second
Bedroom 4:
n/a
Room Levels
Basement:
Bath(s) Other, Family Room, Laundry Room, Outside Entrance, Storage Room, Utility Room
Ground:
n/a
Level 1:
Dining Room, Kitchen, Living Room, Porch, Sunroom
Level 2:
3 Bedrooms, Attic, Bath Main
Level 3:
n/a
Level Other:
n/a
Room Features
Kitchen:
Breakfast Bar, Country Kitchen
Dining Room:
Formal Dining Room
Master Bedroom:
n/a
Bath:
n/a
Interior Features
Square Foot:
n/a
Year Renovated:
n/a
Basement:
Yes - Finished, Full
Full Baths:
2
Half Baths:
0
Appliances:
Carbon Monoxide Detector, Central Vacuum, Dishwasher, Dryer, Microwave Oven, Range/Oven-Gas, Washer
Flooring:
Wood
Fireplaces:
No
Fireplace:
n/a
Interior:
Bar-Wet, Carbon Monoxide Detector, Cathedral Ceiling, High Ceilings, Smoke Detector
Exterior Features
Garage Space:
1-Car
Garage:
Detached Garage, Oversize Garage
Driveway:
1 Car Width, Blacktop, Driveway-Exclusive, Off-Street Parking
Roof:
Asphalt Shingle
Exterior:
Wood Shingle
Swimming Pool:
n/a
Pool:
n/a
Utilities
Heating System:
Radiators - Steam
Heating Source:
Gas-Natural
Cooling:
Ceiling Fan, Central Air
Water Heater:
Gas
Water:
Public Water
Sewer:
Septic 3 Bedroom Town Verified
Services:
n/a
Lot Features
Acres:
0.13
Lot Dimensions:
n/a
Lot Features:
Level Lot, Open Lot
School Information
Elementary:
n/a
Middle:
Pequannock Valley School (6-8)
High School:
Pequannock Township High School (9-12)
Community Information
County:
Morris
Town:
Pequannock Twp.
Neighborhood:
Pompton Plains
Application Fee:
n/a
Association Fee:
n/a
Fee Includes:
n/a
Amenities:
n/a
Pets:
n/a
Financial Considerations
List Price:
$629,321
Tax Amount:
$8,889
Land Assessment:
$334,700
Build. Assessment:
$170,500
Total Assessment:
$505,200
Tax Rate:
1.83
Tax Year:
2024
Ownership Type:
Fee Simple
Listing Information
MLS ID:
3972185
List Date:
06-26-2025
Days On Market:
0
Listing Broker:
BHHS GROSS AND JANSEN REALTORS
Listing Agent:

























Request More Information
Shawn and Diane Fox
RE/MAX American Dream
3108 Route 10 West
Denville, NJ 07834
Call: (973) 277-7853
Web: BerkshireHillsLiving.com




