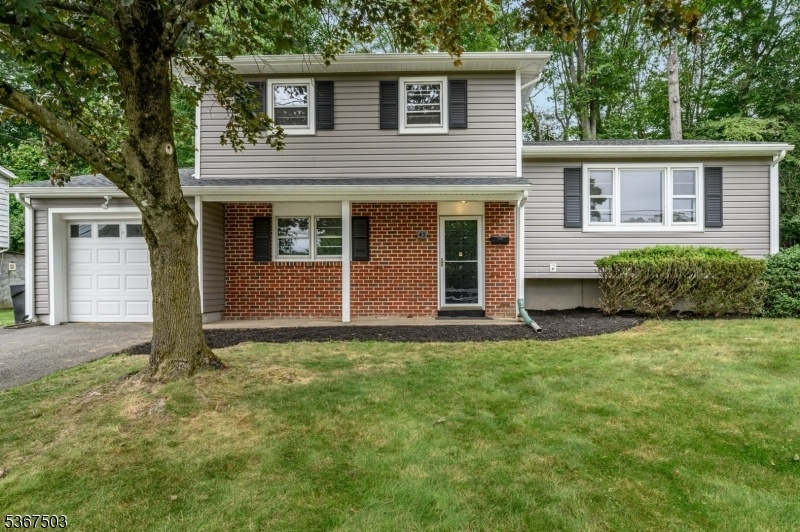43 Barry Dr
Rockaway Twp, NJ 07866



































Price: $579,900
GSMLS: 3972117Type: Single Family
Style: Split Level
Beds: 4
Baths: 1 Full & 1 Half
Garage: 1-Car
Year Built: 1966
Acres: 0.19
Property Tax: $10,063
Description
Welcome Home To This Beautifully Updated 4 Bedroom 1.5 Bath Split Level Located In The Stony Brook Section Of Rockaway! Meticulously Maintained Inside And Out And Freshly Painted With A Brand New Roof Just Installed In The Past 3 Months, Not In A Flood Zone, Just Pack Your Bags And Move Right In! A Newly Tiled Foyer Entry Welcomes You To Find A Spacious New Carpeted Family Room With Sliding Glass Doors Leading To The Rear Yard. A Sizable Bedroom With New Tile Flooring And A Half Bath Completes This Lower Level. The Main Level Holds A Light And Bright Living Room That Flows Seamlessly To A Formal Dining Room, Creating A Perfect Space For Entertaining Guests. Completely Remodeled Kitchen Features New Appliances, Countertops, Cabinetry, And Flooring. Make Your Way Up One More Level To Find The Main Full Bath With Tub Shower And Three Generous Bedrooms All With Original Hardwood Flooring. Relax Outdoors In The Yard, Complete With Paver Patio. This Home Also Features A New Roof! One Car Garage With A Double Wide Driveway Offers Ample Parking. Close To Shopping, Dining, Parks And Schools, And Public Transportation And Major Roads For Easy Commuting. Come And See Today!
Rooms Sizes
Kitchen:
13x10 Second
Dining Room:
9x12 Second
Living Room:
18x14 Second
Family Room:
13x15 First
Den:
n/a
Bedroom 1:
12x14 Third
Bedroom 2:
10x12 Third
Bedroom 3:
11x9 Third
Bedroom 4:
11x10 First
Room Levels
Basement:
Laundry Room, Utility Room, Workshop
Ground:
n/a
Level 1:
1Bedroom,FamilyRm,Foyer,PowderRm,Walkout
Level 2:
Dining Room, Kitchen, Living Room
Level 3:
3 Bedrooms, Bath Main
Level Other:
n/a
Room Features
Kitchen:
Eat-In Kitchen
Dining Room:
Formal Dining Room
Master Bedroom:
n/a
Bath:
n/a
Interior Features
Square Foot:
1,624
Year Renovated:
n/a
Basement:
Yes - Full, Unfinished
Full Baths:
1
Half Baths:
1
Appliances:
Dishwasher, Dryer, Microwave Oven, Range/Oven-Gas, Refrigerator, Washer
Flooring:
Carpeting, Tile, Wood
Fireplaces:
No
Fireplace:
n/a
Interior:
TubShowr
Exterior Features
Garage Space:
1-Car
Garage:
Attached Garage, Garage Door Opener
Driveway:
2 Car Width, Blacktop
Roof:
Asphalt Shingle
Exterior:
Brick, Vinyl Siding
Swimming Pool:
No
Pool:
n/a
Utilities
Heating System:
Forced Hot Air
Heating Source:
Gas-Natural
Cooling:
Attic Fan, Central Air
Water Heater:
Gas
Water:
Public Water
Sewer:
Public Sewer
Services:
Garbage Extra Charge
Lot Features
Acres:
0.19
Lot Dimensions:
n/a
Lot Features:
Level Lot
School Information
Elementary:
Stony Brook School (K-5)
Middle:
Copeland Middle School (6-8)
High School:
Morris Knolls High School (9-12)
Community Information
County:
Morris
Town:
Rockaway Twp.
Neighborhood:
Oakwood Terrace Esta
Application Fee:
n/a
Association Fee:
n/a
Fee Includes:
n/a
Amenities:
n/a
Pets:
n/a
Financial Considerations
List Price:
$579,900
Tax Amount:
$10,063
Land Assessment:
$243,200
Build. Assessment:
$185,500
Total Assessment:
$428,700
Tax Rate:
2.56
Tax Year:
2024
Ownership Type:
Fee Simple
Listing Information
MLS ID:
3972117
List Date:
06-27-2025
Days On Market:
79
Listing Broker:
RE/MAX 1ST ADVANTAGE
Listing Agent:



































Request More Information
Shawn and Diane Fox
RE/MAX American Dream
3108 Route 10 West
Denville, NJ 07834
Call: (973) 277-7853
Web: BerkshireHillsLiving.com




