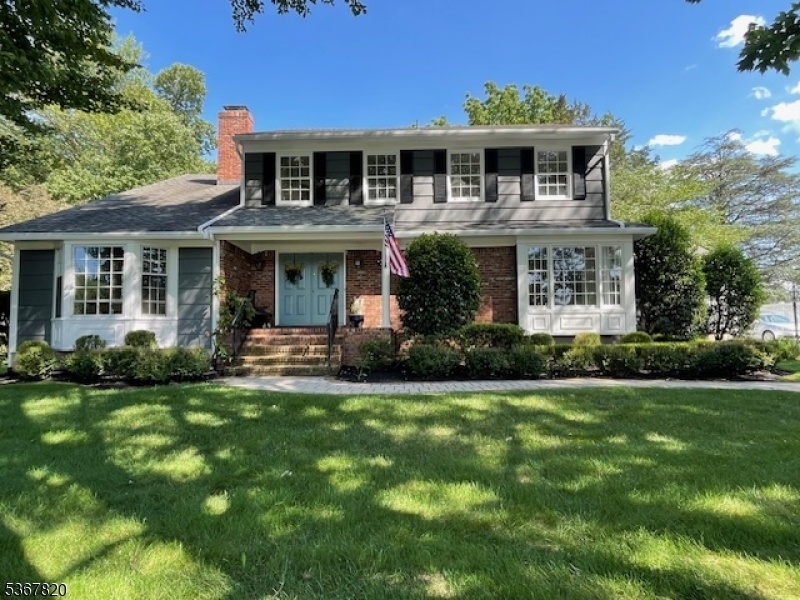4 Edith Ct
East Hanover Twp, NJ 07936

Price: $975,000
GSMLS: 3971954Type: Single Family
Style: Colonial
Beds: 4
Baths: 2 Full & 1 Half
Garage: 2-Car
Year Built: 1982
Acres: 0.33
Property Tax: $11,826
Description
Welcome To This Beautifully Maintained 4-bedroom, 2.5-bath Colonial Tucked Away On A Desirable Cul-de-sac In One Of East Hanover's Sought-after Neighborhoods. Offering Over 2900 Sq/ft Of Living Space, This Home Features An Open Floor Plan Ideal For Both Everyday Living & Entertaining. The Heart Of The Home Is The Expansive, Updated Kitchen, Complete W/ Newer High-end Appliances, Abundant Cabinetry, And Generous Counter Space Perfect For Gatherings Of All Sizes. The Inviting Double-sided Fireplace Adds Warmth And Charm To Both The Living Room And Family Room, Creating A Seamless Flow Of Comfort Throughout. This Home Has Been Thoughtfully Updated W/ Freshly Refinished Wood Floors, Brand New Carpeting, And A Complete Interior & Exterior Paint Refresh, Giving The Entire Home A Crisp, Modern Feel. Additional Highlights Include A Convenient Mudroom W/ Laundry, 4 Spacious Bedrooms, And A Primary Suite Featuring A Walk-in Closet And A Beautifully Updated En-suite Bathroom With A Shower. Step Outside To Your Private Backyard Oasis, Complete W/ A Sprawling Deck, Mature Landscape, And Fencing For Added Privacy, Perfect For Summer Bbqs Or Quiet Mornings W/ Coffee. Located Within A Highly Rated School District And Close To East Hanover's Vibrant Town Center, Offering Restaurants, Shopping, And Everyday Conveniences. Commuters Will Appreciate Easy Access To Major Highways, Making This The Ideal Location For Work And Play. Dont Miss The Opportunity To Make This Wonderful Home Yours!
Rooms Sizes
Kitchen:
12x32 First
Dining Room:
15x13 First
Living Room:
17x15 First
Family Room:
17x15 First
Den:
n/a
Bedroom 1:
15x16 Second
Bedroom 2:
10x14 Second
Bedroom 3:
13x14 Second
Bedroom 4:
13x14 Second
Room Levels
Basement:
n/a
Ground:
n/a
Level 1:
DiningRm,FamilyRm,Foyer,GarEnter,Kitchen,Laundry,LivingRm,MudRoom,OutEntrn,PowderRm
Level 2:
4 Or More Bedrooms, Bath Main, Bath(s) Other
Level 3:
n/a
Level Other:
n/a
Room Features
Kitchen:
Eat-In Kitchen, Pantry
Dining Room:
Formal Dining Room
Master Bedroom:
Full Bath, Walk-In Closet
Bath:
Stall Shower
Interior Features
Square Foot:
n/a
Year Renovated:
n/a
Basement:
Yes - Full, Unfinished
Full Baths:
2
Half Baths:
1
Appliances:
Carbon Monoxide Detector, Cooktop - Gas, Dishwasher, Disposal, Dryer, Microwave Oven, Refrigerator, Sump Pump, Wall Oven(s) - Electric, Washer
Flooring:
Carpeting, Tile, Wood
Fireplaces:
2
Fireplace:
Family Room, Living Room, Wood Burning
Interior:
CODetect,CeilCath,FireExtg,CeilHigh,SmokeDet,StallShw,TubShowr,WlkInCls
Exterior Features
Garage Space:
2-Car
Garage:
Attached Garage
Driveway:
2 Car Width
Roof:
Asphalt Shingle
Exterior:
Wood
Swimming Pool:
No
Pool:
n/a
Utilities
Heating System:
1 Unit, Forced Hot Air
Heating Source:
Electric, Gas-Natural
Cooling:
1 Unit, Central Air
Water Heater:
Gas
Water:
Public Water
Sewer:
Public Sewer
Services:
Cable TV, Garbage Extra Charge
Lot Features
Acres:
0.33
Lot Dimensions:
75X150
Lot Features:
n/a
School Information
Elementary:
Central Elementary School (3-5)
Middle:
East Hanover Middle School (6-8)
High School:
Hanover Park High School (9-12)
Community Information
County:
Morris
Town:
East Hanover Twp.
Neighborhood:
n/a
Application Fee:
n/a
Association Fee:
n/a
Fee Includes:
n/a
Amenities:
n/a
Pets:
n/a
Financial Considerations
List Price:
$975,000
Tax Amount:
$11,826
Land Assessment:
$178,000
Build. Assessment:
$277,900
Total Assessment:
$455,900
Tax Rate:
2.59
Tax Year:
2024
Ownership Type:
Fee Simple
Listing Information
MLS ID:
3971954
List Date:
06-26-2025
Days On Market:
0
Listing Broker:
COLDWELL BANKER REALTY
Listing Agent:

Request More Information
Shawn and Diane Fox
RE/MAX American Dream
3108 Route 10 West
Denville, NJ 07834
Call: (973) 277-7853
Web: BerkshireHillsLiving.com




