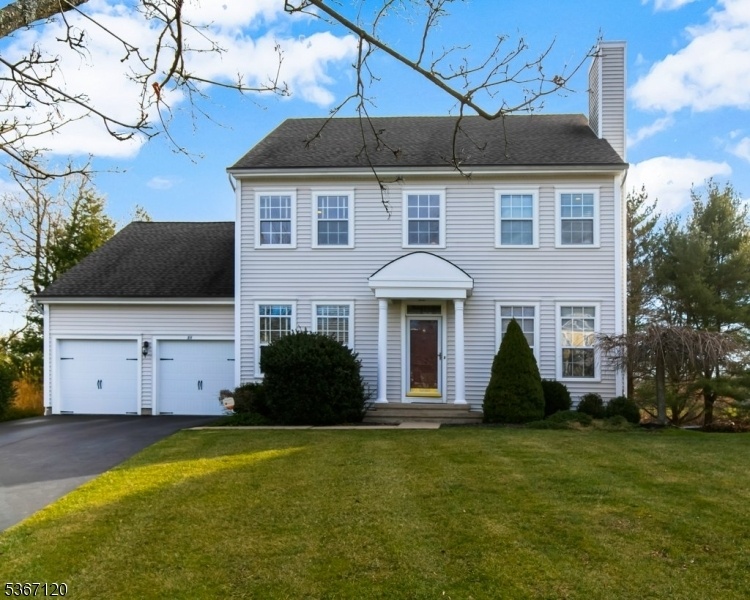51 Carlisle Rd
Bernards Twp, NJ 07920
















































Price: $1,075,000
GSMLS: 3971727Type: Single Family
Style: Colonial
Beds: 4
Baths: 3 Full & 1 Half
Garage: 2-Car
Year Built: 1994
Acres: 0.36
Property Tax: $16,313
Description
Don't Miss This Chance To Own This Well-appointed Four Bedroom 3.1 Bath Colonial With Finished Walkout Basement , Situated In The Coveted Carlisle Section Of The Hills. The Northern Exposure, Sweeping Lawn, Mature Plantings And Portico With Columns Provide Symmetry And Curb Appeal. Inside, Hardwood Flooring And A Two-story Foyer With Turned Oak Staircase Provide A Glimpse Of The Warmth And Sophistication That Is Found Throughout. The Kitchen Was Updated With New Cabinetry And Appliances That Include Whirlpool Refrigerator And Dishwasher. Skylights And A Suite Of Windows Add Light And Warmth To The Family Room. The Living Room With Fireplace Flows Seamlessly Into The Dining Room. An Office And Full Bath Complete This Level Well. Upstairs, Three Of The Four Bedrooms Have Hardwood Flooring. The Spacious Primary Suite Is Sun-filled And Provides Extra Room Seating And Generously Sized Closet Space. The Ensuite Bath Was Updated With On-trend Tile, Glass Frameless Shower, Tub, And Water Closet. Three More Bedrooms Plus Updated Guest Bath And Laundry Area Complete This Level. A Finished Walkout Basement W/half Bath Provides Space For Rec Room, Exercise Room And More. Both The Office And Exercise Room Have Potential Extra Bedroom Space With Proper Permits. The Brick Inlay Patio Opens To The Lawn And Mature Trees. With Nationally Ranked Schools And Easy Access To All Venues, And Hills Amenities, This Home Truly Checks All The Boxes. Roof, Siding And Furnace Have Been Replaced.
Rooms Sizes
Kitchen:
9x15 First
Dining Room:
11x13 First
Living Room:
12x19 First
Family Room:
12x21 First
Den:
n/a
Bedroom 1:
14x17 Second
Bedroom 2:
10x14 Second
Bedroom 3:
21x10 Second
Bedroom 4:
12x11 Second
Room Levels
Basement:
Exercise Room, Powder Room, Rec Room, Storage Room, Utility Room, Walkout
Ground:
n/a
Level 1:
BathOthr,DiningRm,FamilyRm,Foyer,GarEnter,Kitchen,LivingRm,Office
Level 2:
4 Or More Bedrooms, Bath Main, Bath(s) Other, Laundry Room
Level 3:
n/a
Level Other:
n/a
Room Features
Kitchen:
Center Island, Eat-In Kitchen, Pantry
Dining Room:
Formal Dining Room
Master Bedroom:
Full Bath, Walk-In Closet
Bath:
Soaking Tub, Stall Shower
Interior Features
Square Foot:
2,374
Year Renovated:
2017
Basement:
Yes - Finished, Full, Walkout
Full Baths:
3
Half Baths:
1
Appliances:
Carbon Monoxide Detector, Dishwasher, Disposal, Dryer, Kitchen Exhaust Fan, Microwave Oven, Range/Oven-Gas, Refrigerator, Washer
Flooring:
Carpeting, Tile, Wood
Fireplaces:
1
Fireplace:
Wood Burning
Interior:
Blinds,CODetect,CeilCath,CeilHigh,Skylight,SmokeDet,SoakTub,StallShw,TubShowr,WlkInCls
Exterior Features
Garage Space:
2-Car
Garage:
Attached,Finished,DoorOpnr,InEntrnc
Driveway:
2 Car Width, Blacktop, Driveway-Exclusive
Roof:
Composition Shingle
Exterior:
Vinyl Siding
Swimming Pool:
Yes
Pool:
Association Pool, Outdoor Pool
Utilities
Heating System:
2 Units, Forced Hot Air, Multi-Zone
Heating Source:
Electric, Gas-Natural
Cooling:
2 Units, Ceiling Fan, Central Air
Water Heater:
Gas
Water:
Public Water, Water Charge Extra
Sewer:
Public Sewer, Sewer Charge Extra
Services:
Cable TV Available, Garbage Extra Charge
Lot Features
Acres:
0.36
Lot Dimensions:
n/a
Lot Features:
Level Lot, Open Lot, Wooded Lot
School Information
Elementary:
MTPROSPECT
Middle:
W ANNIN
High School:
RIDGE
Community Information
County:
Somerset
Town:
Bernards Twp.
Neighborhood:
Carlisle
Application Fee:
n/a
Association Fee:
$55 - Monthly
Fee Includes:
Maintenance-Common Area
Amenities:
Club House, Exercise Room, Jogging/Biking Path, Kitchen Facilities, Playground, Pool-Outdoor, Sauna, Tennis Courts
Pets:
Yes
Financial Considerations
List Price:
$1,075,000
Tax Amount:
$16,313
Land Assessment:
$307,000
Build. Assessment:
$740,000
Total Assessment:
$1,047,000
Tax Rate:
1.78
Tax Year:
2024
Ownership Type:
Fee Simple
Listing Information
MLS ID:
3971727
List Date:
06-25-2025
Days On Market:
0
Listing Broker:
COLDWELL BANKER REALTY
Listing Agent:
















































Request More Information
Shawn and Diane Fox
RE/MAX American Dream
3108 Route 10 West
Denville, NJ 07834
Call: (973) 277-7853
Web: BerkshireHillsLiving.com

