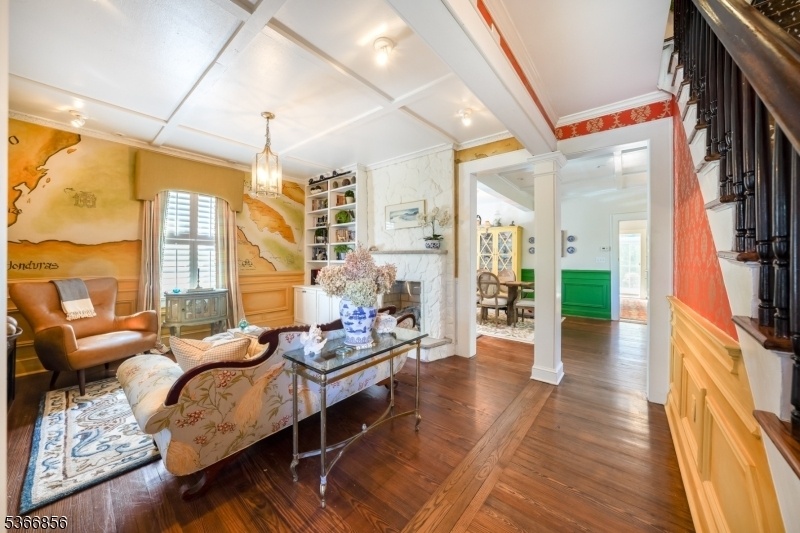8 Lafayette Ave
Summit City, NJ 07901





























Price: $899,000
GSMLS: 3971692Type: Single Family
Style: Colonial
Beds: 4
Baths: 2 Full
Garage: 2-Car
Year Built: 1898
Acres: 0.20
Property Tax: $9,304
Description
Charming, Artist-owned Summit Colonial With Enchanting Secret Garden Available For First Time In Over 60 Years! Calling All Historic Home & Garden Lovers With An Appreciation For Artisanship & Custom Details You've Found Your Home In 8 Lafayette Ave., Nestled On A Quiet Tree-lined Neighborhood That Is A Close Walk To Washington Elementary, Tatlock Field & The Vibrant Downtown Of Summit With Easy Access To Nyc. This Magical Home Will Wrap Itself Around You, Replete With Beautiful Murals, Period Millwork, Original Hardwood Floors, Two Gas Fireplaces, High-end Designer Touches Like Scalamandr & Thibaut Wallpapers, Marble-adorned Bathrooms & Incredible Storage. Modern Convenience Meets Historic Charm In Every Corner With An Office, Mudroom, Sitting Room & Full Bath With Laundry All On The First Level. Eat-in Kitchen Is Masterful With Custom Chalk-painted Cabinetry, Peninsula & Island Seating, Granite Countertops & Stainless Steel Appliances Including 6-burner Viking Range & Beverage Fridge. Don't Forget To Look Up To The Tray Ceiling To Appreciate A Sistine Chapel-worthy Mural Tucked Inside! Enter The Oasis-like Backyard From The Mudroom & Prepare To Be Wowed. This Gorgeous & Private Haven Feels Like Your Very Own Bed & Breakfast And Features Secluded Patios, Pergolas, Fruit Trees, Flower & Vegetable Gardens, Adorable Potting Shed With Electricity & Koi Pond! 4 Good-sized Bedrooms With Ample Closet Space & Full Bath On The Second Level. Must-see To Appreciate This Masterpiece!
Rooms Sizes
Kitchen:
19x14 First
Dining Room:
21x12 First
Living Room:
19x13 First
Family Room:
n/a
Den:
n/a
Bedroom 1:
13x10 Second
Bedroom 2:
12x12 Second
Bedroom 3:
11x11 Second
Bedroom 4:
7x14 Second
Room Levels
Basement:
n/a
Ground:
n/a
Level 1:
BathMain,DiningRm,Kitchen,LivingRm,MudRoom,Office,SittngRm
Level 2:
n/a
Level 3:
4 Or More Bedrooms, Bath Main
Level Other:
n/a
Room Features
Kitchen:
Breakfast Bar, Center Island, Eat-In Kitchen
Dining Room:
n/a
Master Bedroom:
n/a
Bath:
n/a
Interior Features
Square Foot:
n/a
Year Renovated:
n/a
Basement:
Yes - Walkout
Full Baths:
2
Half Baths:
0
Appliances:
Carbon Monoxide Detector, Dishwasher, Range/Oven-Gas, Refrigerator, Wine Refrigerator
Flooring:
n/a
Fireplaces:
1
Fireplace:
Dining Room, Gas Fireplace, Living Room
Interior:
Carbon Monoxide Detector
Exterior Features
Garage Space:
2-Car
Garage:
Detached Garage
Driveway:
Additional Parking, Paver Block
Roof:
Asphalt Shingle
Exterior:
Wood Shingle
Swimming Pool:
n/a
Pool:
n/a
Utilities
Heating System:
See Remarks
Heating Source:
Gas-Natural
Cooling:
Attic Fan, Central Air
Water Heater:
n/a
Water:
Public Water
Sewer:
Public Sewer
Services:
n/a
Lot Features
Acres:
0.20
Lot Dimensions:
50X170
Lot Features:
n/a
School Information
Elementary:
Washington
Middle:
Summit MS
High School:
Summit HS
Community Information
County:
Union
Town:
Summit City
Neighborhood:
n/a
Application Fee:
n/a
Association Fee:
n/a
Fee Includes:
n/a
Amenities:
n/a
Pets:
n/a
Financial Considerations
List Price:
$899,000
Tax Amount:
$9,304
Land Assessment:
$109,000
Build. Assessment:
$104,600
Total Assessment:
$213,600
Tax Rate:
4.36
Tax Year:
2024
Ownership Type:
Fee Simple
Listing Information
MLS ID:
3971692
List Date:
06-25-2025
Days On Market:
0
Listing Broker:
KELLER WILLIAMS REALTY
Listing Agent:





























Request More Information
Shawn and Diane Fox
RE/MAX American Dream
3108 Route 10 West
Denville, NJ 07834
Call: (973) 277-7853
Web: BerkshireHillsLiving.com

