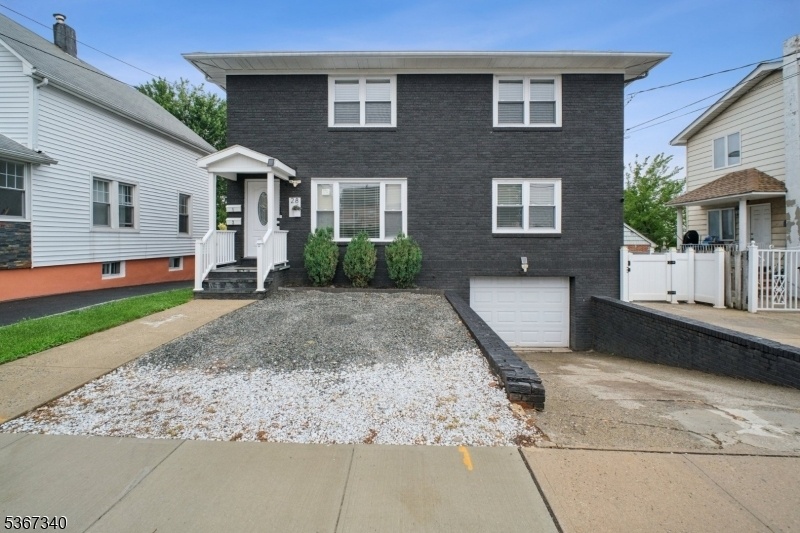28 Sanford Ave
Belleville Twp, NJ 07109





































Price: $789,900
GSMLS: 3971436Type: Multi-Family
Style: 2-Two Story
Total Units: 2
Beds: 5
Baths: 2 Full
Garage: 1-Car
Year Built: 1962
Acres: 0.10
Property Tax: $16,575
Description
Welcome To This Beautifully Renovated 2-family Home Offering Comfort, Style, And Versatility. With 5 Bedrooms And 2 Full Bathrooms, This Property Is Perfect For Those Seeking A Spacious, Move-in Ready Residence With Income Potential. The First-floor Unit Features A Modern Kitchen With Kitchenaid Appliances, Double Wall Oven, Wine Cooler, And A Walk-in Closet. The Full Bathroom Has Been Completely Remodeled With High-end Finishes. Upstairs, The Second-floor Unit Includes A Bright Eat-in Kitchen And An Updated Full Bathroom, Ideal For Comfortable Daily Living. The Fully Finished Walkout Basement Adds Additional Usable Space With Separate Rooms, Perfect For Recreation, Guest Space, Or A Home Office. Step Outside To A Beautifully Designed Backyard Complete With A Pavered Patio And A Vinyl Privacy Fence, Creating An Ideal Setting For Outdoor Enjoyment. Recent Renovations Throughout The Home Offer A Fresh, Contemporary Feel With Attention To Detail In Every Room. Whether You're Looking For A Multi-generational Home Or An Investment Opportunity, This Turnkey Property Has It All. Conveniently Located Near Local Amenities, Transit, And Schools, This Is A Rare Find Not To Be Missed. Schedule Your Tour Today!
General Info
Style:
2-Two Story
SqFt Building:
n/a
Total Rooms:
19
Basement:
Yes - Finished, Full, Walkout
Interior:
Carbon Monoxide Detector, Fire Extinguisher, Smoke Detector, Tile Floors
Roof:
Asphalt Shingle
Exterior:
Brick
Lot Size:
45X100
Lot Desc:
n/a
Parking
Garage Capacity:
1-Car
Description:
Attached,GarUnder,InEntrnc
Parking:
1 Car Width, Blacktop, Driveway-Exclusive
Spaces Available:
1
Unit 1
Bedrooms:
3
Bathrooms:
1
Total Rooms:
8
Room Description:
Bedrooms, Dining Room, Eat-In Kitchen, Kitchen, Living Room
Levels:
1
Square Foot:
n/a
Fireplaces:
1
Appliances:
CarbMDet,CookGas,KitExhFn,Microwav,Refrig,SmokeDet,OvnWGas,WtrSftRn
Utilities:
Owner Pays Water, Tenant Pays Electric, Tenant Pays Gas
Handicap:
No
Unit 2
Bedrooms:
2
Bathrooms:
1
Total Rooms:
5
Room Description:
Bedrooms, Eat-In Kitchen, Living Room
Levels:
2
Square Foot:
n/a
Fireplaces:
n/a
Appliances:
Carbon Monoxide Detector, Kitchen Exhaust Fan, Microwave Oven, Range/Oven - Gas, Refrigerator, Smoke Detector
Utilities:
Owner Pays Water, Tenant Pays Electric, Tenant Pays Gas
Handicap:
No
Unit 3
Bedrooms:
n/a
Bathrooms:
n/a
Total Rooms:
n/a
Room Description:
n/a
Levels:
n/a
Square Foot:
n/a
Fireplaces:
n/a
Appliances:
n/a
Utilities:
n/a
Handicap:
n/a
Unit 4
Bedrooms:
n/a
Bathrooms:
n/a
Total Rooms:
n/a
Room Description:
n/a
Levels:
n/a
Square Foot:
n/a
Fireplaces:
n/a
Appliances:
n/a
Utilities:
n/a
Handicap:
n/a
Utilities
Heating:
2 Units, Forced Hot Air, Multi-Zone
Heating Fuel:
Gas-Natural
Cooling:
2 Units, Central Air, Multi-Zone Cooling
Water Heater:
Gas
Water:
Public Water
Sewer:
Public Sewer
Utilities:
Electric, Gas-Natural
Services:
n/a
School Information
Elementary:
NUMBER 4
Middle:
BELLEVILLE
High School:
BELLEVILLE
Community Information
County:
Essex
Town:
Belleville Twp.
Neighborhood:
n/a
Financial Considerations
List Price:
$789,900
Tax Amount:
$16,575
Land Assessment:
$126,500
Build. Assessment:
$284,500
Total Assessment:
$411,000
Tax Rate:
4.03
Tax Year:
2024
Listing Information
MLS ID:
3971436
List Date:
06-24-2025
Days On Market:
0
Listing Broker:
SIGNATURE REALTY NJ
Listing Agent:





































Request More Information
Shawn and Diane Fox
RE/MAX American Dream
3108 Route 10 West
Denville, NJ 07834
Call: (973) 277-7853
Web: BerkshireHillsLiving.com

