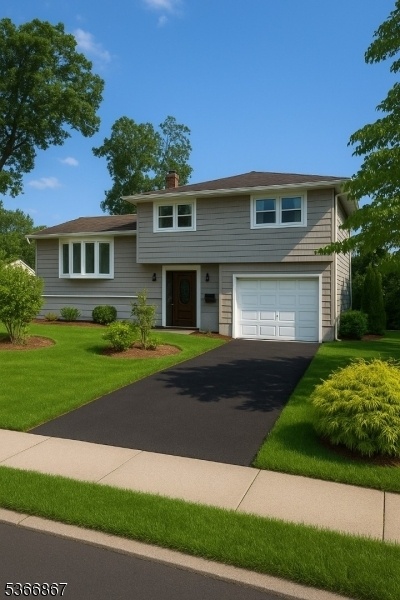44 Piermont Ter
Wayne Twp, NJ 07470






















Price: $789,000
GSMLS: 3971303Type: Single Family
Style: Split Level
Beds: 3
Baths: 3 Full
Garage: 1-Car
Year Built: 1960
Acres: 0.35
Property Tax: $13,818
Description
Welcome To This Beautifully Maintained Split-level Home Offering Just Shy Of 3000 Sqft., Of Versatile Living Space. With 3 Generous Size Bedrooms And 3 Full Bathrooms, This Home Combines Luxury, Functionality, And Style. The Primary Bedroom Offers Its Own En-suite With A Custom Tiled Stall Shower, Luxury Stainless Steel Multi-spray Shower Panel, And Timed Towel Warmer For Ultimate Comfort. The Main Hall Bath Mirrors These Upgrades And Includes A Tub/shower Combination. The Heart Of The Home Is The Updated Kitchen With Granite Countertops, A Breakfast Bar And Separate Eating Area. Step Into The Impressive 20x20 Great Room, Where Soaring Peaked Ceilings, Recessed Lighting, And Two Walls Of Windows And Sliders Flood The Space With Natural Light And Provide Direct Access To The Deck, Ideal For Indoor-outdoor Living. In Addition To All This Space, We Cant Forget The Formal Living Room And The Custom Bonus Office With Built In Closets Perfect For Work Or Creative Projects. The Finished Basement Includes 3 Distinct Areas: A T.g.i.f Room With A Full Wet Bar, A Rec Room With Additional Storage, And A Workshop Complete With A Full Work Bench. This Home Has It All - Space, Upgrades, And A Layout That Suits Both Everyday Living And Those Special Gatherings. Top Rated Schools, Close To Shopping, Dining And Entertainment. Wrap Up This Property With A Big Bow And Gift Yourself.
Rooms Sizes
Kitchen:
12x12 First
Dining Room:
n/a
Living Room:
13x20 First
Family Room:
n/a
Den:
n/a
Bedroom 1:
n/a
Bedroom 2:
n/a
Bedroom 3:
n/a
Bedroom 4:
n/a
Room Levels
Basement:
Leisure,RecRoom,SeeRem,Storage,Utility,Workshop
Ground:
Foyer,GarEnter,Laundry,Office,OutEntrn
Level 1:
Bath(s) Other, Dining Room, Great Room, Kitchen, Living Room
Level 2:
3 Bedrooms, Bath Main, Bath(s) Other
Level 3:
n/a
Level Other:
n/a
Room Features
Kitchen:
Breakfast Bar, Separate Dining Area
Dining Room:
n/a
Master Bedroom:
Full Bath
Bath:
Stall Shower
Interior Features
Square Foot:
n/a
Year Renovated:
2014
Basement:
Yes - Full
Full Baths:
3
Half Baths:
0
Appliances:
Carbon Monoxide Detector, Dishwasher, Dryer, Microwave Oven, Range/Oven-Gas, Refrigerator, Washer
Flooring:
Tile, Wood
Fireplaces:
No
Fireplace:
n/a
Interior:
BarWet,Blinds,CODetect,CeilHigh,SmokeDet,StallTub
Exterior Features
Garage Space:
1-Car
Garage:
Built-In Garage
Driveway:
2 Car Width, Blacktop
Roof:
Asphalt Shingle
Exterior:
Vinyl Siding
Swimming Pool:
No
Pool:
n/a
Utilities
Heating System:
1 Unit, Baseboard - Hotwater, Multi-Zone
Heating Source:
Gas-Natural
Cooling:
1 Unit, Central Air
Water Heater:
Gas
Water:
Public Water
Sewer:
Public Sewer
Services:
n/a
Lot Features
Acres:
0.35
Lot Dimensions:
n/a
Lot Features:
Level Lot
School Information
Elementary:
FALLON
Middle:
ANTHONY WA
High School:
WAYNE HILL
Community Information
County:
Passaic
Town:
Wayne Twp.
Neighborhood:
n/a
Application Fee:
n/a
Association Fee:
n/a
Fee Includes:
n/a
Amenities:
n/a
Pets:
n/a
Financial Considerations
List Price:
$789,000
Tax Amount:
$13,818
Land Assessment:
$131,300
Build. Assessment:
$101,100
Total Assessment:
$232,400
Tax Rate:
5.95
Tax Year:
2024
Ownership Type:
Fee Simple
Listing Information
MLS ID:
3971303
List Date:
06-24-2025
Days On Market:
0
Listing Broker:
COLDWELL BANKER REALTY
Listing Agent:






















Request More Information
Shawn and Diane Fox
RE/MAX American Dream
3108 Route 10 West
Denville, NJ 07834
Call: (973) 277-7853
Web: BerkshireHillsLiving.com

