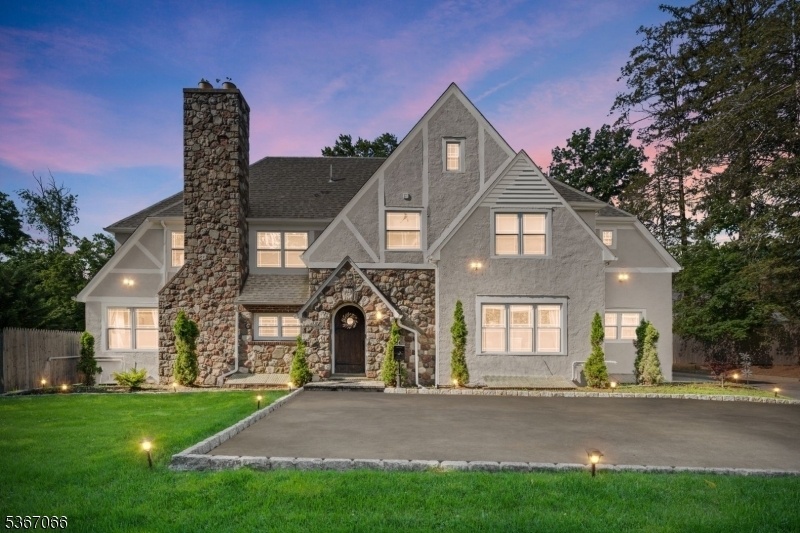202 Elmwynd Dr
City Of Orange Twp, NJ 07050


















































Price: $1,188,000
GSMLS: 3971245Type: Single Family
Style: Tudor
Beds: 5
Baths: 4 Full & 1 Half
Garage: 2-Car
Year Built: 1931
Acres: 0.43
Property Tax: $26,646
Description
Welcome To The Seven Oaks! Where Luxury Meets Lifestyle!?if You've Been Dreaming Of The Lifestyle You Truly Deserve, This Is It. This Nearly 8,000 Sqft Tudor-style Masterpiece (including The Basement) Is Packed With Amenities And Timeless Charm. From The Amazing Finished Attic Shaped Third Floor Perfect For Extra Bedrooms, A Home Theater, Or Creative Flex Space, To The Finished Basement With A Gym Sized Sections And Yet Still Tons Of Room To Spare, This Home Delivers Versatility And Space At Every Turn. Renovated Top To Bottom In 2019 With Custom Details Throughout, Including A Luxurious Primary Suite With A Large Walk-in Closet, Sitting Room, And Private Balcony. The First Floor Boasts A Thoughtful Layout With Well Defined Spaces: Formal Living Room, Playroom, Office, Kitchen, Dining Room, And Breakfast Nook, Half Bathroom, Pantry, Laundry Section, Each With Its Own Purpose And Flow. The Second Floor Offers 5 Bedrooms, Including A Dedicated Primary Suite With A Stunning En-suite Bath, Plus Two Additional Full Bathrooms. The Finished Attic Is An Entertainer's Dream, And The Basement Includes A Full Bath And An Impressive Amount Of Open Space. All Of This Sits On An 18,931 Sqft Lot, Complete With Parking For 10 Cars, An Attached Garage On The Back Of The Home For Your Private Car Collection Privacy. This Huge Yard, Yes It's Yours For Your Next Gathering. This Is Not Just A Home, It's An Empire.
Rooms Sizes
Kitchen:
n/a
Dining Room:
n/a
Living Room:
n/a
Family Room:
n/a
Den:
n/a
Bedroom 1:
n/a
Bedroom 2:
n/a
Bedroom 3:
n/a
Bedroom 4:
n/a
Room Levels
Basement:
n/a
Ground:
n/a
Level 1:
n/a
Level 2:
n/a
Level 3:
n/a
Level Other:
n/a
Room Features
Kitchen:
Center Island, Separate Dining Area
Dining Room:
n/a
Master Bedroom:
n/a
Bath:
n/a
Interior Features
Square Foot:
n/a
Year Renovated:
2019
Basement:
Yes - Finished, Full
Full Baths:
4
Half Baths:
1
Appliances:
Range/Oven-Gas, Refrigerator
Flooring:
Carpeting, Wood
Fireplaces:
2
Fireplace:
Bedroom 1, Living Room, Wood Burning
Interior:
n/a
Exterior Features
Garage Space:
2-Car
Garage:
Attached Garage
Driveway:
1 Car Width, 2 Car Width, Blacktop, Driveway-Exclusive, See Remarks
Roof:
Asphalt Shingle
Exterior:
Stone, Stucco
Swimming Pool:
n/a
Pool:
n/a
Utilities
Heating System:
4+ Units, Forced Hot Air
Heating Source:
Gas-Natural
Cooling:
4+ Units, Multi-Zone Cooling
Water Heater:
n/a
Water:
Public Water
Sewer:
Public Sewer
Services:
n/a
Lot Features
Acres:
0.43
Lot Dimensions:
n/a
Lot Features:
n/a
School Information
Elementary:
n/a
Middle:
n/a
High School:
n/a
Community Information
County:
Essex
Town:
City Of Orange Twp.
Neighborhood:
n/a
Application Fee:
n/a
Association Fee:
n/a
Fee Includes:
n/a
Amenities:
n/a
Pets:
n/a
Financial Considerations
List Price:
$1,188,000
Tax Amount:
$26,646
Land Assessment:
$197,600
Build. Assessment:
$483,900
Total Assessment:
$681,500
Tax Rate:
3.91
Tax Year:
2024
Ownership Type:
Fee Simple
Listing Information
MLS ID:
3971245
List Date:
06-24-2025
Days On Market:
0
Listing Broker:
KELLER WILLIAMS CITY VIEWS REALTY
Listing Agent:


















































Request More Information
Shawn and Diane Fox
RE/MAX American Dream
3108 Route 10 West
Denville, NJ 07834
Call: (973) 277-7853
Web: BerkshireHillsLiving.com

