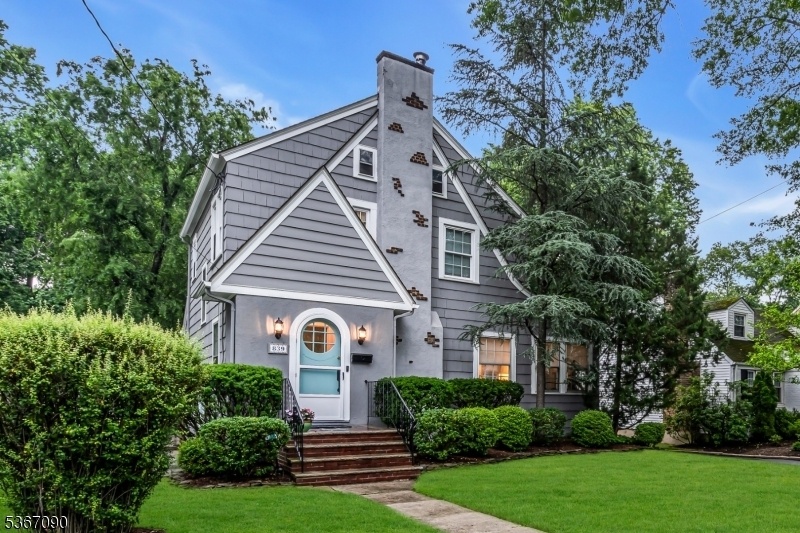839 Tice Pl
Westfield Town, NJ 07090














































Price: $1,275,000
GSMLS: 3971217Type: Single Family
Style: Colonial
Beds: 4
Baths: 2 Full & 1 Half
Garage: 2-Car
Year Built: 1929
Acres: 0.20
Property Tax: $14,786
Description
Welcome To This Timeless Colonial In One Of Westfield's Most Loved Neighborhoods Where Charm, Comfort, & Convenience Come Together. From The Moment You Arrive, You're Greeted By Curb Appeal & A Welcoming Front Entry Framed By Dual Coat Closets. Inside, The Sun-filled Living Room Features A Beautiful Fireplace & Rich Hardwood Floors. A Bright Den Is Perfect As A Home Office Or Cozy Reading Nook. A Formal Dining Room Opens To An Updated Kitchen W/ Stainless Steel Appliances & Sleek Countertops. The Expansive Family Room Offers Custom Built-ins & Sliding Glass Doors To A Private Deck Ideal For Indoor-outdoor Living. A Half Bath & Laundry Area Complete The Main Level. Upstairs, The Spacious Primary Suite Offers Large Closets & A Stunning, Newly Renovated En-suite Bath. Three Additional Bedrooms & A Newly Renovated Main Bath Provide Space For Everyone. The Finished Lower Level Includes 2 Finished Areas-one Is A Home Office, The Other, A Chic Lounge W/ Bar & Fridge. There's Also A Workshop Area & Pantry. The Backyard Is A True Retreat, W/ A 2-car Detached Garage, Storage Shed, Bbq Area, & A Firepit Near The Rear Of The Property. Best Of All, The Home Backs To A Serene, Protected Bird Sanctuary Offering Lasting Privacy & Natural Beauty. With Top-rated Schools Just Steps Away Including Elementary, Middle, & High School This Is More Than Just A Home-it's The Lifestyle You're Looking For. This Special Home Blends Classic Style W/ Everyday Ease. Easy Nyc Commute. Award Winning Downtown.
Rooms Sizes
Kitchen:
10x13 First
Dining Room:
12x11 First
Living Room:
23x11 First
Family Room:
18x21 First
Den:
9x11 First
Bedroom 1:
17x24 Second
Bedroom 2:
11x11 Second
Bedroom 3:
11x10 Second
Bedroom 4:
11x8 Second
Room Levels
Basement:
InsdEntr,Office,Pantry,RecRoom,Storage
Ground:
n/a
Level 1:
Den, Dining Room, Family Room, Foyer, Kitchen, Laundry Room, Living Room, Powder Room
Level 2:
4 Or More Bedrooms, Bath Main, Bath(s) Other
Level 3:
n/a
Level Other:
n/a
Room Features
Kitchen:
Eat-In Kitchen
Dining Room:
n/a
Master Bedroom:
n/a
Bath:
n/a
Interior Features
Square Foot:
n/a
Year Renovated:
n/a
Basement:
Yes - Bilco-Style Door, Finished-Partially, Walkout
Full Baths:
2
Half Baths:
1
Appliances:
Carbon Monoxide Detector, Dishwasher, Dryer, Range/Oven-Gas, Refrigerator, Washer
Flooring:
Carpeting, Tile, Wood
Fireplaces:
1
Fireplace:
Living Room
Interior:
Bar-Wet
Exterior Features
Garage Space:
2-Car
Garage:
Detached Garage
Driveway:
1 Car Width, Blacktop
Roof:
Asphalt Shingle
Exterior:
Wood Shingle
Swimming Pool:
n/a
Pool:
n/a
Utilities
Heating System:
2 Units, Multi-Zone, Radiant - Electric
Heating Source:
Gas-Natural, Oil Tank Above Ground - Outside
Cooling:
1 Unit, Central Air
Water Heater:
n/a
Water:
Public Water
Sewer:
Public Sewer
Services:
Cable TV Available, Garbage Extra Charge
Lot Features
Acres:
0.20
Lot Dimensions:
50X172
Lot Features:
Backs to Park Land, Level Lot
School Information
Elementary:
Tamaques
Middle:
Edison
High School:
Westfield
Community Information
County:
Union
Town:
Westfield Town
Neighborhood:
n/a
Application Fee:
n/a
Association Fee:
n/a
Fee Includes:
n/a
Amenities:
n/a
Pets:
n/a
Financial Considerations
List Price:
$1,275,000
Tax Amount:
$14,786
Land Assessment:
$428,800
Build. Assessment:
$227,800
Total Assessment:
$656,600
Tax Rate:
2.25
Tax Year:
2024
Ownership Type:
Fee Simple
Listing Information
MLS ID:
3971217
List Date:
06-24-2025
Days On Market:
0
Listing Broker:
KELLER WILLIAMS TOWNE SQUARE REAL
Listing Agent:














































Request More Information
Shawn and Diane Fox
RE/MAX American Dream
3108 Route 10 West
Denville, NJ 07834
Call: (973) 277-7853
Web: BerkshireHillsLiving.com

