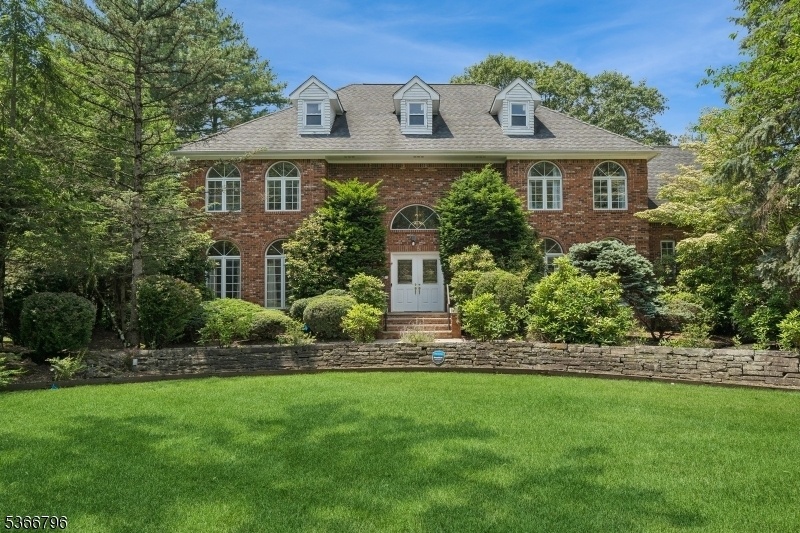17 N Ridge Rd
Denville Twp, NJ 07834


















































Price: $1,350,000
GSMLS: 3971172Type: Single Family
Style: Colonial
Beds: 5
Baths: 5 Full & 1 Half
Garage: 3-Car
Year Built: 1988
Acres: 0.78
Property Tax: $23,144
Description
Exceptional, Beautiful, And Loved Home Is Waiting For You!!! Step In This Light And Bright Home With Amazing Flow Featuring Five Bedrooms And Five And A Half Bathrooms. You Will Be Impressed By A Newer, Huge Chef Kitchen With White Cabinets, Sizable Island, Quartz Counter Tops. You Will Love Two Story Foyer Opening To Living Room, Dining Room, Family Room With A Wood Burning Fire Place, Powder Room. There Is A Great Room With High Ceilings And Built Ins, A Bedroom, Full Bathroom, And A Laundry Room There In Case You Need In Law Suite On The Main Level. Second Floor Offers Primary Suite With A Bathroom Featuring A Shower And Jetted Tub, Huge Walking Closet With Custom Built Ins, Additional Built Ins; Princess Bedroom With Its Own Bathroom, Two Additional Bedrooms And A Full Bath. Large Finished Basement With Kitchenette Featuring Sink, Equipped Gym, Full Bathroom, And A Three Car Garage. Circular Driveway, Large Deck, Private Patio, And Yard Complete The Picture Of A Wonderful Property. The Following Items Are Excluded, However Seller Might Consider Selling To The Buyers: Skytrack Simulator, Golf Cage Simulator, Home Theatre. Speakers Are Excluded. Included Are::full House Generator, Wifi App/ Voice Controlled: Lights, Hvac Full House, Cameras, Garage Openers; Four Solar Powered Cameras, Electrical Vehicle Charging Port, New Bbq With 6 Burners, Ceramic Side Char Burner, Rotisserie. Too Many Things To Mention - Come And Fall In Love With Your New Home!!.
Rooms Sizes
Kitchen:
15x13 First
Dining Room:
16x15 First
Living Room:
33x15 First
Family Room:
15x15 Basement
Den:
n/a
Bedroom 1:
21x20 Second
Bedroom 2:
14x13 Second
Bedroom 3:
14x12 Second
Bedroom 4:
14x11 Second
Room Levels
Basement:
BathOthr,Exercise,GarEnter,RecRoom,Storage,Utility,Walkout
Ground:
n/a
Level 1:
1 Bedroom, Bath(s) Other, Breakfast Room, Dining Room, Family Room, Foyer, Great Room, Kitchen, Laundry Room, Living Room, Pantry, Powder Room
Level 2:
4 Or More Bedrooms, Bath Main, Bath(s) Other
Level 3:
Attic
Level Other:
n/a
Room Features
Kitchen:
Breakfast Bar, Center Island, Eat-In Kitchen, Pantry, Separate Dining Area
Dining Room:
Formal Dining Room
Master Bedroom:
Fireplace, Full Bath, Walk-In Closet
Bath:
Jetted Tub, Stall Shower
Interior Features
Square Foot:
n/a
Year Renovated:
2022
Basement:
Yes - Finished, Full, Walkout
Full Baths:
5
Half Baths:
1
Appliances:
Cooktop - Gas, Dishwasher, Dryer, Generator-Built-In, Kitchen Exhaust Fan, Microwave Oven, Refrigerator, Wall Oven(s) - Electric, Washer, Water Filter, Wine Refrigerator
Flooring:
See Remarks, Tile, Wood
Fireplaces:
2
Fireplace:
Bedroom 1, Family Room, Wood Burning
Interior:
Bidet,Blinds,CODetect,JacuzTyp,StallTub,WlkInCls,WndwTret
Exterior Features
Garage Space:
3-Car
Garage:
Built-In Garage
Driveway:
Additional Parking, Blacktop, Circular
Roof:
Asphalt Shingle
Exterior:
Brick, Wood
Swimming Pool:
No
Pool:
n/a
Utilities
Heating System:
3 Units, Forced Hot Air, Multi-Zone
Heating Source:
Gas-Natural
Cooling:
Central Air
Water Heater:
n/a
Water:
Public Water
Sewer:
Public Sewer
Services:
n/a
Lot Features
Acres:
0.78
Lot Dimensions:
n/a
Lot Features:
Corner, Level Lot
School Information
Elementary:
Lakeview Elementary (K-5)
Middle:
Valley View Middle (6-8)
High School:
Morris Knolls High School (9-12)
Community Information
County:
Morris
Town:
Denville Twp.
Neighborhood:
Paramount Estates
Application Fee:
n/a
Association Fee:
n/a
Fee Includes:
n/a
Amenities:
n/a
Pets:
Yes
Financial Considerations
List Price:
$1,350,000
Tax Amount:
$23,144
Land Assessment:
$256,200
Build. Assessment:
$583,600
Total Assessment:
$839,800
Tax Rate:
2.76
Tax Year:
2024
Ownership Type:
Fee Simple
Listing Information
MLS ID:
3971172
List Date:
06-23-2025
Days On Market:
0
Listing Broker:
KELLER WILLIAMS METROPOLITAN
Listing Agent:


















































Request More Information
Shawn and Diane Fox
RE/MAX American Dream
3108 Route 10 West
Denville, NJ 07834
Call: (973) 277-7853
Web: BerkshireHillsLiving.com




