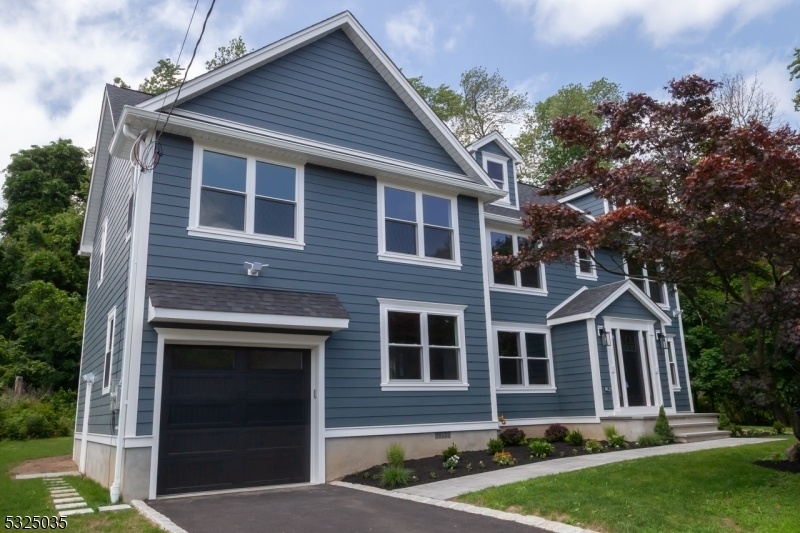167 Lincoln Ave
Rockaway Twp, NJ 07801








































Price: $799,000
GSMLS: 3971077Type: Single Family
Style: Colonial
Beds: 5
Baths: 4 Full
Garage: 1-Car
Year Built: 2025
Acres: 0.23
Property Tax: $0
Description
Beautiful New Construction Colonial Over Existing Foundation On A Quiet Private Dead End In Rockaway Twp. Great Location Close To Mall, Rt 80, & Downtown. Yet Located On A Dead End That Backs To Protected Woods That Cannot Be Developed. Exterior Feat Hardiplank Siding, Pella Windows, And A Paver Patio. There Are 2 Separate Driveways, With One For The Garage And Another On The Other Side Of The Yard For Extra Parking. The Interior Features Hdwd Floors Throughout & Marble Tiled Baths. Recessed Led Lighting Everywhere. Lower Level Features An Open Floor Plan With A Large Lr, Dr, Kitchen, A Guest Bedroom, Office, And A Full Bath. Upper Level Has 4 Bedrooms And 3 Full Baths. The Primary & One Bedroom Have En Suite Baths, With A Hall Bath Serving The Other 2 Brs. The Primary Br Has 2 Walk-in Closets With Built-ins & A Master Bath With Double Sinks & Huge Walk-in Shower. The Kitchen Features Quartz Counters, Soft-close Cabinets And Drawers, Recessed And Suspended Lighting, Stainless Appliances, And A Huge Center Island. All The Baths Have Quartz-topped Vanities And Marble Tile Floors. The Lower Level Also Features A Full Bath And 2 Flexible Extra Rooms. One Has A Closet And Could Be Utilized As A 5th Bedroom Or Guest Bedroom, Or Even A Home Office. The Other Could Also Be Used As A Den, Office, Hobby Room, Etc. The Home Is Located On A Nice Quiet Private Dead End And Is Serviced By City Water, Sewers, And Natural Gas For Heat, Hot Water, And Cooking.
Rooms Sizes
Kitchen:
12x12 First
Dining Room:
12x13 First
Living Room:
12x27 First
Family Room:
n/a
Den:
8x10 First
Bedroom 1:
13x20 Second
Bedroom 2:
10x17 Second
Bedroom 3:
11x12 Second
Bedroom 4:
12x16 Second
Room Levels
Basement:
n/a
Ground:
n/a
Level 1:
1Bedroom,BathOthr,DiningRm,Foyer,Kitchen,LivingRm,MudRoom,Office,Pantry
Level 2:
4 Or More Bedrooms, Bath Main, Bath(s) Other
Level 3:
n/a
Level Other:
n/a
Room Features
Kitchen:
Center Island
Dining Room:
Formal Dining Room
Master Bedroom:
Full Bath, Walk-In Closet
Bath:
Stall Shower
Interior Features
Square Foot:
n/a
Year Renovated:
n/a
Basement:
Yes - Full
Full Baths:
4
Half Baths:
0
Appliances:
Carbon Monoxide Detector
Flooring:
Wood
Fireplaces:
No
Fireplace:
n/a
Interior:
Carbon Monoxide Detector, Fire Extinguisher, Walk-In Closet
Exterior Features
Garage Space:
1-Car
Garage:
Attached Garage
Driveway:
1 Car Width, Blacktop
Roof:
Asphalt Shingle
Exterior:
CompSide,ConcBrd,SeeRem
Swimming Pool:
No
Pool:
n/a
Utilities
Heating System:
Forced Hot Air
Heating Source:
Gas-Natural
Cooling:
Central Air, Multi-Zone Cooling
Water Heater:
Gas
Water:
Public Water
Sewer:
Public Sewer
Services:
Cable TV Available, Fiber Optic Available, Garbage Included
Lot Features
Acres:
0.23
Lot Dimensions:
n/a
Lot Features:
Cul-De-Sac, Level Lot
School Information
Elementary:
Birchwood School (K-5)
Middle:
Copeland Middle School (6-8)
High School:
Morris Knolls High School (9-12)
Community Information
County:
Morris
Town:
Rockaway Twp.
Neighborhood:
n/a
Application Fee:
n/a
Association Fee:
n/a
Fee Includes:
n/a
Amenities:
n/a
Pets:
Yes
Financial Considerations
List Price:
$799,000
Tax Amount:
$0
Land Assessment:
$150,000
Build. Assessment:
$119,000
Total Assessment:
$269,000
Tax Rate:
2.56
Tax Year:
2024
Ownership Type:
Fee Simple
Listing Information
MLS ID:
3971077
List Date:
06-23-2025
Days On Market:
0
Listing Broker:
KELLER WILLIAMS METROPOLITAN
Listing Agent:








































Request More Information
Shawn and Diane Fox
RE/MAX American Dream
3108 Route 10 West
Denville, NJ 07834
Call: (973) 277-7853
Web: BerkshireHillsLiving.com




