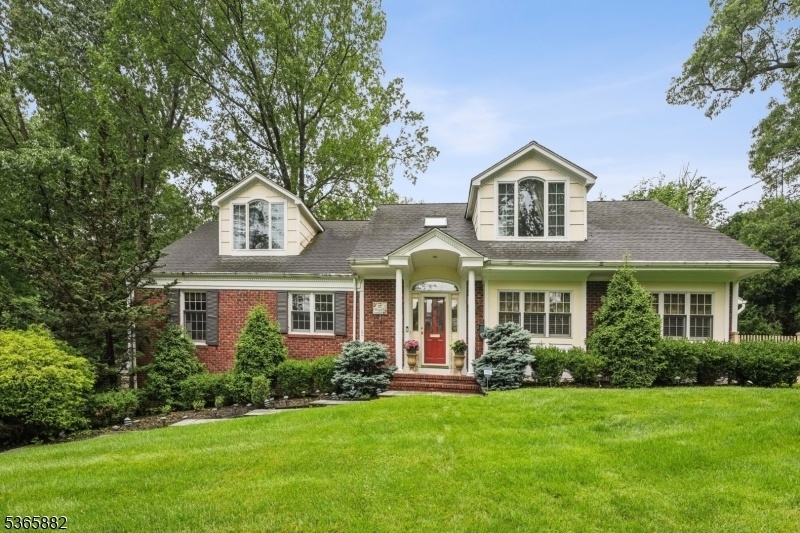27 Sherwood Rd
Millburn Twp, NJ 07078




































Price: $12,000
GSMLS: 3970913Type: Single Family
Beds: 5
Baths: 4 Full & 1 Half
Garage: 3-Car
Basement: Yes
Year Built: 1967
Pets: No
Available: See Remarks
Description
Pristine Brick Front Home In Move-in Condition With Approximately 4,000 Sq Ft Ideally Located In Most Desirable Location On Quiet Street, Walking Distance To The Short Hills Train Station With Bus Service To Highly Rated Hartshorn Elementary School! Has Enormous Gourmet Eat-in Kitchen With Center Island, Top Of The Line Appliances Including Subzero Refrigerator/freezer, 2 Miele Dishwashers, Viking Microwave, Thermador Double Ovens + Range Totally Open To Family Room With Gas Fireplace. Easy Access To Fully Fenced Backyard With Bluestone Patio And Tree House And Swing Set. Has Huge First Floor In-law Suite With Closets And Spa-like Bath Plus 2 Other Bedrooms Share An Updated Bath. Luxurious Primary Suite Has Spa-like Bath And 5th Bedroom And Family Room On Second Floor. Beautifully Finished Lower Level! All New Windows! Every Amenity!
Rental Info
Lease Terms:
1 Year
Required:
1MthAdvn,1.5MthSy,CredtRpt,IncmVrfy,TenInsRq
Tenant Pays:
Electric, Gas, Heat, Hot Water, Maintenance-Lawn, Snow Removal, Water
Rent Includes:
Sewer, Taxes, Trash Removal
Tenant Use Of:
n/a
Furnishings:
Unfurnished
Age Restricted:
No
Handicap:
No
General Info
Square Foot:
4,000
Renovated:
2013
Rooms:
13
Room Features:
Center Island, Eat-In Kitchen, Formal Dining Room, Jacuzzi-Type Tub, Stall Shower, Tub Shower, Walk-In Closet
Interior:
Carbon Monoxide Detector, High Ceilings, Security System, Skylight, Smoke Detector, Stereo System, Walk-In Closet, Window Treatments
Appliances:
Cooktop - Gas, Dishwasher, Dryer, Kitchen Exhaust Fan, Refrigerator, Security System, Wall Oven(s) - Electric, Washer
Basement:
Yes - Finished
Fireplaces:
2
Flooring:
Carpeting, Marble, Tile, Wood
Exterior:
Patio, Privacy Fence, Thermal Windows/Doors, Underground Lawn Sprinkler
Amenities:
n/a
Room Levels
Basement:
BathOthr,GarEnter,MudRoom,RecRoom,Utility
Ground:
n/a
Level 1:
3 Bedrooms, Bath Main, Bath(s) Other, Dining Room, Family Room, Kitchen, Laundry Room, Living Room
Level 2:
2 Bedrooms, Bath Main, Bath(s) Other, Family Room
Level 3:
n/a
Room Sizes
Kitchen:
15x13 First
Dining Room:
16x13 First
Living Room:
23x16 First
Family Room:
15x13 First
Bedroom 1:
22x14 Second
Bedroom 2:
17x16 First
Bedroom 3:
14x12 First
Parking
Garage:
3-Car
Description:
Attached Garage, Garage Door Opener, Oversize Garage
Parking:
n/a
Lot Features
Acres:
0.36
Dimensions:
n/a
Lot Description:
Level Lot
Road Description:
City/Town Street
Zoning:
Residential
Utilities
Heating System:
2 Units, Forced Hot Air, Multi-Zone
Heating Source:
Gas-Natural
Cooling:
2 Units, Central Air, Multi-Zone Cooling
Water Heater:
Gas
Utilities:
Electric, Gas-Natural
Water:
Public Water
Sewer:
Public Sewer
Services:
Cable TV Available, Fiber Optic Available, Garbage Included
School Information
Elementary:
HARTSHORN
Middle:
MILLBURN
High School:
MILLBURN
Community Information
County:
Essex
Town:
Millburn Twp.
Neighborhood:
Hartshorn
Location:
Residential Area
Listing Information
MLS ID:
3970913
List Date:
06-21-2025
Days On Market:
0
Listing Broker:
WEICHERT REALTORS
Listing Agent:
Arlene Gorman Gonnella




































Request More Information
Shawn and Diane Fox
RE/MAX American Dream
3108 Route 10 West
Denville, NJ 07834
Call: (973) 277-7853
Web: BerkshireHillsLiving.com

