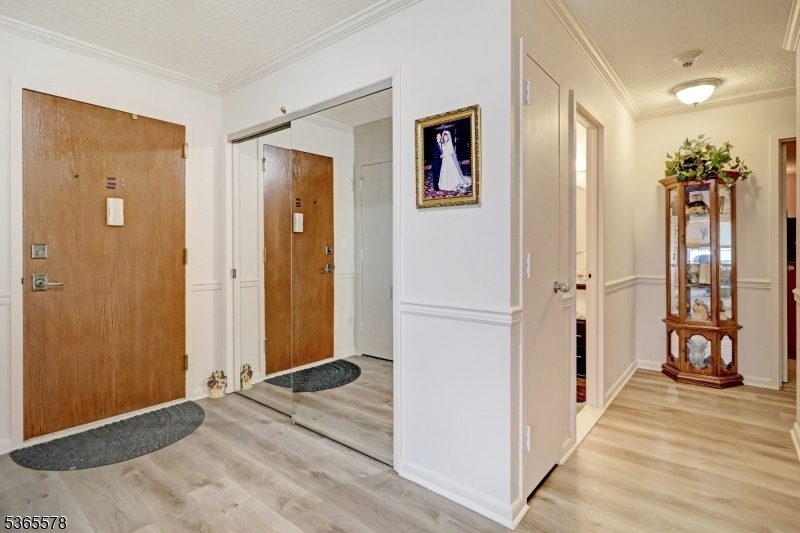2 Claridge Dr. 7lw
Verona Twp, NJ 07044














Price: $659,900
GSMLS: 3970733Type: Condo/Townhouse/Co-op
Style: One Floor Unit
Beds: 2
Baths: 2 Full
Garage: 1-Car
Year Built: 1976
Acres: 0.32
Property Tax: $11,745
Description
Move-in-ready Beautifully Updated 2bd 2 Bath Condo. Galley-style Design With White Cabinets, Matte Black Hardware, And Stainless Steel Appliances. Elegant White/gray Quartz Countertops Extend As Full-height Backsplash. Light Wide-plank Flooring Enhances The Bright, Contemporary Feel. Generously Sized Living Room Space Combining Formal Dining With Casual Seating. Large Thermal Windows Floods Room With Natural Light And Scenic Views. Show-stopping Bar Features A Truly Unique Curved Island With High-gloss Cabinetry And Granite Countertops Which Create A Striking Focal Point. Plush Carpet Create Inviting Atmosphere For Entertaining. Spacious And Bright Primary Bedroom Features Large Window That Fills The Space With Natural Light. This Room Offers Plush, Neutral-toned Wall-to-wall Carpeting And An Expansive Walk In Closet Providing Exceptional Storage. Sizable 2nd Bedroom Easily Transforms From Bedroom To Den To Office Space. Sophisticated Master Bath With Custom Blush Vanity Cabinetry, Dual Sinks, And Abundant Storage. Hollywood-style Lighting Illuminates Mirror. Separate Water Closet, Tub/shower Combo Create Spa-like Atmosphere. 2nd Bath Contemporary Design With Clean Lines & Bold Contrasts. Glass-enclosed Walk-in Shower With Chrome Fixtures. Black Vanity With Frosted Glass Doors, Tempered Glass Countertop With Integrated Sink, And Frameless Circular Mirror Maximize Space And Light.
Rooms Sizes
Kitchen:
n/a
Dining Room:
n/a
Living Room:
n/a
Family Room:
n/a
Den:
n/a
Bedroom 1:
n/a
Bedroom 2:
n/a
Bedroom 3:
n/a
Bedroom 4:
n/a
Room Levels
Basement:
n/a
Ground:
n/a
Level 1:
n/a
Level 2:
n/a
Level 3:
n/a
Level Other:
n/a
Room Features
Kitchen:
Eat-In Kitchen
Dining Room:
n/a
Master Bedroom:
n/a
Bath:
n/a
Interior Features
Square Foot:
n/a
Year Renovated:
n/a
Basement:
No
Full Baths:
2
Half Baths:
0
Appliances:
Carbon Monoxide Detector, Dishwasher, Range/Oven-Electric
Flooring:
n/a
Fireplaces:
No
Fireplace:
n/a
Interior:
n/a
Exterior Features
Garage Space:
1-Car
Garage:
Assigned
Driveway:
Assigned
Roof:
Flat
Exterior:
Stone
Swimming Pool:
n/a
Pool:
Association Pool
Utilities
Heating System:
3 Units
Heating Source:
Gas-Natural
Cooling:
3 Units
Water Heater:
n/a
Water:
Association
Sewer:
Association
Services:
n/a
Lot Features
Acres:
0.32
Lot Dimensions:
n/a
Lot Features:
n/a
School Information
Elementary:
n/a
Middle:
n/a
High School:
n/a
Community Information
County:
Essex
Town:
Verona Twp.
Neighborhood:
-
Application Fee:
n/a
Association Fee:
$1,281 - Monthly
Fee Includes:
n/a
Amenities:
Elevator, Exercise Room, Pool-Outdoor, Sauna, Tennis Courts
Pets:
No
Financial Considerations
List Price:
$659,900
Tax Amount:
$11,745
Land Assessment:
$160,000
Build. Assessment:
$220,600
Total Assessment:
$380,600
Tax Rate:
3.09
Tax Year:
2024
Ownership Type:
Condominium
Listing Information
MLS ID:
3970733
List Date:
06-20-2025
Days On Market:
181
Listing Broker:
CLARIDGE REALTY AGENCY
Listing Agent:
Barbara Amato














Request More Information
Shawn and Diane Fox
RE/MAX American Dream
3108 Route 10 West
Denville, NJ 07834
Call: (973) 277-7853
Web: BerkshireHillsLiving.com

