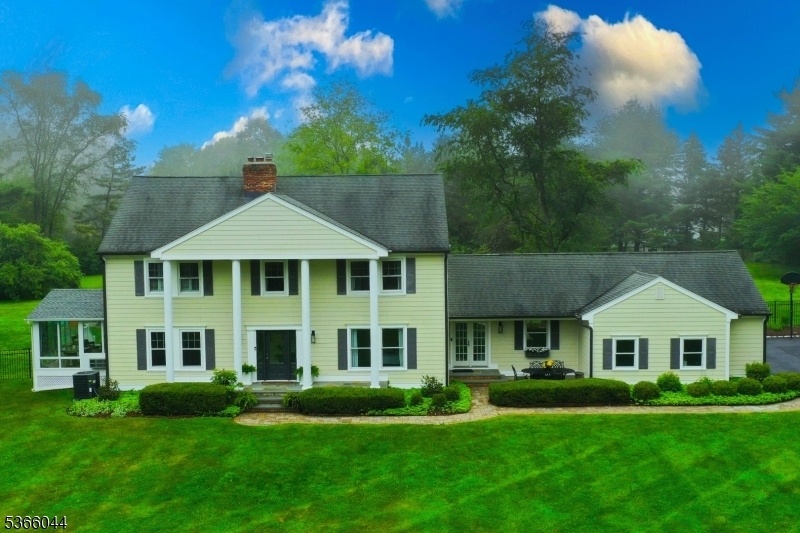202 North Rd
Chester Twp, NJ 07930






































Price: $1,175,000
GSMLS: 3970700Type: Single Family
Style: Colonial
Beds: 4
Baths: 2 Full & 1 Half
Garage: 2-Car
Year Built: 1980
Acres: 3.25
Property Tax: $17,540
Description
Welcome To This Charming 4-bedroom, 2.1 Bath Colonial Set Far Back Off The Road On A Private Flag Lot, Within A Unique Enclave Of 5 Homes. Enter The Expanded Driveway Of This Beautiful Home To View The Level, Large Front & Back Yards. Once Inside, You Will Be Treated To A Spacious, Updated Kitchen With A Massive Granite Island & Sitting Area, Perfect For Informal Gatherings, Along With A Front Paver Patio Out The French Doors From The Kitchen To Enjoy Your Morning Coffee. There Are Many Spaces For Entertainment And Relaxation, Including The Large Dining Room, Along With The Living Room & Family Room, Both With Attractive, Wood Burning Fireplaces. In Addition To The 1st Floor Office & Laundry/mud Room, You'll Find A Newer Four-season Sunroom With Three Walls Of Windows & Screens; Perfect For Enjoying Views Of Nature & The Expansive Property In Summer Or Winter. Upstairs, The Primary En Suite Boasts A Walk-in Closet & A Full Bath With Frameless Glass Shower, An Oversized Tub, Dual Vanities & A View Of The Backyard. Three More Attractive Bedrooms With Brand New Carpeting (hardwood Underneath), Two Hall Closets & An Updated Full Bath Complete The 2nd Floor. The Dry, Unfinished Basement Has Great Recreation & Storage Space. In The Fully Fenced Backyard, You Can Pick Your Own Apples, Cherries Or Pears, Or Enjoy The Tremendous, Level Property & The Large In-ground Pool, Paver Patio & Firepit. Experience The Country Charm & Privacy Of This Home Within This Picturesque Neighborhood.
Rooms Sizes
Kitchen:
20x18 First
Dining Room:
14x13 First
Living Room:
21x14 First
Family Room:
17x16 First
Den:
14x10 First
Bedroom 1:
18x14 Second
Bedroom 2:
13x13 Second
Bedroom 3:
13x9 Second
Bedroom 4:
15x14 Second
Room Levels
Basement:
Rec Room, Storage Room, Utility Room
Ground:
n/a
Level 1:
DiningRm,FamilyRm,Foyer,GarEnter,Kitchen,Laundry,LivingRm,MudRoom,Office,PowderRm,SeeRem,Sunroom
Level 2:
4 Or More Bedrooms, Bath Main, Bath(s) Other
Level 3:
n/a
Level Other:
n/a
Room Features
Kitchen:
Center Island, Eat-In Kitchen
Dining Room:
Formal Dining Room
Master Bedroom:
Full Bath, Walk-In Closet
Bath:
Soaking Tub, Stall Shower
Interior Features
Square Foot:
3,418
Year Renovated:
n/a
Basement:
Yes - Full, Unfinished
Full Baths:
2
Half Baths:
1
Appliances:
Cooktop - Electric, Dishwasher, Dryer, Generator-Hookup, Kitchen Exhaust Fan, Microwave Oven, Refrigerator, Sump Pump, Wall Oven(s) - Electric, Washer, Wine Refrigerator
Flooring:
Carpeting, Tile, Wood
Fireplaces:
2
Fireplace:
Family Room, Living Room, Wood Burning
Interior:
BarDry,Blinds,SecurSys,SoakTub,StallShw,TubOnly,WlkInCls
Exterior Features
Garage Space:
2-Car
Garage:
Attached Garage, Garage Door Opener
Driveway:
1 Car Width, Additional Parking, Blacktop
Roof:
Asphalt Shingle
Exterior:
ConcBrd
Swimming Pool:
Yes
Pool:
In-Ground Pool, Liner, Outdoor Pool
Utilities
Heating System:
1 Unit, Multi-Zone
Heating Source:
Oil Tank Above Ground - Inside
Cooling:
1 Unit, Central Air
Water Heater:
Oil
Water:
Well
Sewer:
Septic
Services:
Cable TV, Garbage Extra Charge
Lot Features
Acres:
3.25
Lot Dimensions:
n/a
Lot Features:
Flag Lot, Level Lot, Open Lot, Wooded Lot
School Information
Elementary:
Bragg Intermediate School (3-5)
Middle:
Black River Middle School (6-8)
High School:
n/a
Community Information
County:
Morris
Town:
Chester Twp.
Neighborhood:
Black River
Application Fee:
n/a
Association Fee:
n/a
Fee Includes:
n/a
Amenities:
Pool-Outdoor
Pets:
Yes
Financial Considerations
List Price:
$1,175,000
Tax Amount:
$17,540
Land Assessment:
$245,000
Build. Assessment:
$431,200
Total Assessment:
$676,200
Tax Rate:
2.59
Tax Year:
2024
Ownership Type:
Fee Simple
Listing Information
MLS ID:
3970700
List Date:
06-20-2025
Days On Market:
0
Listing Broker:
KL SOTHEBY'S INT'L. REALTY
Listing Agent:






































Request More Information
Shawn and Diane Fox
RE/MAX American Dream
3108 Route 10 West
Denville, NJ 07834
Call: (973) 277-7853
Web: BerkshireHillsLiving.com




