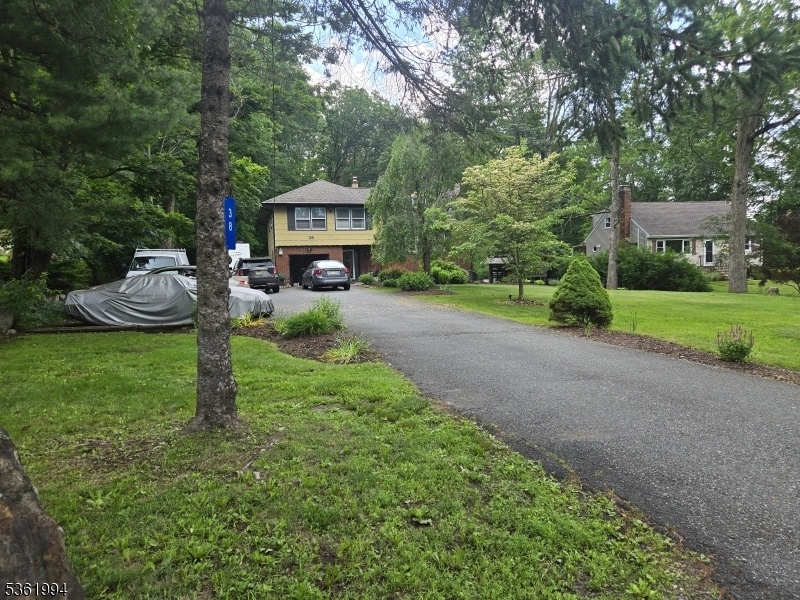38 Weldon Rd
Jefferson Twp, NJ 07849


















































Price: $619,900
GSMLS: 3970679Type: Single Family
Style: Split Level
Beds: 4
Baths: 2 Full & 1 Half
Garage: 1-Car
Year Built: 1978
Acres: 1.10
Property Tax: $10,449
Description
Wow?pride Of Ownership Truly Shines In This Beautifully Maintained 4-bedroom Split-level Home In The Lake Hopatcong Section Of Jefferson! Move-in Ready And Set On A Private Lot, This Spacious Home Features 2.5 Baths, A Finished Basement, And An Attached 1-car Garage. The Tiled Entry Foyer Leads To A Bright Family Room With Sliders To The Backyard, A Laundry Area, Powder Room, And Interior Garage Access?plus A Door To The Finished Basement. Upstairs, The Main Living Level Offers A Generous Living Room With A Large Picture Window, Formal Dining Room With Sliders To A Huge 25x22 Deck?perfect For Entertaining?and An Updated Kitchen With Custom Cabinetry, Stainless Steel Appliances, Marble Countertops, And Accent Lighting Over The Breakfast Bar. The Second Level Features Three Bedrooms And A Full Bath, While The Top Floor Is Dedicated To A Private Primary Suite With Walk-in Closet And Ensuite Bath. Beautiful Hardwood Floors Throughout, With Crown And Chair Rail Moldings Adding Classic Charm. The Wooded Backyard Offers Space, Privacy, And Endless Possibilities.conveniently Located Near Route 15, Lake Hopatcong, And Just 10 Minutes From Rockaway Mall?don?t Miss This One!
Rooms Sizes
Kitchen:
11x11 First
Dining Room:
12x11 First
Living Room:
24x17 First
Family Room:
16x11 Ground
Den:
n/a
Bedroom 1:
17x16 Third
Bedroom 2:
15x12 Second
Bedroom 3:
14x12 Second
Bedroom 4:
11x10 Second
Room Levels
Basement:
Inside Entrance, Rec Room, Storage Room, Utility Room, Walkout
Ground:
FamilyRm,Foyer,GarEnter,Laundry,PowderRm,Walkout
Level 1:
DiningRm,Kitchen,LivingRm,Pantry,Walkout
Level 2:
3 Bedrooms, Attic, Bath Main
Level 3:
1 Bedroom, Bath(s) Other
Level Other:
n/a
Room Features
Kitchen:
Eat-In Kitchen, Separate Dining Area
Dining Room:
Living/Dining Combo
Master Bedroom:
Full Bath, Walk-In Closet
Bath:
Stall Shower
Interior Features
Square Foot:
n/a
Year Renovated:
n/a
Basement:
Yes - Finished, Full, Walkout
Full Baths:
2
Half Baths:
1
Appliances:
Carbon Monoxide Detector, Cooktop - Electric, Dishwasher, Dryer, Kitchen Exhaust Fan, Range/Oven-Electric, Refrigerator, Washer, Water Softener-Own
Flooring:
Carpeting, Laminate, Tile, Wood
Fireplaces:
1
Fireplace:
See Remarks, Wood Stove-Freestanding
Interior:
BarDry,CODetect,FireExtg,SmokeDet,StallShw,TubShowr,WlkInCls
Exterior Features
Garage Space:
1-Car
Garage:
Built-In,DoorOpnr,InEntrnc
Driveway:
Blacktop
Roof:
Asphalt Shingle
Exterior:
Brick, Wood Shingle
Swimming Pool:
No
Pool:
n/a
Utilities
Heating System:
1 Unit, Baseboard - Hotwater, Multi-Zone
Heating Source:
Oil Tank Above Ground - Outside
Cooling:
Ceiling Fan, Wall A/C Unit(s), Window A/C(s)
Water Heater:
n/a
Water:
Well
Sewer:
Septic
Services:
Cable TV Available
Lot Features
Acres:
1.10
Lot Dimensions:
n/a
Lot Features:
Level Lot, Wooded Lot
School Information
Elementary:
n/a
Middle:
Jefferson Middle School (6-8)
High School:
Jefferson High School (9-12)
Community Information
County:
Morris
Town:
Jefferson Twp.
Neighborhood:
Lake Hopatcong
Application Fee:
n/a
Association Fee:
n/a
Fee Includes:
n/a
Amenities:
n/a
Pets:
n/a
Financial Considerations
List Price:
$619,900
Tax Amount:
$10,449
Land Assessment:
$132,400
Build. Assessment:
$215,700
Total Assessment:
$348,100
Tax Rate:
2.90
Tax Year:
2024
Ownership Type:
Fee Simple
Listing Information
MLS ID:
3970679
List Date:
06-19-2025
Days On Market:
0
Listing Broker:
PROGRESSIVE REALTY GROUP
Listing Agent:


















































Request More Information
Shawn and Diane Fox
RE/MAX American Dream
3108 Route 10 West
Denville, NJ 07834
Call: (973) 277-7853
Web: BerkshireHillsLiving.com




