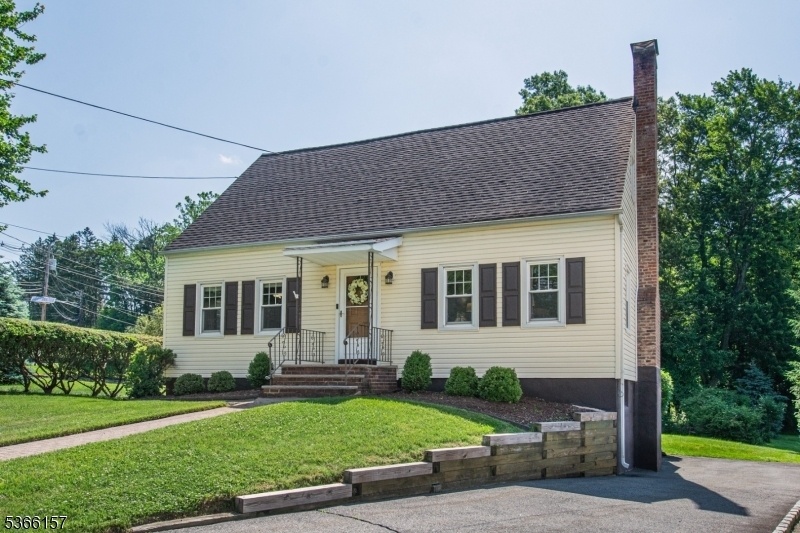316 Central Ave
West Caldwell Twp, NJ 07006

































Price: $579,000
GSMLS: 3970641Type: Single Family
Style: Cape Cod
Beds: 3
Baths: 1 Full & 1 Half
Garage: 1-Car
Year Built: 1950
Acres: 0.29
Property Tax: $10,008
Description
Charming And Full Of Possibilities, This Warm And Welcoming Home Has Been The Backdrop For Many Wonderful Memories And Is Now Ready For New Owners To Create Their Own! Set Far Back From The Road On A Deep, Beautifully Maintained Front Lawn, The Home Offers Wonderful Curb Appeal And A Quiet Sense Of Privacy. Step Inside And You'll Find Surprisingly Spacious Rooms And A Layout That Feels Both Comfortable And Inviting. The First Floor Features A Huge Living Room, A Formal Dining Room, Eat-in Kitchen, A Mud Room, Home Office And A Desirable Primary Bedroom Suite Complete With A Sitting Area And Half Bath Perfect For Convenient One-level Living. Upstairs You'll Find 2 Spacious Bedrooms, An Updated Full Bath And Lots Of Storage. Outside You'll Adore The Private Backyard! Perfect For Summer Gatherings, Peaceful Morning Coffee, Or Evenings Under The Stars. Additional Highlights Include Central Air Conditioning On The First Floor, A Built-in One-car Garage, And A Huge Walk-out Basement With Soaring Ceilings Just Waiting To Be Finished. While You Can Absolutely Move Right Into This Adorable Home, There Is Also Plenty Of Opportunity To Personalize And Update Over Time. Whether You're Looking To Settle Right In Or Create Your Dream Home At Your Own Pace, This Charming Property Offers The Best Of Both Worlds. With Space, Privacy, Room To Grow And So Much Potential, This Is One You Truly Won't Want To Miss!
Rooms Sizes
Kitchen:
First
Dining Room:
First
Living Room:
First
Family Room:
n/a
Den:
n/a
Bedroom 1:
First
Bedroom 2:
Second
Bedroom 3:
Second
Bedroom 4:
n/a
Room Levels
Basement:
Laundry Room, Storage Room, Utility Room, Walkout
Ground:
n/a
Level 1:
1Bedroom,DiningRm,Kitchen,LivingRm,MudRoom,Office,Pantry,PowderRm
Level 2:
2 Bedrooms, Bath Main, Storage Room
Level 3:
n/a
Level Other:
n/a
Room Features
Kitchen:
Eat-In Kitchen
Dining Room:
Formal Dining Room
Master Bedroom:
1st Floor, Half Bath, Sitting Room
Bath:
n/a
Interior Features
Square Foot:
n/a
Year Renovated:
n/a
Basement:
Yes - French Drain, Full, Unfinished, Walkout
Full Baths:
1
Half Baths:
1
Appliances:
Carbon Monoxide Detector, Dishwasher, Dryer, Microwave Oven, Range/Oven-Electric, Refrigerator, Washer
Flooring:
Carpeting, Vinyl-Linoleum, Wood
Fireplaces:
1
Fireplace:
Living Room, Wood Burning
Interior:
Blinds,CODetect,CedrClst,SmokeDet,TubShowr,WlkInCls
Exterior Features
Garage Space:
1-Car
Garage:
Built-In Garage, Garage Door Opener
Driveway:
1 Car Width, 2 Car Width, Blacktop
Roof:
Asphalt Shingle
Exterior:
Vinyl Siding
Swimming Pool:
No
Pool:
n/a
Utilities
Heating System:
1 Unit, Radiators - Steam
Heating Source:
Gas-Natural
Cooling:
1 Unit, Central Air, Window A/C(s)
Water Heater:
Gas
Water:
Public Water
Sewer:
Public Sewer
Services:
Cable TV Available, Fiber Optic Available, Garbage Included
Lot Features
Acres:
0.29
Lot Dimensions:
83X150
Lot Features:
Wooded Lot
School Information
Elementary:
WASHINGTON
Middle:
CLEVELAND
High School:
J CALDWELL
Community Information
County:
Essex
Town:
West Caldwell Twp.
Neighborhood:
n/a
Application Fee:
n/a
Association Fee:
n/a
Fee Includes:
n/a
Amenities:
n/a
Pets:
n/a
Financial Considerations
List Price:
$579,000
Tax Amount:
$10,008
Land Assessment:
$202,400
Build. Assessment:
$163,400
Total Assessment:
$365,800
Tax Rate:
2.74
Tax Year:
2024
Ownership Type:
Fee Simple
Listing Information
MLS ID:
3970641
List Date:
06-19-2025
Days On Market:
1
Listing Broker:
KELLER WILLIAMS SUBURBAN REALTY
Listing Agent:

































Request More Information
Shawn and Diane Fox
RE/MAX American Dream
3108 Route 10 West
Denville, NJ 07834
Call: (973) 277-7853
Web: BerkshireHillsLiving.com

