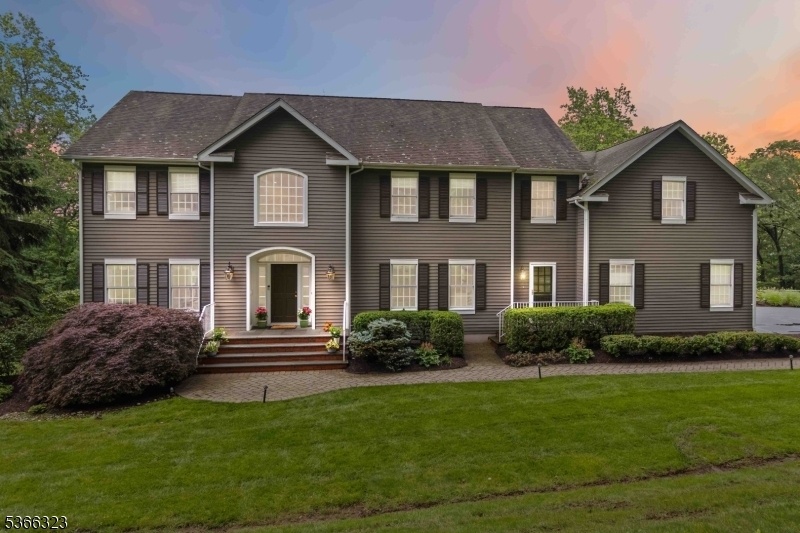8 Forest Dr
Morris Twp, NJ 07960




































Price: $1,395,000
GSMLS: 3970626Type: Single Family
Style: Colonial
Beds: 6
Baths: 3 Full & 1 Half
Garage: 3-Car
Year Built: 1997
Acres: 1.08
Property Tax: $16,364
Description
Classic Colonial Retreat In Sought After Neighborhood. Welcome To This Beautiful 6 Bedroom, 3.1 Bath Colonial Nestled On A Quiet Street In Morris Township. This Spacious And Sun-filled Home Offers The Perfect Blend Of Classic Charm And Modern Updates, Ideal For Today's Discerning Buyer. Step Inside To Find Beautiful Hardwood Floors, High Ceilings, Gas Fireplace And Stylish Kitchen With Quartz Countertops, Center Island, Gas Range, Glass Tile Backsplash And Pantry. Sliding Doors Lend To An Airy Layout Filled With Natural Light, Perfect For Everyday Living And Entertaining. Large Primary Bedroom With High Ceilings, Walk-in Closet And Beautiful Private Bath With Soaking Tub, Glass Enclosed Shower, Vanity With Double Sinks And Marble Floor. Enjoy Peaceful Moments On The New Trex Deck Or From The Lower Patio, Overlooking Serene Green Space And Offering Seasonal Views Of The Manhattan Skyline. The Property Provides A Sense Of Privacy And Connection To Nature Rarely Found This Close To Town. Located Just Minutes From Jockey Hollow National Park And The Shops, Restaurants And Pac Of Downtown Morristown, With Convenient Commuter Access Via Nj Transit Mid-town Direct, This Home Truly Has It All!
Rooms Sizes
Kitchen:
21x15
Dining Room:
15x13 First
Living Room:
26x13 First
Family Room:
23x13 First
Den:
n/a
Bedroom 1:
19x13 Second
Bedroom 2:
14x12 Second
Bedroom 3:
13x12 Second
Bedroom 4:
16x12 Second
Room Levels
Basement:
Rec Room, Utility Room, Walkout
Ground:
n/a
Level 1:
DiningRm,FamilyRm,Foyer,GarEnter,InsdEntr,Kitchen,Laundry,LivingRm,OutEntrn
Level 2:
4 Or More Bedrooms, Bath Main, Bath(s) Other
Level 3:
Attic
Level Other:
n/a
Room Features
Kitchen:
Center Island, Eat-In Kitchen, Pantry, Separate Dining Area
Dining Room:
Formal Dining Room
Master Bedroom:
Full Bath, Walk-In Closet
Bath:
Soaking Tub, Stall Shower
Interior Features
Square Foot:
n/a
Year Renovated:
n/a
Basement:
Yes - Finished-Partially, Full, Walkout
Full Baths:
3
Half Baths:
1
Appliances:
Dishwasher, Dryer, Microwave Oven, Range/Oven-Gas, Refrigerator, Washer
Flooring:
Tile, Wood
Fireplaces:
1
Fireplace:
Family Room, Gas Fireplace
Interior:
CODetect,CeilHigh,SmokeDet,SoakTub,StallShw,TubShowr,WlkInCls
Exterior Features
Garage Space:
3-Car
Garage:
Attached,DoorOpnr,InEntrnc,Oversize
Driveway:
1 Car Width, Blacktop, Driveway-Exclusive
Roof:
Asphalt Shingle
Exterior:
CedarSid
Swimming Pool:
No
Pool:
n/a
Utilities
Heating System:
2 Units, Forced Hot Air, Multi-Zone
Heating Source:
Gas-Natural
Cooling:
2 Units, Multi-Zone Cooling
Water Heater:
Gas
Water:
Public Water
Sewer:
Public Sewer
Services:
Cable TV Available, Fiber Optic Available, Garbage Included
Lot Features
Acres:
1.08
Lot Dimensions:
n/a
Lot Features:
Backs to Park Land
School Information
Elementary:
Hillcrest School (3-5)
Middle:
Frelinghuysen Middle School (6-8)
High School:
Morristown High School (9-12)
Community Information
County:
Morris
Town:
Morris Twp.
Neighborhood:
Jockey Hollow Top/Sk
Application Fee:
n/a
Association Fee:
n/a
Fee Includes:
n/a
Amenities:
n/a
Pets:
Yes
Financial Considerations
List Price:
$1,395,000
Tax Amount:
$16,364
Land Assessment:
$299,700
Build. Assessment:
$517,700
Total Assessment:
$817,400
Tax Rate:
2.00
Tax Year:
2024
Ownership Type:
Fee Simple
Listing Information
MLS ID:
3970626
List Date:
06-19-2025
Days On Market:
0
Listing Broker:
WEICHERT REALTORS
Listing Agent:




































Request More Information
Shawn and Diane Fox
RE/MAX American Dream
3108 Route 10 West
Denville, NJ 07834
Call: (973) 277-7853
Web: BerkshireHillsLiving.com




