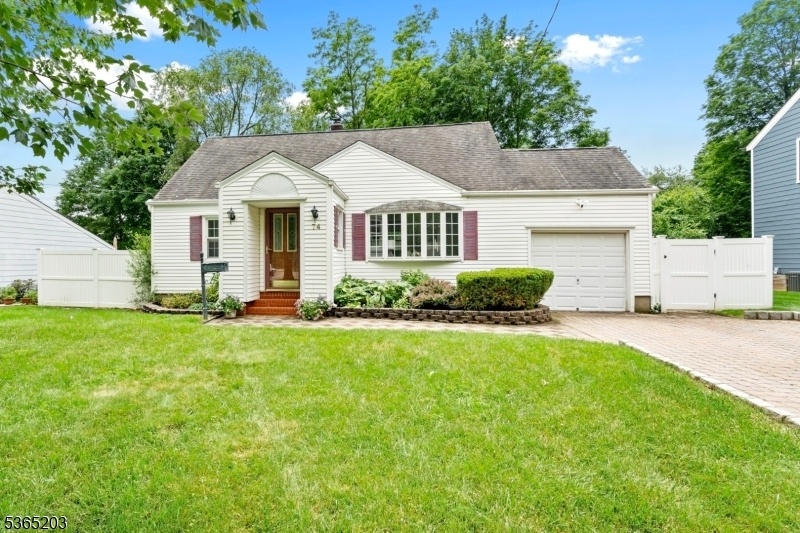74 Glenbrook Rd
Morris Plains Boro, NJ 07950


























Price: $620,000
GSMLS: 3970517Type: Single Family
Style: Cape Cod
Beds: 4
Baths: 2 Full
Garage: 1-Car
Year Built: 1950
Acres: 0.19
Property Tax: $8,920
Description
Lovingly Cared For And Cherished Across Three Generations, This Classic North-facing Cape Cod Home Is A True Testament To Pride Of Ownership. Featuring Gleaming Hardwood Floors Throughout, The Home Offers Four Spacious Bedrooms And Two Tastefully Updated Full Bathrooms, Blending Vintage Charm With Modern Convenience. The Sun-drenched Living Room Is Highlighted By A Delightful Bay Window, Creating A Warm And Inviting Space Perfect For Gatherings Or Quiet Evenings At Home. Set On A Large, Level, And Fenced Lot, The Property Also Features A Handsome Brick Paver Driveway Adding To Its Curb Appeal And Functionality. Located On One Of Morris Plains' Picturesque Tree-lined Streets, This Home Offers The Best Of Small-town Living With Access To A Tight-knit Community, Near Scenic Parks With Hiking Trails And Sports Fields, And Year-round Community Events. Just A Short Distance To The Vibrant Downtown, You'll Enjoy Unique Shops, Local Dining, And The Convenience Of The Historic Morris Plains Train Station, Offering Direct Transfers To Nyc Via The Morristown Line. Experience The Perfect Blend Of Tranquil Suburban Living With Easy Access To Metropolitan Amenities In This Beloved And Beautifully Maintained Home.
Rooms Sizes
Kitchen:
12x7 First
Dining Room:
12x10 First
Living Room:
17x12 First
Family Room:
n/a
Den:
n/a
Bedroom 1:
15x14 Second
Bedroom 2:
15x11 Second
Bedroom 3:
12x11 First
Bedroom 4:
10x9 First
Room Levels
Basement:
n/a
Ground:
n/a
Level 1:
2 Bedrooms, Bath Main, Dining Room, Entrance Vestibule, Kitchen, Living Room
Level 2:
2 Bedrooms, Bath(s) Other
Level 3:
n/a
Level Other:
n/a
Room Features
Kitchen:
Galley Type, Separate Dining Area
Dining Room:
Formal Dining Room
Master Bedroom:
n/a
Bath:
n/a
Interior Features
Square Foot:
n/a
Year Renovated:
n/a
Basement:
Yes - Unfinished
Full Baths:
2
Half Baths:
0
Appliances:
Carbon Monoxide Detector, Range/Oven-Gas
Flooring:
Laminate, Tile, Wood
Fireplaces:
No
Fireplace:
n/a
Interior:
CODetect,SmokeDet,StallShw,StallTub
Exterior Features
Garage Space:
1-Car
Garage:
Oversize Garage
Driveway:
2 Car Width
Roof:
Asphalt Shingle
Exterior:
Vinyl Siding
Swimming Pool:
No
Pool:
n/a
Utilities
Heating System:
Baseboard - Hotwater
Heating Source:
Gas-Natural
Cooling:
1 Unit, Central Air
Water Heater:
Gas
Water:
Public Water
Sewer:
Public Sewer
Services:
Cable TV Available, Fiber Optic Available, Garbage Extra Charge
Lot Features
Acres:
0.19
Lot Dimensions:
n/a
Lot Features:
Level Lot
School Information
Elementary:
Mountain Way School (K-2)
Middle:
Borough School (3-8)
High School:
Morristown High School (9-12)
Community Information
County:
Morris
Town:
Morris Plains Boro
Neighborhood:
n/a
Application Fee:
n/a
Association Fee:
n/a
Fee Includes:
n/a
Amenities:
n/a
Pets:
n/a
Financial Considerations
List Price:
$620,000
Tax Amount:
$8,920
Land Assessment:
$236,800
Build. Assessment:
$122,600
Total Assessment:
$359,400
Tax Rate:
2.48
Tax Year:
2024
Ownership Type:
Fee Simple
Listing Information
MLS ID:
3970517
List Date:
06-19-2025
Days On Market:
0
Listing Broker:
COLDWELL BANKER REALTY
Listing Agent:


























Request More Information
Shawn and Diane Fox
RE/MAX American Dream
3108 Route 10 West
Denville, NJ 07834
Call: (973) 277-7853
Web: BerkshireHillsLiving.com




