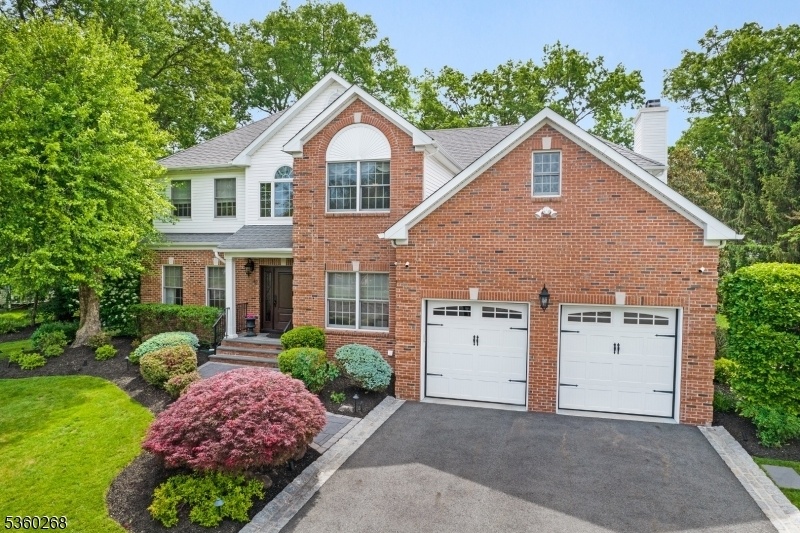12 Candice Way
East Hanover Twp, NJ 07936












































Price: $1,399,000
GSMLS: 3970496Type: Single Family
Style: Colonial
Beds: 4
Baths: 3 Full & 1 Half
Garage: 2-Car
Year Built: 2001
Acres: 0.46
Property Tax: $12,290
Description
Outstanding Brick Front Center Hall Colonial Set Back Beautifully On Spectacular Showcase Property In A Welcoming Cul-de-sac Neighborhood- A Truly Compelling Luxury Home Abounding With Custom Amenities. 9 Rooms Including 4 Airy Bedrooms, 3 Full Baths, Powder Room, And Brimming With Many Desirable Features & Captivating Details Including Volume Ceilings, Custom Millworker, Stylish Lighting, Lustrous Hardwood Flooring, And A Newly Renovated Designer Kitchen. This 3203 Sq Ft Homes Has A Comfortable, Spacious Floor Plan And Seamless Flow With The Added Utility And Comfort Of A Sprawling Finished Lower Level With Full Bath And Kitchenette, Plus A Two-car Attached Garage, Paved Driveway With Ample Parking, Expansive Rear Patio Area With Pergola, Fire Pit, And Barbeque Island, Walk-in Storage Shed, Pancake Flat Lawns With Exquisite Landscaping, And Rear Yard With Tree-lined Borders On Three Sides Ensuring The Utmost Backyard Privacy. Other Notable Features Include Abundant Closet Space, Six-panel Interior Doors, Neutral Interior Color Scheme, Central Fire & Security System Including Outdoor Camera And Ring Doorbell, Newer 75-gallon Hot Water Heater, No-maintenance Brick & Vinyl Exterior Siding, Worry-free Public Utilities (all Underground), & Desirable Cul-de-sac Location; Expertly Maintained, Skillfully Updated, And Move-in Ready. An Ideal Commuter-friendly Location Offering Easy Access To Connecting Major Roads And Highways, And Less Than 23 Miles To Newark Airport.
Rooms Sizes
Kitchen:
24x13 First
Dining Room:
12x13 First
Living Room:
12x16 First
Family Room:
17x16 First
Den:
11x14 First
Bedroom 1:
24x16
Bedroom 2:
11x12
Bedroom 3:
12x13
Bedroom 4:
13x11
Room Levels
Basement:
BathOthr,Exercise,GameRoom,Laundry,RecRoom,Storage
Ground:
DiningRm,FamilyRm,Foyer,GarEnter,Kitchen,LivingRm,Office,PowderRm
Level 1:
4 Or More Bedrooms, Bath Main, Bath(s) Other
Level 2:
Attic
Level 3:
n/a
Level Other:
n/a
Room Features
Kitchen:
Center Island, Eat-In Kitchen, Pantry, Separate Dining Area
Dining Room:
Formal Dining Room
Master Bedroom:
Dressing Room, Full Bath, Walk-In Closet
Bath:
Jetted Tub, Stall Shower
Interior Features
Square Foot:
3,200
Year Renovated:
2018
Basement:
Yes - Finished, Full
Full Baths:
3
Half Baths:
1
Appliances:
Carbon Monoxide Detector, Dishwasher, Dryer, Kitchen Exhaust Fan, Microwave Oven, Range/Oven-Gas, Refrigerator, Sump Pump, Washer, Water Filter, Water Softener-Own
Flooring:
Carpeting, Marble, Tile, Wood
Fireplaces:
1
Fireplace:
Family Room, Gas Fireplace
Interior:
Blinds,CeilHigh,JacuzTyp,StallShw,TubShowr,WlkInCls
Exterior Features
Garage Space:
2-Car
Garage:
Attached Garage, Garage Door Opener, Oversize Garage
Driveway:
2 Car Width, Blacktop, Lighting, Paver Block
Roof:
Asphalt Shingle
Exterior:
Brick, Vinyl Siding
Swimming Pool:
No
Pool:
n/a
Utilities
Heating System:
2 Units, Forced Hot Air
Heating Source:
Gas-Natural
Cooling:
2 Units, Central Air
Water Heater:
Gas
Water:
Public Water
Sewer:
Public Sewer
Services:
Cable TV Available, Fiber Optic, Garbage Extra Charge
Lot Features
Acres:
0.46
Lot Dimensions:
n/a
Lot Features:
Cul-De-Sac, Level Lot, Open Lot, Wooded Lot
School Information
Elementary:
Frank J. Smith School (K-2)
Middle:
East Hanover Middle School (6-8)
High School:
Hanover Park High School (9-12)
Community Information
County:
Morris
Town:
East Hanover Twp.
Neighborhood:
Ridgedale Estates
Application Fee:
n/a
Association Fee:
n/a
Fee Includes:
n/a
Amenities:
n/a
Pets:
n/a
Financial Considerations
List Price:
$1,399,000
Tax Amount:
$12,290
Land Assessment:
$182,700
Build. Assessment:
$291,100
Total Assessment:
$473,800
Tax Rate:
2.59
Tax Year:
2024
Ownership Type:
Fee Simple
Listing Information
MLS ID:
3970496
List Date:
06-19-2025
Days On Market:
1
Listing Broker:
WEICHERT REALTORS
Listing Agent:












































Request More Information
Shawn and Diane Fox
RE/MAX American Dream
3108 Route 10 West
Denville, NJ 07834
Call: (973) 277-7853
Web: BerkshireHillsLiving.com




