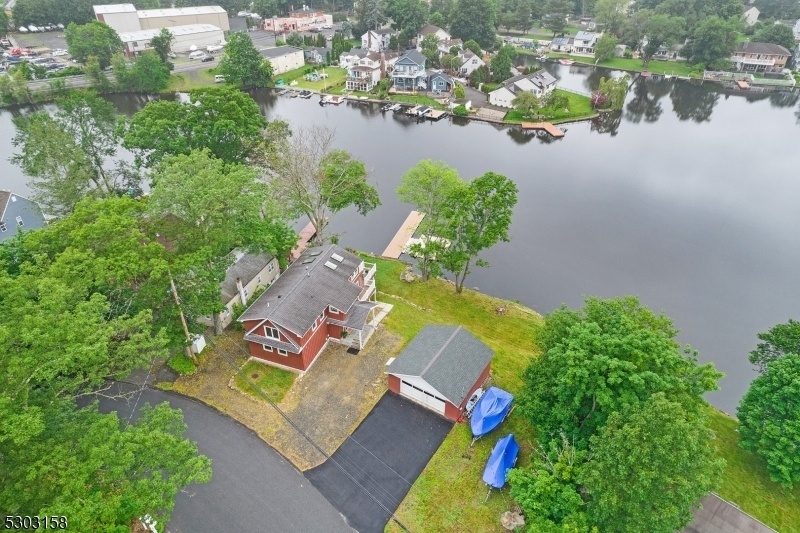7 Winona Trl
Jefferson Twp, NJ 07849















































Price: $879,000
GSMLS: 3970492Type: Single Family
Style: Lakestyle
Beds: 3
Baths: 3 Full & 1 Half
Garage: 2-Car
Year Built: 1955
Acres: 0.28
Property Tax: $12,096
Description
Discover Lake Life With This Beautifully Appointed 3 Bed/3.1bath Custom Lakefront Home, Nestled On Picturesque Brights Cove W/direct Bridge Access To Lake Hopatcong. Perfect For Yearround Living Or Weekend Retreat. Renovations Completed In 2017, This Entertainers Dream Home Has Gorgeous Finishes Thru-out, Including Brazilian Hardwood Floors. Side-entry To Welcoming Foyer, Gourmet Kitchen W/center Island, Custom Cabinets & Countertops, Walk In Pantry & Ss Appliances, Including A Viking Refrigerator. Enjoy Lake Views From The Great Room W/sliders To A Beautiful Composite Deck. Full Bath & Bedroom/den Complete This Floorplan. 2nd Floor Boasts A Stunning Primary Suite, Including A Luxurious Steam Shower, Spacious Walk-in Closet, Laundry & Storage Room. Enjoy Your Early Morning Coffee From The Upper Level Balcony, Overlooking Brights Cove. Addt'l Bedroom Has An Ensuite Bath W/custom Tile. Ll W/epoxy Painted Floors Offers Versatile Space For Recreation, Half Bath, Utilities & Storage Room. Walk Out To A Concrete Patio Protected From Weather From The Deck Above. Boats & Toys Have A Perfect Home With A Newer Dock; Enjoy The Green Space On This 1/4 Ac Double Lot. The Oversized Detached Garage Is As Is. Plentiful Off Street Parking. 3 Bed Septic Was Replaced In 2014, City Water, Propane Gas, Easy To Convert To Natural Gas. Walk, Drive Or Boat To Local Restaurants & Marinas, Steps Away. Estate Sale - Home, Garage, Property & Appliances Sold As Is-estate Will Offer No Credits Or Repairs.
Rooms Sizes
Kitchen:
n/a
Dining Room:
n/a
Living Room:
n/a
Family Room:
n/a
Den:
n/a
Bedroom 1:
n/a
Bedroom 2:
n/a
Bedroom 3:
n/a
Bedroom 4:
n/a
Room Levels
Basement:
n/a
Ground:
Powder Room, Rec Room, Storage Room, Utility Room, Walkout
Level 1:
1 Bedroom, Bath Main, Foyer, Great Room, Kitchen, Pantry
Level 2:
2 Bedrooms, Bath Main, Bath(s) Other, Laundry Room, Storage Room
Level 3:
Attic
Level Other:
n/a
Room Features
Kitchen:
Breakfast Bar, Center Island, Eat-In Kitchen
Dining Room:
n/a
Master Bedroom:
Dressing Room, Full Bath, Walk-In Closet
Bath:
Bidet, Stall Shower, Steam
Interior Features
Square Foot:
n/a
Year Renovated:
2017
Basement:
Yes - Finished-Partially, Walkout
Full Baths:
3
Half Baths:
1
Appliances:
Carbon Monoxide Detector, Dishwasher, Dryer, Microwave Oven, Range/Oven-Gas, Refrigerator, Trash Compactor, Washer, Water Softener-Own
Flooring:
Tile, Wood
Fireplaces:
No
Fireplace:
n/a
Interior:
Bidet,Blinds,CODetect,FireExtg,Skylight,SmokeDet,StallShw,Steam,TubShowr,WlkInCls
Exterior Features
Garage Space:
2-Car
Garage:
Detached Garage, Loft Storage, See Remarks
Driveway:
Blacktop, Crushed Stone, Driveway-Exclusive, Off-Street Parking
Roof:
Asphalt Shingle
Exterior:
Stone, Vinyl Siding, Wood Shingle
Swimming Pool:
n/a
Pool:
n/a
Utilities
Heating System:
Baseboard - Hotwater, Multi-Zone
Heating Source:
Gas-Propane Leased
Cooling:
Central Air
Water Heater:
n/a
Water:
Public Water
Sewer:
Septic 3 Bedroom Town Verified
Services:
Cable TV Available, Garbage Included
Lot Features
Acres:
0.28
Lot Dimensions:
n/a
Lot Features:
Lake Front, Lake On Lot, Lake/Water View, Waterfront
School Information
Elementary:
n/a
Middle:
Jefferson Middle School (6-8)
High School:
Jefferson High School (9-12)
Community Information
County:
Morris
Town:
Jefferson Twp.
Neighborhood:
LAKEFRONT
Application Fee:
$1,000
Association Fee:
$680 - Annually
Fee Includes:
See Remarks
Amenities:
Club House, Lake Privileges, Playground
Pets:
Yes
Financial Considerations
List Price:
$879,000
Tax Amount:
$12,096
Land Assessment:
$192,900
Build. Assessment:
$220,500
Total Assessment:
$413,400
Tax Rate:
2.83
Tax Year:
2023
Ownership Type:
Fee Simple
Listing Information
MLS ID:
3970492
List Date:
06-19-2025
Days On Market:
0
Listing Broker:
RE/MAX HOUSE VALUES
Listing Agent:















































Request More Information
Shawn and Diane Fox
RE/MAX American Dream
3108 Route 10 West
Denville, NJ 07834
Call: (973) 277-7853
Web: BerkshireHillsLiving.com




