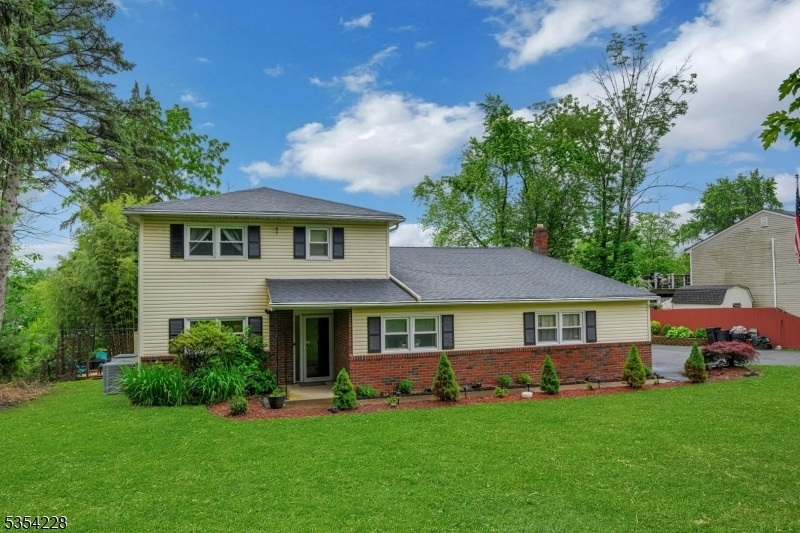104 Pine Brook Rd
Montville Twp, NJ 07082






















Price: $779,900
GSMLS: 3970457Type: Single Family
Style: Split Level
Beds: 4
Baths: 3 Full & 1 Half
Garage: 2-Car
Year Built: 1967
Acres: 0.46
Property Tax: $12,976
Description
Home Is Where The Heart Is And This Beautifully Maintained Split-level Truly Captures It All. This Spacious 4-bedroom, 2.5-bath Home Offers The Perfect Blend Of Comfort, Functionality, And Style. Step Inside To Find Gleaming Hardwood Floors That Flow Throughout The Main Living Areas, Adding Warmth And Timeless Charm. The Bright And Open Layout Features A Large Living Room And Dining Area, Ideal For Both Everyday Living And Entertaining Guests. The Updated Kitchen Is Equipped With Sleek Stainless Steel Appliances, Ample Cabinet Space, And A Convenient Layout That Makes Cooking A Joy. A Versatile First-floor Bedroom Provides Flexible Options For A Guest Room Or Office. Upstairs, You'll Find Three Generously Sized Bedrooms And Two Full Baths, Including A Spacious Primary Suite With Great Closet Space. Step Outside Through Sliding Glass Doors Onto A Lovely Deck That Overlooks Your Private Backyard Perfect For Summer Barbecues Or Relaxing Evenings Outdoors. The Real Showstopper? Your Very Own In-ground Pool, Creating A True Backyard Oasis Where Lasting Memories Will Be Made. With Curb Appeal, Comfortable Spaces, And A Layout Designed For Modern Living, This Home Is One You Won't Want To Miss.
Rooms Sizes
Kitchen:
13x9 First
Dining Room:
13x11 First
Living Room:
22x15 Second
Family Room:
19x11 First
Den:
n/a
Bedroom 1:
16x14 Third
Bedroom 2:
14x12 Third
Bedroom 3:
13x10 Third
Bedroom 4:
12x10 First
Room Levels
Basement:
Rec Room, Storage Room, Utility Room
Ground:
n/a
Level 1:
1 Bedroom, Dining Room, Family Room, Foyer, Kitchen, Laundry Room, Powder Room
Level 2:
Living Room
Level 3:
3 Bedrooms, Bath Main, Bath(s) Other
Level Other:
n/a
Room Features
Kitchen:
Not Eat-In Kitchen
Dining Room:
Formal Dining Room
Master Bedroom:
Full Bath
Bath:
Stall Shower
Interior Features
Square Foot:
n/a
Year Renovated:
n/a
Basement:
Yes - Finished-Partially
Full Baths:
3
Half Baths:
1
Appliances:
Carbon Monoxide Detector, Dishwasher, Range/Oven-Gas, Refrigerator, Self Cleaning Oven
Flooring:
Tile, Wood
Fireplaces:
No
Fireplace:
n/a
Interior:
CODetect,SmokeDet,StallShw,TubShowr
Exterior Features
Garage Space:
2-Car
Garage:
Attached Garage, Garage Door Opener, Loft Storage
Driveway:
Blacktop
Roof:
Asphalt Shingle
Exterior:
Brick, Vinyl Siding
Swimming Pool:
Yes
Pool:
In-Ground Pool
Utilities
Heating System:
Baseboard - Hotwater, Multi-Zone
Heating Source:
Gas-Natural
Cooling:
Central Air
Water Heater:
Gas
Water:
Public Water
Sewer:
Public Sewer
Services:
Cable TV Available
Lot Features
Acres:
0.46
Lot Dimensions:
n/a
Lot Features:
Level Lot
School Information
Elementary:
Cedar Hill Elementary School (K-5)
Middle:
Robert R. Lazar Middle School (6-8)
High School:
Montville Township High School (9-12)
Community Information
County:
Morris
Town:
Montville Twp.
Neighborhood:
Towaco
Application Fee:
n/a
Association Fee:
n/a
Fee Includes:
n/a
Amenities:
n/a
Pets:
n/a
Financial Considerations
List Price:
$779,900
Tax Amount:
$12,976
Land Assessment:
$211,900
Build. Assessment:
$274,300
Total Assessment:
$486,200
Tax Rate:
2.62
Tax Year:
2024
Ownership Type:
Fee Simple
Listing Information
MLS ID:
3970457
List Date:
06-19-2025
Days On Market:
1
Listing Broker:
CENTURY 21 THE CROSSING
Listing Agent:






















Request More Information
Shawn and Diane Fox
RE/MAX American Dream
3108 Route 10 West
Denville, NJ 07834
Call: (973) 277-7853
Web: BerkshireHillsLiving.com




