336 Fairmount Ave
Chatham Twp, NJ 07928
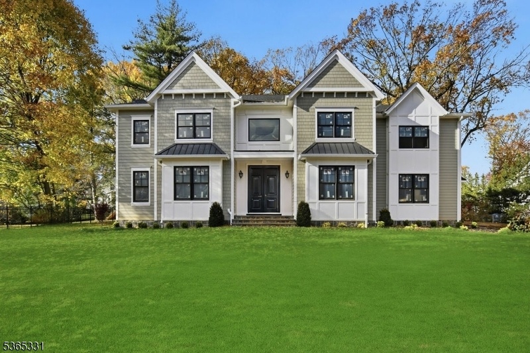
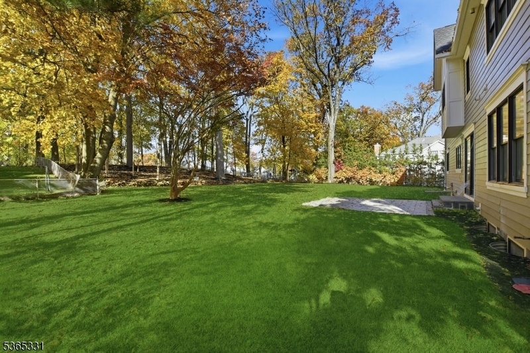
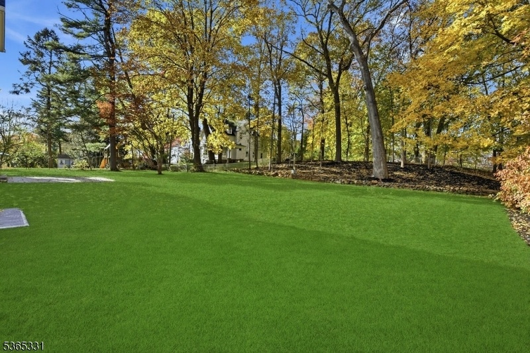
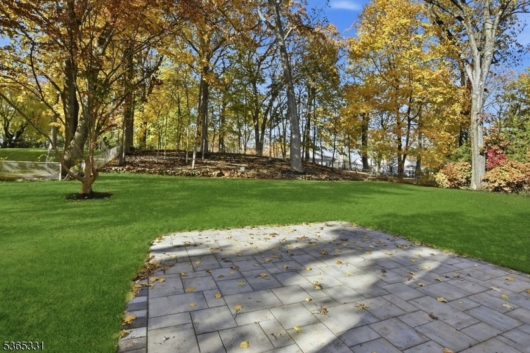
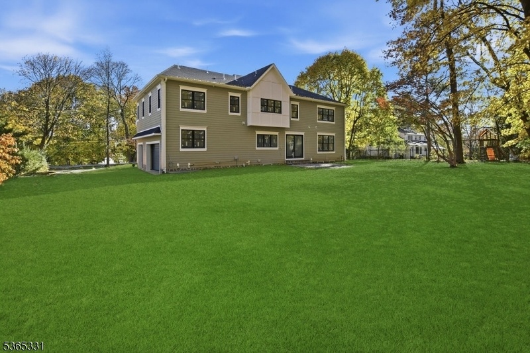
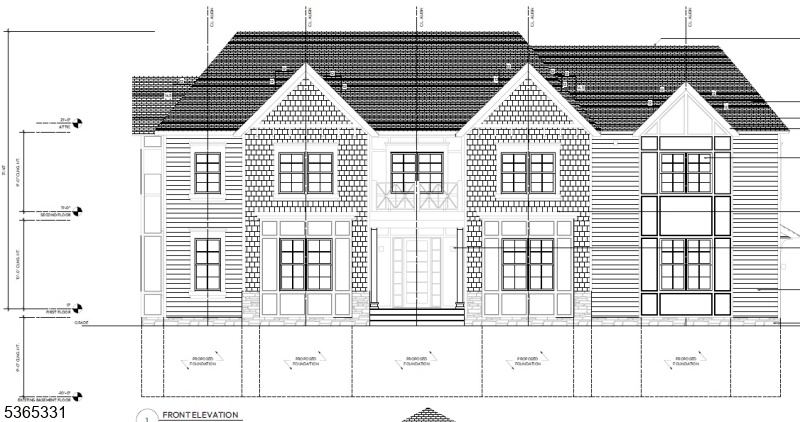
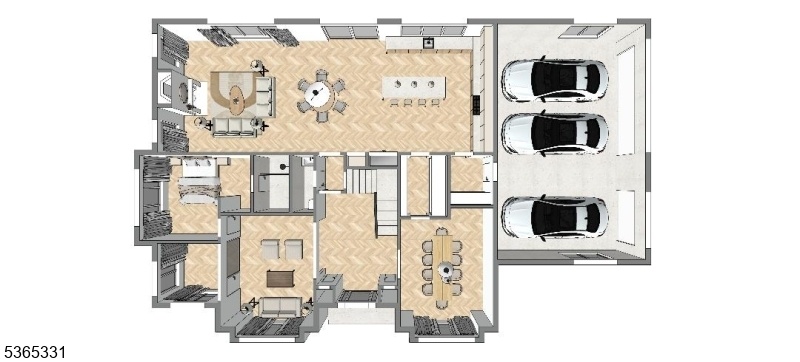
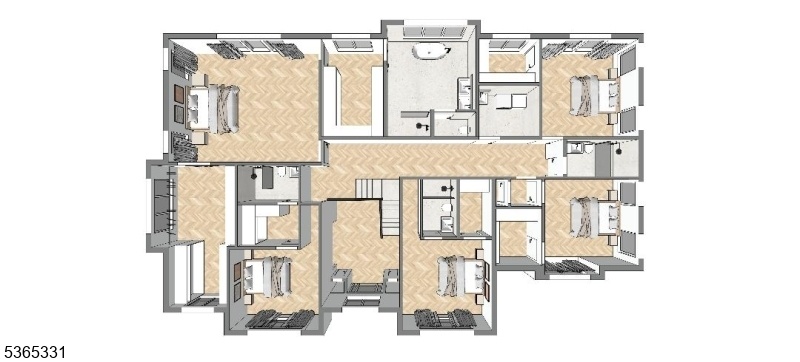
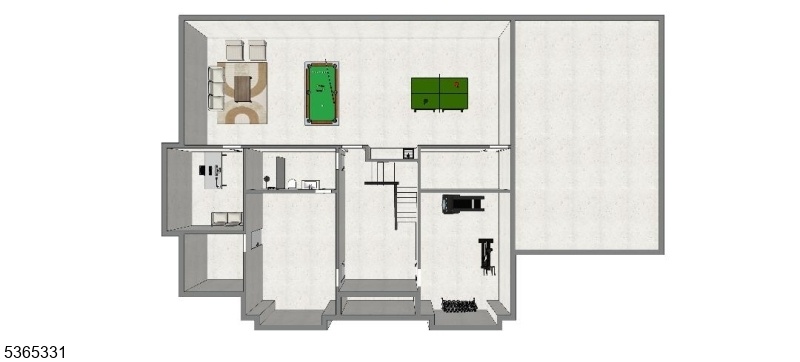
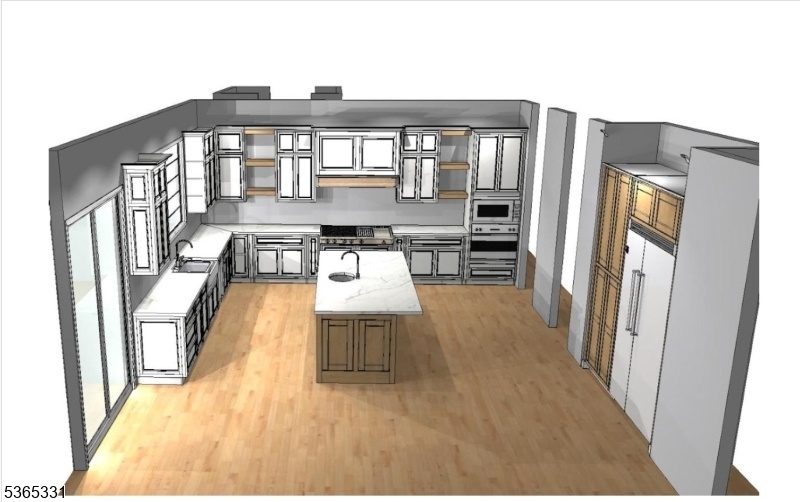
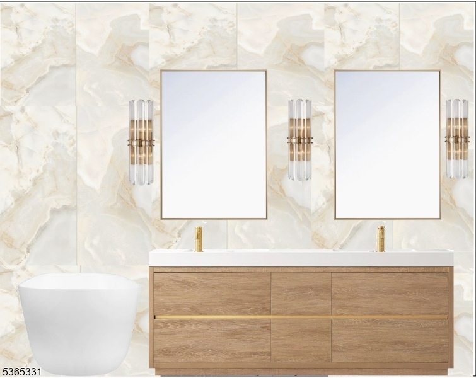
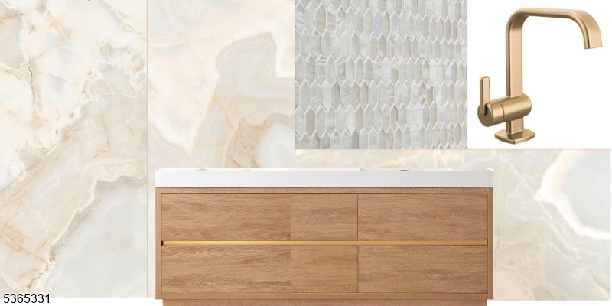
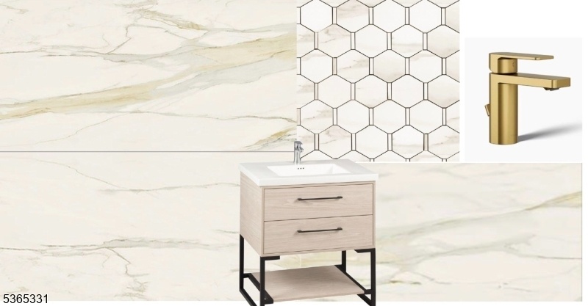
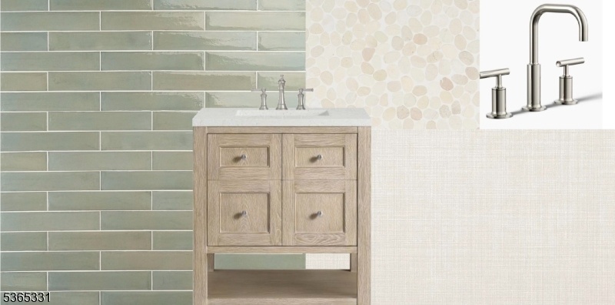
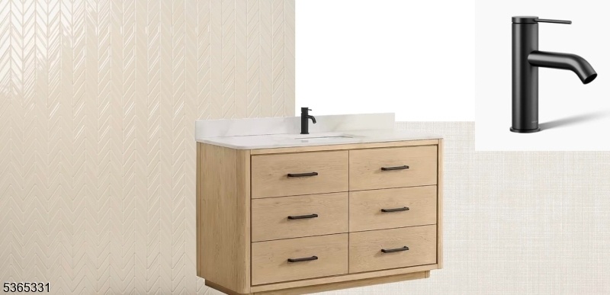
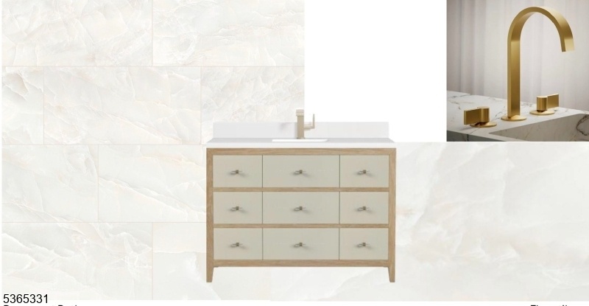
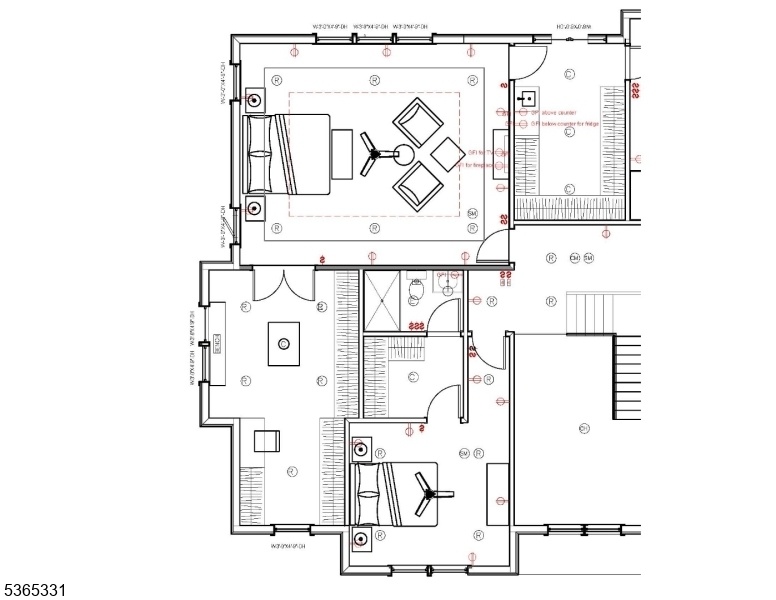
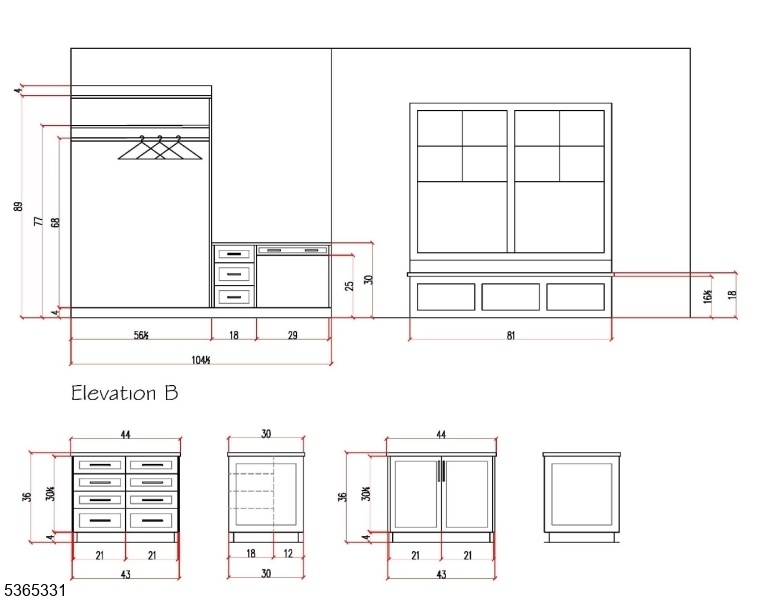
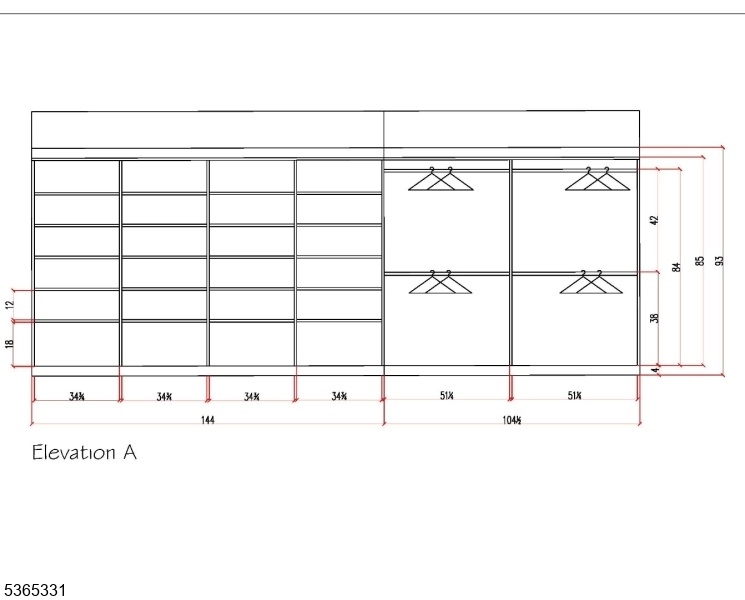
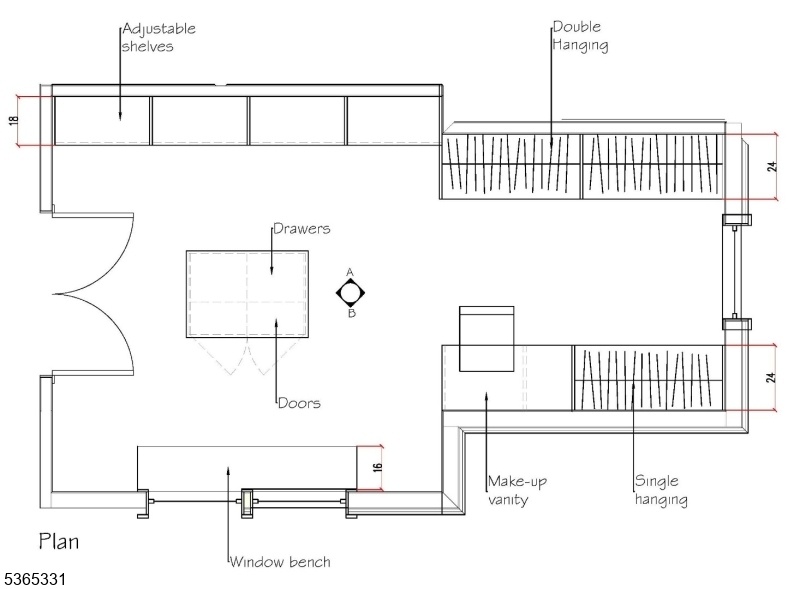
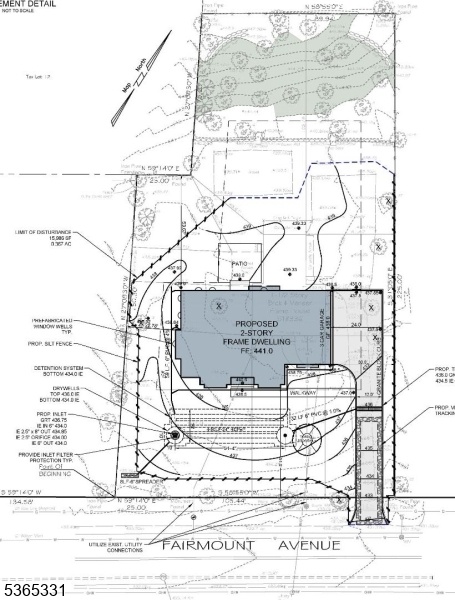
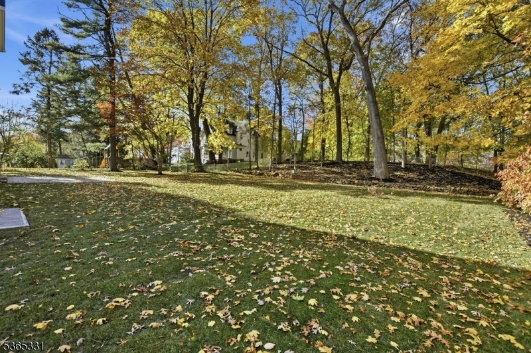
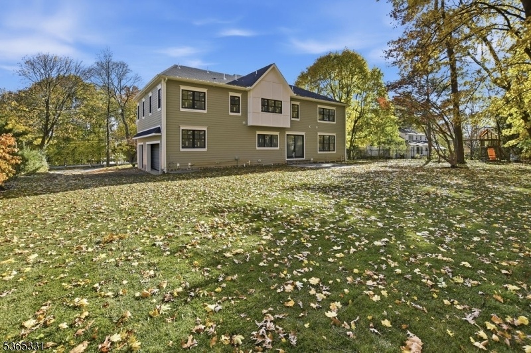
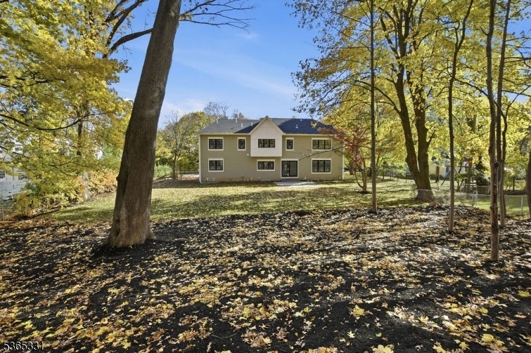
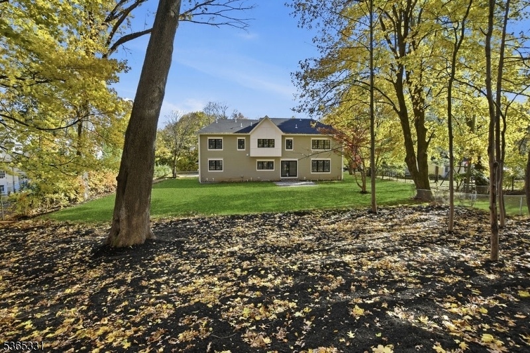
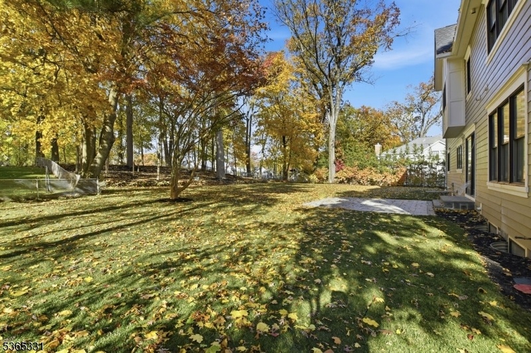
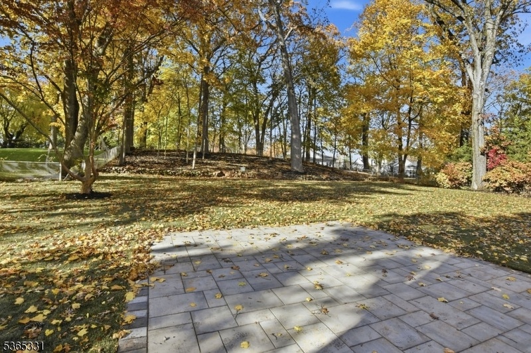
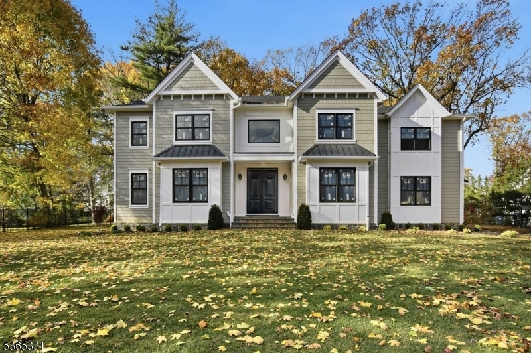
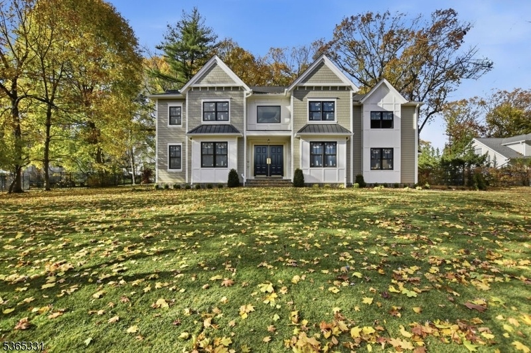
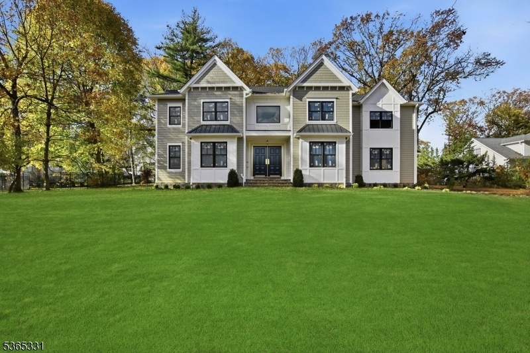
Price: $3,585,100
GSMLS: 3970376Type: Single Family
Style: Colonial
Beds: 6
Baths: 6 Full & 1 Half
Garage: 3-Car
Year Built: 2025
Acres: 0.61
Property Tax: $0
Description
New Construction - First Time Open. In A League Of Its Own & Ready To Move Into! Timeless Elegance Meets Modern Sophistication. Introducing A Distinguished 6-bedroom, 6.5-bath, 3 Car Garage Modern Center Hall Colonial Where Enduring Quality, Refined Contemporary Design & Timeless Elegance Converge For Your Utmost Comfort And Convenience. Set On An Incredible 0.6-acre Park-like, Level Property With Sweeping Unobstructed Views, This Home Offers The Perfect Blend Of Privacy, Beauty & Space. Every Element Of This Newly Built Residence Has Been Thoughtfully Curated - From Designer Finishes & High-end Appliances To Expansive, Meticulously Executed Living Spaces. The Layout Is Designed For Both Refined Daily Living & Seamless Entertaining, With A Focus On Flow, Functionality And Comfort. First Level - 2107 Sq Ft, Second Level - 2868 Sq Ft, Lower Level -2099 Sq Ft, Garage - 764 Sq Ft = Total 7838 Sq Ft Of Luxurious Living Spaces! Thoughtfully Crafted By A Reputed Local Builder, The Home Showcases Exceptional Workmanship & A Commitment To Excellence In Every Detail. Ideally Located Just Minutes From Top-rated Chatham Schools, Nyc Direct Trains, Newark Airport, Short Hills Mall & The Area's Best Dining, Shopping & Cultural Attractions. This Is More Than A Residence, It's A Statement Of Elevated Luxurious Living In One Of New Jersey's Most Prestigious Communities. Ready For Your Holiday Gatherings! First Level - 2107 Sqft, Second Level -2868 Sqft, Lower Level -2099 Sqft, Garage - 764'
Rooms Sizes
Kitchen:
First
Dining Room:
First
Living Room:
First
Family Room:
First
Den:
First
Bedroom 1:
n/a
Bedroom 2:
n/a
Bedroom 3:
n/a
Bedroom 4:
n/a
Room Levels
Basement:
BathOthr,GameRoom,InsdEntr,Media,Office,RecRoom,Utility
Ground:
n/a
Level 1:
1Bedroom,Breakfst,DiningRm,FamilyRm,Foyer,GarEnter,InsdEntr,Kitchen,Library,LivingRm,MudRoom,OutEntrn,Pantry,PowderRm
Level 2:
4 Or More Bedrooms, Bath Main, Bath(s) Other, Laundry Room
Level 3:
Attic
Level Other:
n/a
Room Features
Kitchen:
Center Island, Eat-In Kitchen, Pantry, Separate Dining Area
Dining Room:
Formal Dining Room
Master Bedroom:
Fireplace, Full Bath, Walk-In Closet
Bath:
Soaking Tub, Stall Shower
Interior Features
Square Foot:
7,838
Year Renovated:
n/a
Basement:
Yes - Finished, French Drain, Full
Full Baths:
6
Half Baths:
1
Appliances:
Carbon Monoxide Detector, Central Vacuum, Cooktop - Gas, Dishwasher, Disposal, Generator-Hookup, Instant Hot Water, Kitchen Exhaust Fan, Microwave Oven, Refrigerator, Self Cleaning Oven, Sump Pump, Wall Oven(s) - Electric, Wine Refrigerator
Flooring:
Tile, Vinyl-Linoleum, Wood
Fireplaces:
2
Fireplace:
Bedroom 1, Family Room, Gas Fireplace
Interior:
BarWet,CODetect,CeilCath,AlrmFire,FireExtg,CeilHigh,SecurSys,SmokeDet,SoakTub,StallShw,StereoSy,WlkInCls
Exterior Features
Garage Space:
3-Car
Garage:
Attached,Finished,DoorOpnr,InEntrnc
Driveway:
2 Car Width, Assigned, Blacktop, Driveway-Exclusive
Roof:
Asphalt Shingle
Exterior:
Composition Siding, Stone
Swimming Pool:
No
Pool:
n/a
Utilities
Heating System:
2 Units, Forced Hot Air, Multi-Zone
Heating Source:
Gas-Natural
Cooling:
2 Units, Central Air, Multi-Zone Cooling
Water Heater:
Gas
Water:
Public Water, Water Charge Extra
Sewer:
Public Sewer, Sewer Charge Extra
Services:
Cable TV, Fiber Optic Available, Garbage Extra Charge
Lot Features
Acres:
0.61
Lot Dimensions:
n/a
Lot Features:
Level Lot, Open Lot, Skyline View
School Information
Elementary:
Southern Boulevard School (K-3)
Middle:
Chatham Middle School (6-8)
High School:
Chatham High School (9-12)
Community Information
County:
Morris
Town:
Chatham Twp.
Neighborhood:
Fairmount
Application Fee:
n/a
Association Fee:
n/a
Fee Includes:
n/a
Amenities:
n/a
Pets:
n/a
Financial Considerations
List Price:
$3,585,100
Tax Amount:
$0
Land Assessment:
$482,700
Build. Assessment:
$0
Total Assessment:
$0
Tax Rate:
1.99
Tax Year:
2024
Ownership Type:
Fee Simple
Listing Information
MLS ID:
3970376
List Date:
06-18-2025
Days On Market:
151
Listing Broker:
RE/MAX ACHIEVERS
Listing Agent:
Binali Patel






























Request More Information
Shawn and Diane Fox
RE/MAX American Dream
3108 Route 10 West
Denville, NJ 07834
Call: (973) 277-7853
Web: BerkshireHillsLiving.com




