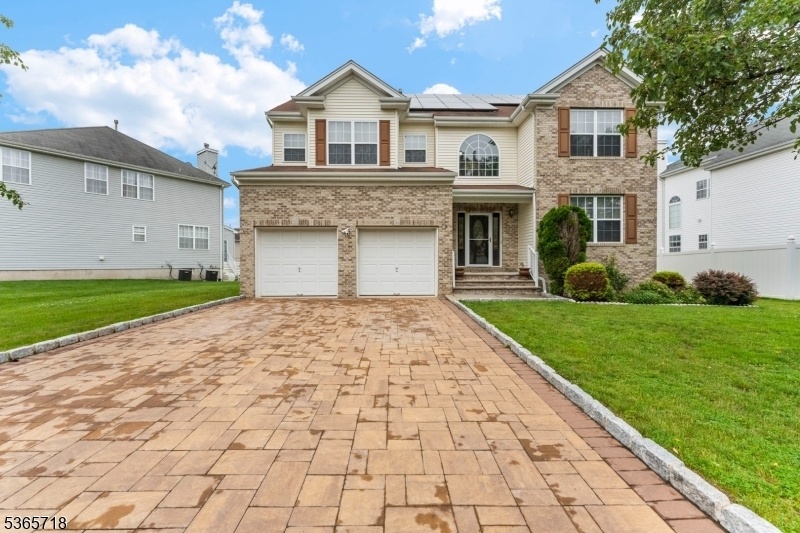8 Cobblers Cir
Franklin Twp, NJ 08823



























Price: $900,000
GSMLS: 3970259Type: Single Family
Style: Colonial
Beds: 4
Baths: 2 Full & 1 Half
Garage: 2-Car
Year Built: 2004
Acres: 0.20
Property Tax: $13,616
Description
Showings Begin 6/22. This Beautifully Maintained 4-bedroom, 2.5-bath Single Family Home Offers The Perfect Blend Of Modern Upgrades And Everyday Functionality. Step Inside To Discover Freshly Painted Interiors And Newer Hardwood Floors That Flow Throughout The Main Level. Upstairs, Enjoy The Comfort Of Plush Carpeting In Each Generously Sized Bedroom.the Heart Of The Home Is The Updated Kitchen, Featuring Granite Countertops, Stainless Steel Appliances, And Plenty Of Space To Cook And Entertain. Cozy Up In The Inviting Living Area With A Gas Fireplace, Or Unwind In The Relaxing Sunroom Perfect For Enjoying Your Morning Coffee Or A Quiet Evening Retreat.outside, A Custom Paver Stone Driveway Adds Curb Appeal, While Leased Solar Panels Help Keep Your Energy Costs Low. A Sprinkler System And Whole House Generator Hook-up Panel Adds To The Many Updates. The Full Unfinished Basement Offers A Blank Canvas For Your Vision Create A Home Gym, Media Room, Play Area, Or Extra Living Space To Suit Your Needs. This Home Checks All The Boxes For Comfort, Efficiency, And Charm Don't Miss Your Opportunity To Make It Yours!
Rooms Sizes
Kitchen:
13x12 First
Dining Room:
12x13 First
Living Room:
12x15 First
Family Room:
18x11 First
Den:
11x11 First
Bedroom 1:
20x18 Second
Bedroom 2:
15x12 Second
Bedroom 3:
12x13 Second
Bedroom 4:
12x12 Second
Room Levels
Basement:
n/a
Ground:
n/a
Level 1:
Bath(s) Other, Breakfast Room, Dining Room, Family Room, Kitchen, Laundry Room, Living Room, Pantry, Sunroom
Level 2:
4+Bedrms,BathMain,BathOthr,SittngRm
Level 3:
n/a
Level Other:
n/a
Room Features
Kitchen:
Center Island, Eat-In Kitchen
Dining Room:
Formal Dining Room
Master Bedroom:
Full Bath, Sitting Room, Walk-In Closet
Bath:
Bidet, Jetted Tub, Stall Shower
Interior Features
Square Foot:
2,971
Year Renovated:
n/a
Basement:
Yes - Unfinished
Full Baths:
2
Half Baths:
1
Appliances:
Dishwasher, Dryer, Kitchen Exhaust Fan, Range/Oven-Gas, Refrigerator, Washer
Flooring:
Carpeting, Tile, Wood
Fireplaces:
1
Fireplace:
Family Room, Gas Fireplace, Heatolator
Interior:
Bidet,Blinds,CODetect,SecurSys,StallShw,TubShowr,WlkInCls,WndwTret
Exterior Features
Garage Space:
2-Car
Garage:
Attached Garage
Driveway:
2 Car Width, Paver Block
Roof:
Asphalt Shingle
Exterior:
Brick, Vinyl Siding
Swimming Pool:
No
Pool:
n/a
Utilities
Heating System:
2 Units
Heating Source:
Electric, Gas-Natural, Solar-Leased
Cooling:
2 Units
Water Heater:
Gas
Water:
Public Water
Sewer:
Public Sewer
Services:
Cable TV
Lot Features
Acres:
0.20
Lot Dimensions:
n/a
Lot Features:
n/a
School Information
Elementary:
n/a
Middle:
n/a
High School:
n/a
Community Information
County:
Somerset
Town:
Franklin Twp.
Neighborhood:
Park Hill Estates
Application Fee:
n/a
Association Fee:
$50 - Monthly
Fee Includes:
n/a
Amenities:
n/a
Pets:
Yes
Financial Considerations
List Price:
$900,000
Tax Amount:
$13,616
Land Assessment:
$368,700
Build. Assessment:
$518,800
Total Assessment:
$887,500
Tax Rate:
1.75
Tax Year:
2024
Ownership Type:
Fee Simple
Listing Information
MLS ID:
3970259
List Date:
06-18-2025
Days On Market:
0
Listing Broker:
REALTY ONE GROUP CENTRAL
Listing Agent:



























Request More Information
Shawn and Diane Fox
RE/MAX American Dream
3108 Route 10 West
Denville, NJ 07834
Call: (973) 277-7853
Web: BerkshireHillsLiving.com

