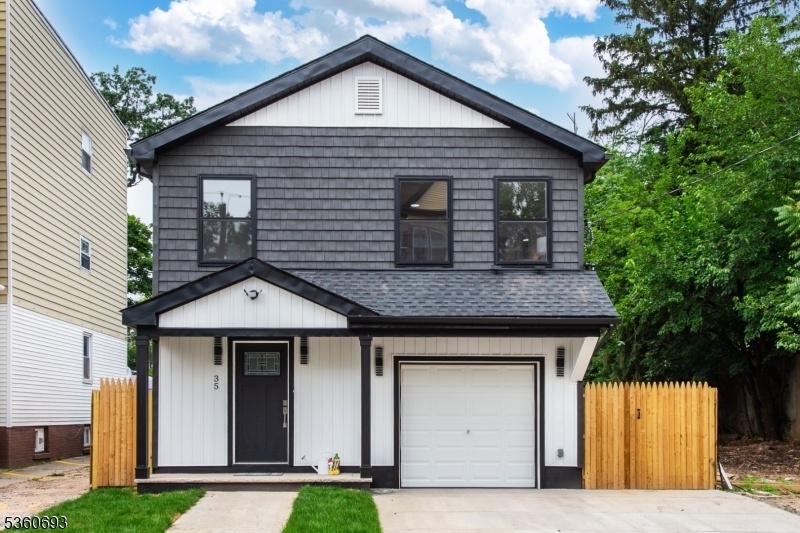35 Ellis Ave
Irvington Twp, NJ 07111
























Price: $499,900
GSMLS: 3970159Type: Single Family
Style: Colonial
Beds: 3
Baths: 2 Full & 1 Half
Garage: 1-Car
Year Built: 2025
Acres: 0.06
Property Tax: $1,090
Description
Introducing 35 Ellis Avenue, A Brand-new Single-family Home In Irvington With Thoughtful Design And Modern Finishes. This Three-bedroom, 2.5-bath Home Offers Open-concept Living, A Spacious Kitchen With Stainless Steel Appliances, And A Convenient First-floor Powder Room. The Second Level Features A Generous Primary Suite With En Suite Bath, Two Additional Bedrooms, And Another Full Bath. Enjoy The Ease Of A One-car Garage, Private Driveway, And Fully Fenced Backyard With Patio Perfect For Relaxing Or Entertaining. Eligible For Cra Loan Programs Offering Below-market Interest Rates And No Pmi. The Home Also Qualifies For A 5-year Tax Abatement From The Township Of Irvington. A 2/10 New Construction Warranty Is Included, Along With A Pre-installed Adt Security System For Added Peace Of Mind. Get To Wherever You Need To Go Via Public Transportation Or The Nearby Garden State Parkway With Access To The New Jersey Turnpike And Route 78. Dine, Shop, And Get Entertained In Town Or In Nearby Hillside, Newark, And Maplewood. This Home Is Ideal For Those Seeking Comfort, Convenience, And Long-term Value. Schedule Your Tour Today!
Rooms Sizes
Kitchen:
12x15 First
Dining Room:
n/a
Living Room:
11x15 First
Family Room:
n/a
Den:
n/a
Bedroom 1:
14x13 Second
Bedroom 2:
13x13 Second
Bedroom 3:
10x13 Second
Bedroom 4:
n/a
Room Levels
Basement:
n/a
Ground:
n/a
Level 1:
BathOthr,Foyer,Kitchen,LivDinRm
Level 2:
3 Bedrooms, Bath Main, Bath(s) Other, Office
Level 3:
n/a
Level Other:
n/a
Room Features
Kitchen:
Eat-In Kitchen
Dining Room:
Living/Dining Combo
Master Bedroom:
Full Bath, Walk-In Closet
Bath:
Tub Shower
Interior Features
Square Foot:
1,564
Year Renovated:
n/a
Basement:
No - Slab
Full Baths:
2
Half Baths:
1
Appliances:
Carbon Monoxide Detector, Dishwasher, Microwave Oven, Range/Oven-Gas, Refrigerator
Flooring:
Tile
Fireplaces:
No
Fireplace:
n/a
Interior:
Carbon Monoxide Detector, Fire Extinguisher, Security System, Smoke Detector, Walk-In Closet
Exterior Features
Garage Space:
1-Car
Garage:
Attached Garage
Driveway:
1 Car Width, Off-Street Parking
Roof:
Asphalt Shingle
Exterior:
Vinyl Siding
Swimming Pool:
No
Pool:
n/a
Utilities
Heating System:
1 Unit
Heating Source:
Gas-Natural
Cooling:
Central Air
Water Heater:
Gas
Water:
Public Water
Sewer:
Public Sewer
Services:
n/a
Lot Features
Acres:
0.06
Lot Dimensions:
34.83 X 72.85
Lot Features:
Level Lot
School Information
Elementary:
n/a
Middle:
n/a
High School:
n/a
Community Information
County:
Essex
Town:
Irvington Twp.
Neighborhood:
n/a
Application Fee:
n/a
Association Fee:
n/a
Fee Includes:
n/a
Amenities:
n/a
Pets:
Cats OK, Dogs OK, Yes
Financial Considerations
List Price:
$499,900
Tax Amount:
$1,090
Land Assessment:
$135,100
Build. Assessment:
$0
Total Assessment:
$135,100
Tax Rate:
6.20
Tax Year:
2024
Ownership Type:
Fee Simple
Listing Information
MLS ID:
3970159
List Date:
06-18-2025
Days On Market:
0
Listing Broker:
KELLER WILLIAMS - NJ METRO GROUP
Listing Agent:
























Request More Information
Shawn and Diane Fox
RE/MAX American Dream
3108 Route 10 West
Denville, NJ 07834
Call: (973) 277-7853
Web: BerkshireHillsLiving.com

