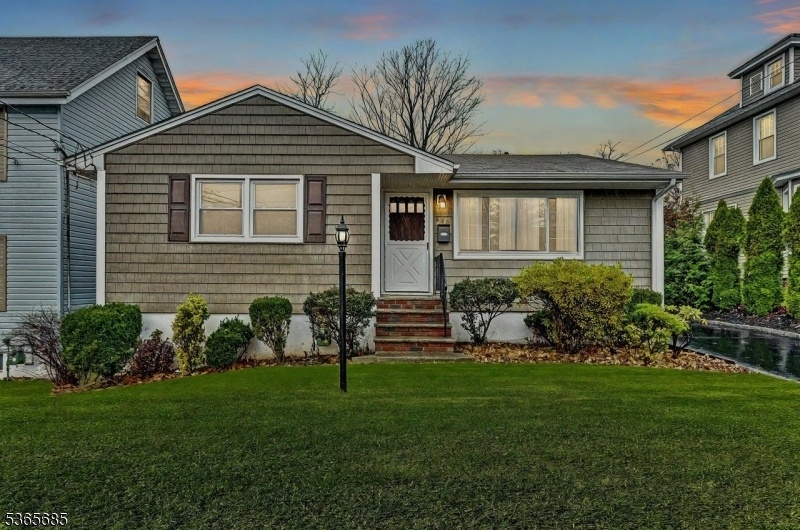440 East Ave
Woodbridge Twp, NJ 07077





























Price: $504,950
GSMLS: 3969975Type: Single Family
Style: Ranch
Beds: 3
Baths: 1 Full & 1 Half
Garage: No
Year Built: 1956
Acres: 0.23
Property Tax: $8,472
Description
If You Want A Ranch, We've Got A Ranch For You. This Property Is Located In A Very Good Neighborhood In The Sewaren Section Of Woodbridge Township. The Hot Water Heater, Furnace, Air Ducts, And Central Ac Unit Have All Been Recently Upgraded. The Finished Full Basement Is Amazing. The Wood-burning Stove In The Fully Finished Basement Is Perfect For The Cooler Months That Will Be Here Before You Know It. The Basement Has Newer Sheetrock And Has Been Freshly Painted. Newer Recessed High-hat Lighting Is Throughout The House. The Main Level Offers A Renovated Kitchen With Newer Cabinets, Oven, & Dishwasher. The Full Bath Is Spectacular And Belongs On Hgtv. Hardwood Floors Throughout The House Have Been Refinished And Sealed. The Driveway Is Recently Sealed, And The Deck Has Been Painted And Sealed. This Home Is A Few Blocks Away From The Municipal Boat Launch, Dog Park, And Anchor's Tiki Bar. Alvin Williams County Park Is To The East, And Easy To Get To. Herbert Rankin Park Is Only A Few Blocks To The South. Nj Transit Buses, Woodbridge Train Station, Access To Nj Turnpike & Gs Parkway, Downtown Woodbridge Shopping, Fine Dining, Convenience Stores, Pizza Parlors. Brew Pubs, Local Taverns, Public & Private Schools, And Houses Of Worship Are All Approximately Within A Mile Or Two. This Home Is Covered By A Home Warranty That Is Transferable To The New Buyer At The Time Of Closing.
Rooms Sizes
Kitchen:
n/a
Dining Room:
n/a
Living Room:
n/a
Family Room:
n/a
Den:
n/a
Bedroom 1:
n/a
Bedroom 2:
n/a
Bedroom 3:
n/a
Bedroom 4:
n/a
Room Levels
Basement:
Bath(s) Other
Ground:
n/a
Level 1:
3 Bedrooms, Bath Main, Kitchen, Living Room
Level 2:
Attic
Level 3:
n/a
Level Other:
n/a
Room Features
Kitchen:
Eat-In Kitchen
Dining Room:
n/a
Master Bedroom:
n/a
Bath:
n/a
Interior Features
Square Foot:
n/a
Year Renovated:
n/a
Basement:
Yes - Finished, Full
Full Baths:
1
Half Baths:
1
Appliances:
Dishwasher, Range/Oven-Gas
Flooring:
Wood
Fireplaces:
1
Fireplace:
Wood Stove-Freestanding
Interior:
n/a
Exterior Features
Garage Space:
No
Garage:
n/a
Driveway:
1 Car Width, Blacktop
Roof:
Asphalt Shingle
Exterior:
Vinyl Siding
Swimming Pool:
No
Pool:
n/a
Utilities
Heating System:
Forced Hot Air
Heating Source:
Gas-Natural
Cooling:
Central Air
Water Heater:
Gas
Water:
Public Water
Sewer:
Public Sewer
Services:
n/a
Lot Features
Acres:
0.23
Lot Dimensions:
50X200
Lot Features:
Level Lot
School Information
Elementary:
n/a
Middle:
n/a
High School:
n/a
Community Information
County:
Middlesex
Town:
Woodbridge Twp.
Neighborhood:
n/a
Application Fee:
n/a
Association Fee:
n/a
Fee Includes:
n/a
Amenities:
n/a
Pets:
n/a
Financial Considerations
List Price:
$504,950
Tax Amount:
$8,472
Land Assessment:
$16,900
Build. Assessment:
$45,700
Total Assessment:
$62,600
Tax Rate:
11.63
Tax Year:
2024
Ownership Type:
Fee Simple
Listing Information
MLS ID:
3969975
List Date:
06-15-2025
Days On Market:
49
Listing Broker:
RE/MAX SELECT
Listing Agent:





























Request More Information
Shawn and Diane Fox
RE/MAX American Dream
3108 Route 10 West
Denville, NJ 07834
Call: (973) 277-7853
Web: BerkshireHillsLiving.com

