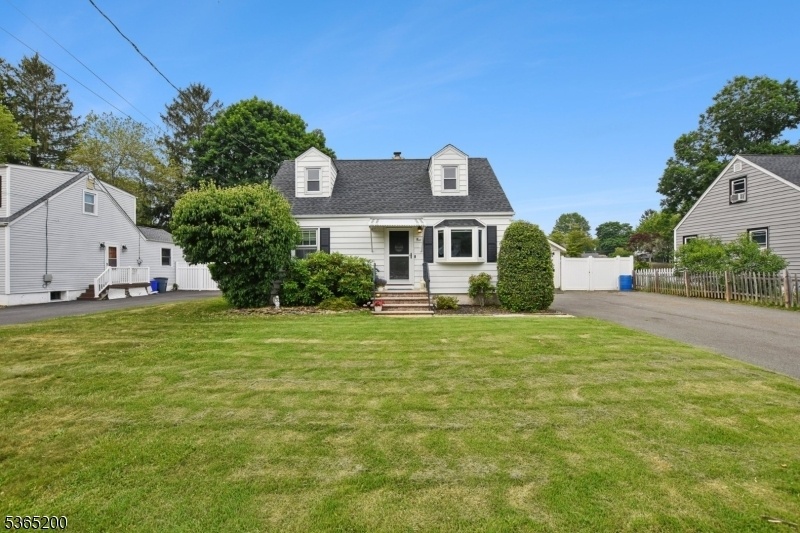9 John St
Roxbury Twp, NJ 07847

































Price: $479,999
GSMLS: 3969762Type: Single Family
Style: Cape Cod
Beds: 3
Baths: 1 Full
Garage: No
Year Built: 1949
Acres: 0.29
Property Tax: $6,097
Description
Welcome To This Beautifully Renovated 3-bedroom, 1-bathroom Cape Cod-style Home That Perfectly Blends Classic Charm With Modern Comfort. Step Inside To A Bright And Airy Sunlit Living Room, Ideal For Relaxing Or Entertaining Guests. The Updated Kitchen Features White Shaker Cabinets, Quartz Countertops, And Stainless Steel Appliances Stylish And Functional For Any Home Chef.the Spacious Primary Bedroom Is Conveniently Located On The First Floor, Offering Ease And Privacy. Upstairs, You'll Find Two Additional Generously Sized Bedrooms, With The Second Floor Already Plumbed For A Future Second Bathroom Offering Great Potential To Expand.the Partially Finished Basement Provides Flexible Bonus Space, Perfect For A Playroom, Gym, Or Media Area, Complete With A Cozy Wood-burning Fireplace.outside, Enjoy Your Own Private Backyard Retreat Featuring A Large, Fully Fenced-in Yard, Paver Patio, And An Above-ground Pool Ideal For Summer Gatherings And Everyday Relaxation.move-in Ready And Full Of Thoughtful Updates, This Home Is A True Gem! Located Near The Mount Arlington Train Station, Close To Dover Train Station, Just Minutes From Major Highways, The Ledgewood Mall And Many Dining Options. Roxbury School District! Optional Beach Club Membership At Horse Lake And Ten Minutes From Lake Hopatcong State Park.
Rooms Sizes
Kitchen:
12x12 First
Dining Room:
n/a
Living Room:
15x11 First
Family Room:
n/a
Den:
n/a
Bedroom 1:
10x24 First
Bedroom 2:
10x14 Second
Bedroom 3:
15x14 Second
Bedroom 4:
n/a
Room Levels
Basement:
n/a
Ground:
n/a
Level 1:
1 Bedroom, Bath Main, Kitchen, Living Room
Level 2:
2 Bedrooms
Level 3:
n/a
Level Other:
n/a
Room Features
Kitchen:
Eat-In Kitchen
Dining Room:
n/a
Master Bedroom:
1st Floor
Bath:
n/a
Interior Features
Square Foot:
n/a
Year Renovated:
n/a
Basement:
Yes - Finished, Finished-Partially, Full
Full Baths:
1
Half Baths:
0
Appliances:
Dishwasher, Dryer, Microwave Oven, Range/Oven-Gas, Refrigerator, Wall Oven(s) - Electric, Washer
Flooring:
Wood
Fireplaces:
1
Fireplace:
Wood Stove-Freestanding
Interior:
n/a
Exterior Features
Garage Space:
No
Garage:
None
Driveway:
2 Car Width, On-Street Parking
Roof:
Asphalt Shingle
Exterior:
Aluminum Siding, Vinyl Siding
Swimming Pool:
n/a
Pool:
Above Ground
Utilities
Heating System:
Baseboard - Hotwater
Heating Source:
Gas-Natural
Cooling:
Ceiling Fan
Water Heater:
Electric
Water:
Public Water
Sewer:
Public Sewer
Services:
n/a
Lot Features
Acres:
0.29
Lot Dimensions:
66X190
Lot Features:
n/a
School Information
Elementary:
n/a
Middle:
n/a
High School:
n/a
Community Information
County:
Morris
Town:
Roxbury Twp.
Neighborhood:
n/a
Application Fee:
n/a
Association Fee:
n/a
Fee Includes:
n/a
Amenities:
n/a
Pets:
n/a
Financial Considerations
List Price:
$479,999
Tax Amount:
$6,097
Land Assessment:
$97,900
Build. Assessment:
$123,900
Total Assessment:
$221,800
Tax Rate:
2.75
Tax Year:
2024
Ownership Type:
Fee Simple
Listing Information
MLS ID:
3969762
List Date:
06-16-2025
Days On Market:
0
Listing Broker:
SIGNATURE REALTY NJ
Listing Agent:

































Request More Information
Shawn and Diane Fox
RE/MAX American Dream
3108 Route 10 West
Denville, NJ 07834
Call: (973) 277-7853
Web: BerkshireHillsLiving.com




