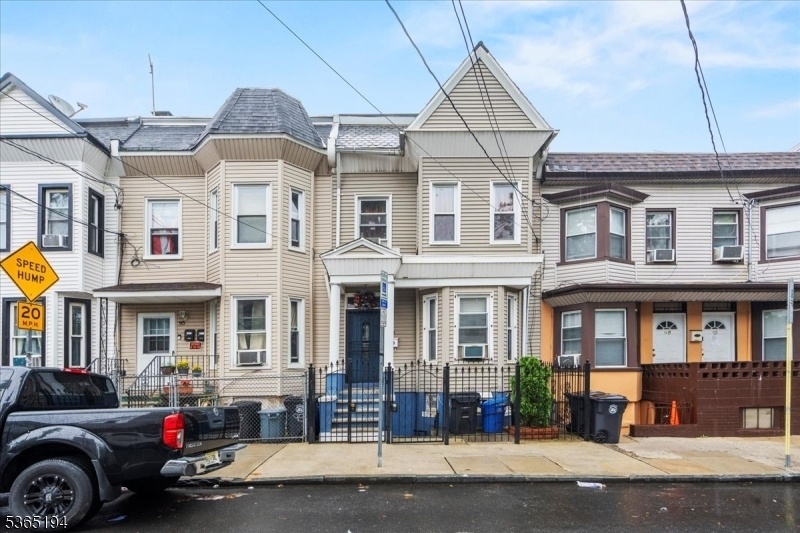93 Garside St
Newark City, NJ 07104




































Price: $524,900
GSMLS: 3969654Type: Single Family
Style: Multi Floor Unit
Beds: 5
Baths: 2 Full & 2 Half
Garage: No
Year Built: 1860
Acres: 0.04
Property Tax: $6,214
Description
Spacious & Unique 3-story Home With Separate Entrances Prime Newark Location! This Well-maintained, Townhouse-style Row Home Offers Incredible Space, Flexibility, And Income Potential In One Of Newark's Fastest-growing Neighborhoods. Spanning Three Full Stories, This Property Features 5 Bedrooms, 2 Full Bathrooms, And 2 Half Baths, Making It Ideal For Multiple Tenants, Owners, Or Anyone In Need Of Extra Room. The Layout Includes Two Possibly Even Three Separate Living Areas With Multiple Private Entrances, Creating A Perfect Setup For A Potential Multi-family Conversion. Inside, You'll Find Beautiful Hardwood Floors Throughout Most Of The Home, And A Large Basement Offering Tons Of Storage Or The Opportunity To Finish It For Even More Usable Space. The Property Has Been Well Cared For Over The Years, And All Major Mechanicals Are In Solid Working Condition, Offering Peace Of Mind To Both Homeowners And Investors Alike. Situated On A Desirable, Up-and-coming Street, This Home Delivers The Space, Location, And Versatility Today's Buyers And Investors Are Looking For. Whether You're Planning To Move In, Rent Out, Or Add To Your Portfolio This One Is A Must-see!
Rooms Sizes
Kitchen:
n/a
Dining Room:
n/a
Living Room:
n/a
Family Room:
n/a
Den:
n/a
Bedroom 1:
n/a
Bedroom 2:
n/a
Bedroom 3:
n/a
Bedroom 4:
n/a
Room Levels
Basement:
n/a
Ground:
n/a
Level 1:
n/a
Level 2:
n/a
Level 3:
n/a
Level Other:
n/a
Room Features
Kitchen:
Eat-In Kitchen
Dining Room:
n/a
Master Bedroom:
n/a
Bath:
n/a
Interior Features
Square Foot:
1,908
Year Renovated:
n/a
Basement:
Yes - Finished, Full
Full Baths:
2
Half Baths:
2
Appliances:
Range/Oven-Gas, Refrigerator
Flooring:
n/a
Fireplaces:
2
Fireplace:
Dining Room, Living Room
Interior:
n/a
Exterior Features
Garage Space:
No
Garage:
n/a
Driveway:
On-Street Parking
Roof:
Flat
Exterior:
Aluminum Siding
Swimming Pool:
n/a
Pool:
n/a
Utilities
Heating System:
1 Unit, Radiators - Hot Water
Heating Source:
Gas-Natural
Cooling:
Window A/C(s)
Water Heater:
n/a
Water:
Public Water
Sewer:
Public Sewer
Services:
n/a
Lot Features
Acres:
0.04
Lot Dimensions:
17X100
Lot Features:
n/a
School Information
Elementary:
n/a
Middle:
n/a
High School:
n/a
Community Information
County:
Essex
Town:
Newark City
Neighborhood:
n/a
Application Fee:
n/a
Association Fee:
n/a
Fee Includes:
n/a
Amenities:
n/a
Pets:
n/a
Financial Considerations
List Price:
$524,900
Tax Amount:
$6,214
Land Assessment:
$19,300
Build. Assessment:
$144,100
Total Assessment:
$163,400
Tax Rate:
3.80
Tax Year:
2024
Ownership Type:
Fee Simple
Listing Information
MLS ID:
3969654
List Date:
06-16-2025
Days On Market:
0
Listing Broker:
EXP REALTY, LLC
Listing Agent:




































Request More Information
Shawn and Diane Fox
RE/MAX American Dream
3108 Route 10 West
Denville, NJ 07834
Call: (973) 277-7853
Web: BerkshireHillsLiving.com

