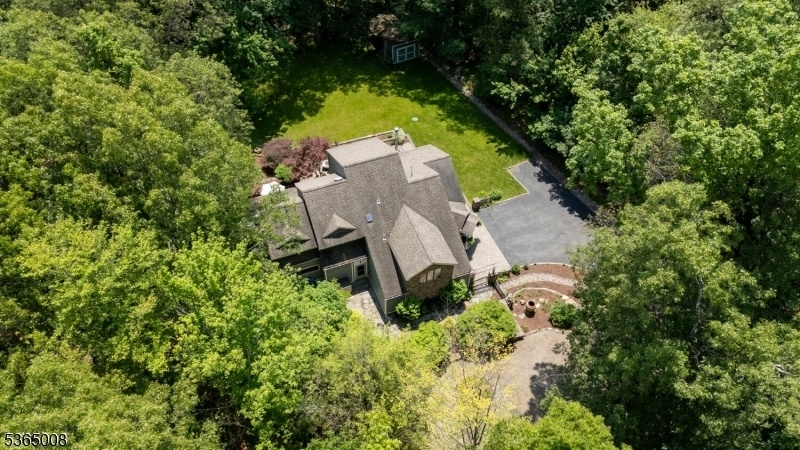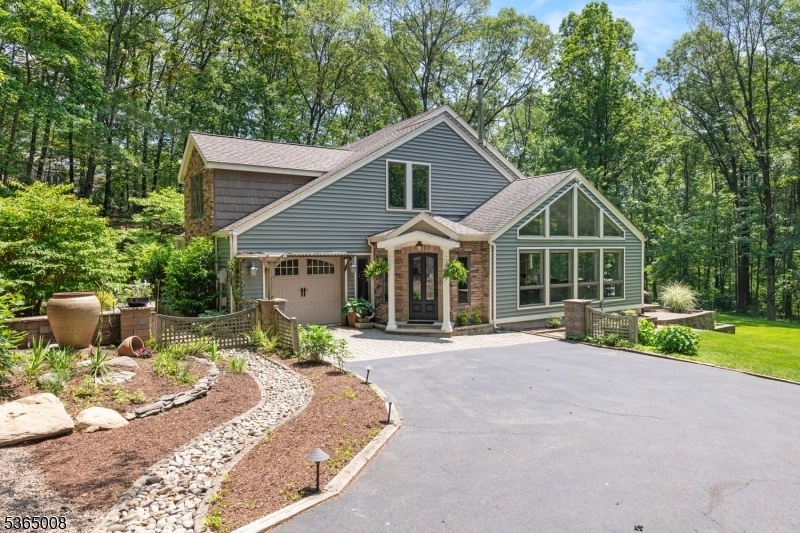16 Forest Dr
Hampton Twp, NJ 07860










































Price: $629,000
GSMLS: 3969399Type: Single Family
Style: Custom Home
Beds: 3
Baths: 2 Full & 1 Half
Garage: 1-Car
Year Built: 1981
Acres: 1.00
Property Tax: $10,451
Description
Amazing Custom Home Lovingly Cared For The Past 30 Years By The Second Owners. Pull Up To This Grand Home Surrounded By Mature Privacy Landscaping And English-style Gardens. Enter Into This Timeless Traditional Home With A Spacious Sunk-in Living Room, Cathedral Ceilings, And A Wall Of Windows, Bringing The Outside In. Enjoy The Glass Front Woodstove On Those Cozy Winter Nights. Custom Gourmet Kitchen With High-end Stainless Appliances, Second Prep Sink, Hide Away Coffee Bar And Large Center Island Overlooking The Backyard. Secluded Den With Layout For Big Screen Tv, And A Second Fireplace With Gas Log Set. Large Mudroom / Laundry Entry From Garage To Kitchen. Dedicated Private Home Office With Built-ins, 2 Desks, And All Connectivity. Hardwood Floors Downstairs And Carpet Upstairs To Ensure Quiet. All Interior Doors Have Been Upgraded To Solid Masonite - Arched Decorative Style With All New Matching Satin Nickel Hardware. Heat By Heat Pump, Electric, Wood - Or All 3! Your Choice. Walled Courtyard In Front With Landscape Lighting, In The Rear Of The Home A Sunny Deck, Open-air Brick Dining Patio, And Covered Porch. Outbuildings For Storing All Your Gear. Friendly Lake Community. All Of This And Pride Of Ownership Makes For A Perfect Opportunity To Just Move Right In With Nothing To Do.
Rooms Sizes
Kitchen:
First
Dining Room:
First
Living Room:
First
Family Room:
First
Den:
n/a
Bedroom 1:
Second
Bedroom 2:
Second
Bedroom 3:
Second
Bedroom 4:
n/a
Room Levels
Basement:
n/a
Ground:
n/a
Level 1:
BathMain,DiningRm,Vestibul,FamilyRm,GarEnter,Kitchen,Laundry,LivingRm,Office,Walkout
Level 2:
4 Or More Bedrooms, Bath(s) Other
Level 3:
n/a
Level Other:
n/a
Room Features
Kitchen:
Center Island, Pantry, Separate Dining Area
Dining Room:
Formal Dining Room
Master Bedroom:
Full Bath
Bath:
Soaking Tub, Stall Shower And Tub
Interior Features
Square Foot:
n/a
Year Renovated:
2016
Basement:
No
Full Baths:
2
Half Baths:
1
Appliances:
Carbon Monoxide Detector, Dishwasher, Microwave Oven, Range/Oven-Gas, Refrigerator, Self Cleaning Oven
Flooring:
Carpeting, Tile, Wood
Fireplaces:
2
Fireplace:
Family Room, Living Room
Interior:
Carbon Monoxide Detector, Fire Extinguisher, High Ceilings, Smoke Detector, Whirlpool
Exterior Features
Garage Space:
1-Car
Garage:
Attached Garage, Garage Door Opener
Driveway:
1 Car Width, Blacktop
Roof:
Asphalt Shingle
Exterior:
Stone, Vinyl Siding
Swimming Pool:
No
Pool:
n/a
Utilities
Heating System:
1 Unit, Baseboard - Electric, Forced Hot Air
Heating Source:
Electric, Gas-Propane Owned
Cooling:
Central Air
Water Heater:
Electric
Water:
Well
Sewer:
Septic
Services:
Cable TV Available, Garbage Included
Lot Features
Acres:
1.00
Lot Dimensions:
n/a
Lot Features:
Level Lot
School Information
Elementary:
M. MCKEOWN
Middle:
KITTATINNY
High School:
KITTATINNY
Community Information
County:
Sussex
Town:
Hampton Twp.
Neighborhood:
n/a
Application Fee:
n/a
Association Fee:
n/a
Fee Includes:
n/a
Amenities:
n/a
Pets:
Yes
Financial Considerations
List Price:
$629,000
Tax Amount:
$10,451
Land Assessment:
$90,000
Build. Assessment:
$223,100
Total Assessment:
$313,100
Tax Rate:
3.34
Tax Year:
2024
Ownership Type:
Fee Simple
Listing Information
MLS ID:
3969399
List Date:
06-13-2025
Days On Market:
7
Listing Broker:
RE/MAX COUNTRY REALTY
Listing Agent:










































Request More Information
Shawn and Diane Fox
RE/MAX American Dream
3108 Route 10 West
Denville, NJ 07834
Call: (973) 277-7853
Web: BerkshireHillsLiving.com

