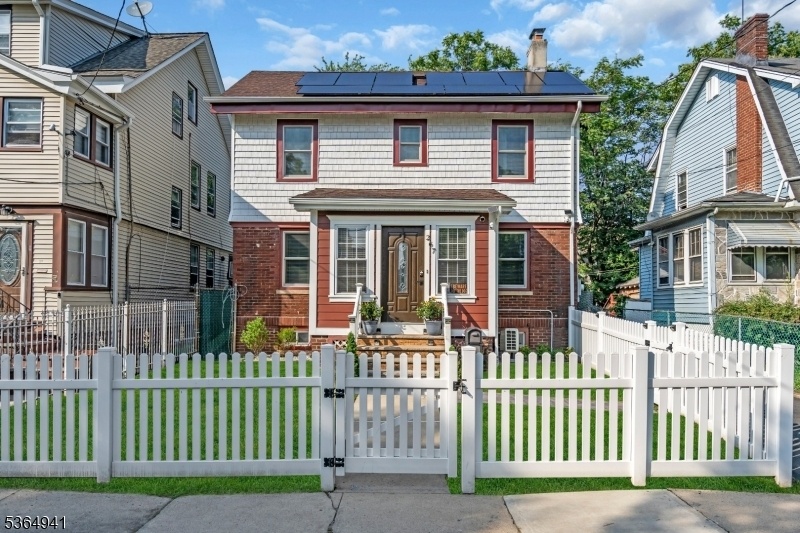267 Weequahic Ave
Newark City, NJ 07112








































Price: $490,000
GSMLS: 3969344Type: Single Family
Style: Colonial
Beds: 3
Baths: 2 Full & 1 Half
Garage: 2-Car
Year Built: 1923
Acres: 0.09
Property Tax: $8,830
Description
Welcome To This Fabulous and Fully Renovated Home That Qualifies For The Community Loan Prog.-offering Low Mortgage Rate- Approx 5.875% W/ As Low As 5% Down (conv, No Pmi). Down Payment Assistance May Also Apply. Step Inside To A Welcoming Porch, A Perfect Transition Area Before Entering The Heart Of The Home. Inside, You're Greeted By Stunning Hardwood Floors. The Spacious Living Room Flows Effortlessly Into An Eat-in Dining Area & Totally Gorgeous Kitchen. With Ample Counter Space & Smart Layout, It's Stylish & Functional. A Convenient 1/2 Bath Completes This Level. Upstairs Are 3 Bedrooms & A Beautifully Appointed Full Bath. Pristine Hardwood Floors Continue Under Carpet On Stairs & Upper Level. Enjoy A Recent $60k Upgrade Of Andersen Replacement Windows Bringing In Natural Light & Enhancing Energy Efficiency & Comfort. The Finished Basement Has Great Bonus Space, Currently As A Cozy Family Room Complete W/ A Split Unit For Heating & Cooling. This Level Also Has Laundry Area & Additional Full Bath. Step Outside Into Your Private Backyard Oasis W/ A Patio, Bbq Area, & Lush Landscaping, This Space Is Designed For Relaxation & Gatherings. You'll Love The Clean, Spacious Detached 2-car Garage W/ Gated Driveway For Added Convenience & Privacy. This Home Offers The Perfect Blend Of Comfort, Thoughtful Upgrades, & Outdoor Enjoyment. Don't Miss The Opportunity To Make It Yours! Conveniently Located Near Weequahic Park/schools/beth Israel Hosp/airport & Nyc Bus Around Corner
Rooms Sizes
Kitchen:
12x10 First
Dining Room:
12x14 First
Living Room:
14x18 First
Family Room:
27x18 Basement
Den:
n/a
Bedroom 1:
15x10 Second
Bedroom 2:
12x11 Second
Bedroom 3:
11x10 Second
Bedroom 4:
n/a
Room Levels
Basement:
Bath(s) Other, Family Room, Laundry Room, Walkout
Ground:
n/a
Level 1:
Dining Room, Entrance Vestibule, Kitchen, Living Room, Powder Room
Level 2:
3 Bedrooms, Bath Main
Level 3:
n/a
Level Other:
n/a
Room Features
Kitchen:
Breakfast Bar
Dining Room:
n/a
Master Bedroom:
n/a
Bath:
n/a
Interior Features
Square Foot:
n/a
Year Renovated:
n/a
Basement:
Yes - Finished, Walkout
Full Baths:
2
Half Baths:
1
Appliances:
Carbon Monoxide Detector, Dishwasher, Dryer, Microwave Oven, Range/Oven-Gas, Refrigerator, Washer
Flooring:
Carpeting, Tile, Wood
Fireplaces:
1
Fireplace:
Living Room
Interior:
n/a
Exterior Features
Garage Space:
2-Car
Garage:
Detached Garage
Driveway:
1 Car Width, Blacktop
Roof:
Asphalt Shingle
Exterior:
Brick, Vinyl Siding
Swimming Pool:
n/a
Pool:
n/a
Utilities
Heating System:
1 Unit, Forced Hot Air
Heating Source:
Gas-Natural, Solar-Leased
Cooling:
1 Unit, Central Air
Water Heater:
n/a
Water:
Public Water
Sewer:
Public Sewer
Services:
n/a
Lot Features
Acres:
0.09
Lot Dimensions:
40X95
Lot Features:
n/a
School Information
Elementary:
n/a
Middle:
n/a
High School:
n/a
Community Information
County:
Essex
Town:
Newark City
Neighborhood:
n/a
Application Fee:
n/a
Association Fee:
n/a
Fee Includes:
n/a
Amenities:
n/a
Pets:
n/a
Financial Considerations
List Price:
$490,000
Tax Amount:
$8,830
Land Assessment:
$18,600
Build. Assessment:
$213,600
Total Assessment:
$232,200
Tax Rate:
3.80
Tax Year:
2024
Ownership Type:
Fee Simple
Listing Information
MLS ID:
3969344
List Date:
06-13-2025
Days On Market:
0
Listing Broker:
KELLER WILLIAMS TOWNE SQUARE REAL
Listing Agent:








































Request More Information
Shawn and Diane Fox
RE/MAX American Dream
3108 Route 10 West
Denville, NJ 07834
Call: (973) 277-7853
Web: BerkshireHillsLiving.com

