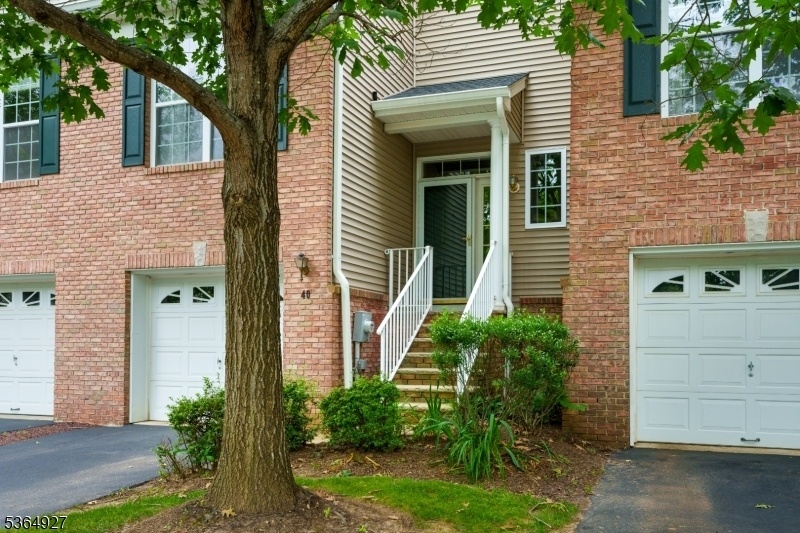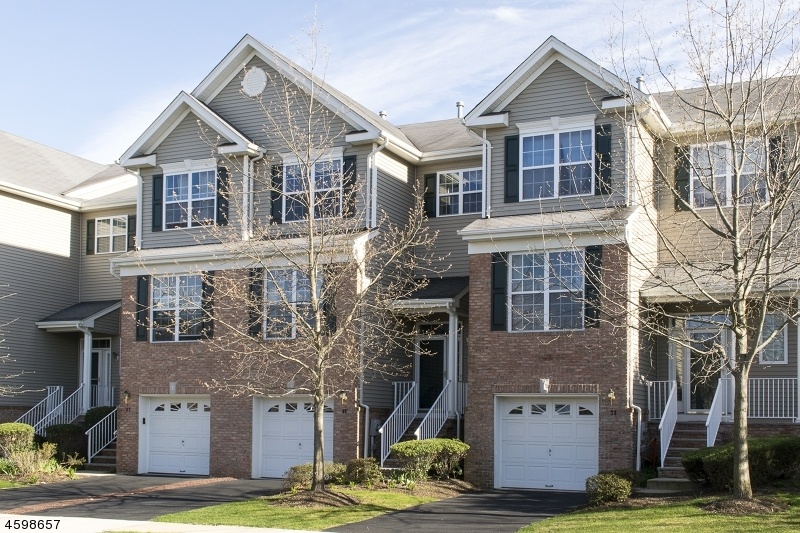40 Kennedy Ct
Montgomery Twp, NJ 08540





































Price: $3,750
GSMLS: 3969290Type: Condo/Townhouse/Co-op
Beds: 2
Baths: 2 Full & 1 Half
Garage: 1-Car
Basement: Yes
Year Built: 2003
Pets: No
Available: See Remarks
Description
This Freshly Paint Mint Condition Barrymore Ii Model Offers Significant Square Footage With Exceptional Comfort, Style, And Space. Gleaming Hardwood Floors Run Throughout The Main Level, Where A Formal Living Room, Elegant Dining Room, And Welcoming Family Room Provide Ideal Settings For Both Entertaining And Everyday Living. The Heart Of The Home Is The Gorgeous Kitchen Featuring Granite Countertops, A Tumbled Stone Backsplash, Stainless Steel Appliances, And A Bright Breakfast Room That Overlooks The Backyard. Soaring Ceilings And Oversized Windows At The Front And Back Of The Home Flood The Space With Natural Light Throughout The Day. Upstairs, The Serene Primary Suite Boasts A Cathedral Ceiling, Two Walk-in Closets, And A Spa-inspired Ensuite Bath. A Versatile Loft Area Offers The Perfect Space For A Guest Room, Home Office, Or Den. The Second Bedroom, Full Bath, And A Convenient Laundry Room Complete The Upper Level. The Finished Basement Provides Even More Room To Relax Or Entertain Ideal For Recreation, A Media Area, Or Hobbies.
Rental Info
Lease Terms:
1 Year, 2 Years, Renewal Option
Required:
1.5MthSy,CredtRpt,IncmVrfy,SeeRem,TenAppl
Tenant Pays:
Cable T.V., Electric, Gas, Heat, Hot Water, Sewer, Snow Removal, Water
Rent Includes:
Maintenance-Common Area, Trash Removal
Tenant Use Of:
Basement
Furnishings:
Unfurnished
Age Restricted:
No
Handicap:
No
General Info
Square Foot:
2,070
Renovated:
2025
Rooms:
9
Room Features:
Breakfast Bar, Formal Dining Room, Full Bath, Pantry, Stall Shower and Tub, Walk-In Closet
Interior:
Cathedral Ceiling, Drapes, Fire Extinguisher, High Ceilings, Walk-In Closet
Appliances:
Appliances, Dishwasher, Dryer, Kitchen Exhaust Fan, Range/Oven-Gas, Refrigerator, Smoke Detector, Washer
Basement:
Yes - Finished
Fireplaces:
No
Flooring:
Tile, Wood
Exterior:
Storm Door(s), Tennis Courts, Underground Lawn Sprinkler
Amenities:
Playground, Tennis Courts
Room Levels
Basement:
Office, Rec Room
Ground:
n/a
Level 1:
Breakfast Room, Dining Room, Family Room, Foyer, Kitchen, Living Room, Powder Room
Level 2:
2 Bedrooms, Laundry Room, Loft
Level 3:
n/a
Room Sizes
Kitchen:
14x10 First
Dining Room:
12x11 First
Living Room:
14x11 First
Family Room:
16x13 First
Bedroom 1:
16x13 Second
Bedroom 2:
13x11 Second
Bedroom 3:
n/a
Parking
Garage:
1-Car
Description:
Attached Garage, Garage Parking
Parking:
n/a
Lot Features
Acres:
0.05
Dimensions:
n/a
Lot Description:
n/a
Road Description:
n/a
Zoning:
n/a
Utilities
Heating System:
1 Unit, Forced Hot Air
Heating Source:
Gas-Natural
Cooling:
1 Unit, Central Air
Water Heater:
Gas
Utilities:
All Underground
Water:
Public Water
Sewer:
Public Sewer
Services:
Cable TV Available, Garbage Included
School Information
Elementary:
n/a
Middle:
n/a
High School:
n/a
Community Information
County:
Somerset
Town:
Montgomery Twp.
Neighborhood:
n/a
Location:
Residential Area
Listing Information
MLS ID:
3969290
List Date:
06-13-2025
Days On Market:
51
Listing Broker:
CALLAWAY HENDERSON SOTHEBY'S IR
Listing Agent:





































Request More Information
Shawn and Diane Fox
RE/MAX American Dream
3108 Route 10 West
Denville, NJ 07834
Call: (973) 277-7853
Web: BerkshireHillsLiving.com

