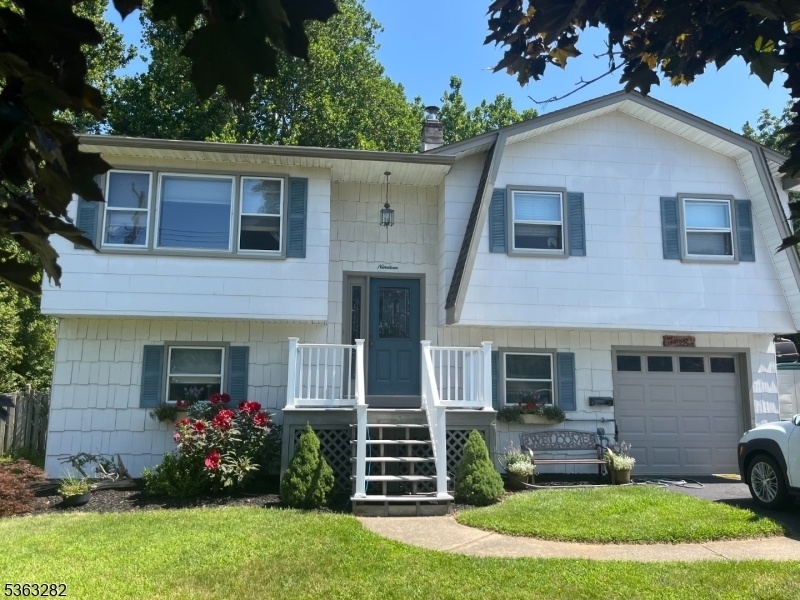19 Glenbrook Rd
Ogdensburg Boro, NJ 07439









































Price: $469,900
GSMLS: 3969210Type: Single Family
Style: Bi-Level
Beds: 3
Baths: 1 Full & 1 Half
Garage: 1-Car
Year Built: 1971
Acres: 0.28
Property Tax: $10,172
Description
Welcome, Welcome, Welcome To This Lovingly Maintained Expanded Bi-level Home In The Desirable Marianne Estates Section Of Ogdensburg. This Home Features A Spacious Open Floor Plan Perfect For Entertaining Or Holidays. With Loads Of Cabinet Space And A Large Center Island That Can Seat 4 The Kitchen/dining Room Will Be The Focal Point Of All Your Gatherings. Enjoy The Large Living Room With Warm Carpeting, Large Bay Window Inviting Plenty Of Natural Sunlight. Completing The Main Level Are 3 Ample Sized Bedrooms With Hardwood Floors And The Updated Full Bathroom. The Lower Level Features A Beautiful Carpeted 2 Tiered Family Room. Plenty Of Space To Host A Movie Night While Enjoying The Woodburning Stove Or A Game Of Pool On The Great Pool Table(included). It's Just The Perfect Place To Hang Out! Off The Family Room Is A 4th Bedroom/office, A Half Bath And Utility Room. A Cozy Screened In Porch Off The Back Of The House Overlooks The Amazing In-ground Pool Which Offers Low Cost Solar Heat. The Patio Around The Pool Offers Plenty Of Space For Lounge Chairs. The Level Backyard Adds Additional Recreational Space For All To Enjoy!!. New Septic(2024), New Water Softener(2022)!! Come See For Yourself !! You Will Not Be Disappointed!!
Rooms Sizes
Kitchen:
22x17 First
Dining Room:
First
Living Room:
15x13 First
Family Room:
23x19 Ground
Den:
n/a
Bedroom 1:
12x11 First
Bedroom 2:
9x11 First
Bedroom 3:
10x10 First
Bedroom 4:
12x12 Ground
Room Levels
Basement:
n/a
Ground:
1 Bedroom, Bath(s) Other, Family Room, Florida/3Season, Laundry Room, Utility Room
Level 1:
3 Bedrooms, Bath Main, Dining Room, Kitchen, Living Room
Level 2:
n/a
Level 3:
n/a
Level Other:
n/a
Room Features
Kitchen:
Center Island, Eat-In Kitchen, Pantry
Dining Room:
n/a
Master Bedroom:
n/a
Bath:
n/a
Interior Features
Square Foot:
2,228
Year Renovated:
n/a
Basement:
No
Full Baths:
1
Half Baths:
1
Appliances:
Carbon Monoxide Detector, Dishwasher, Dryer, Freezer-Freestanding, Microwave Oven, Range/Oven-Electric, Refrigerator, Washer, Water Softener-Own
Flooring:
Carpeting, Tile, Wood
Fireplaces:
1
Fireplace:
Family Room, Wood Burning
Interior:
Carbon Monoxide Detector, Drapes, Fire Extinguisher, Smoke Detector
Exterior Features
Garage Space:
1-Car
Garage:
Attached Garage
Driveway:
2 Car Width, Blacktop, Off-Street Parking
Roof:
Asphalt Shingle
Exterior:
Wood Shingle
Swimming Pool:
Yes
Pool:
In-Ground Pool
Utilities
Heating System:
1 Unit, Baseboard - Hotwater
Heating Source:
Gas-Natural
Cooling:
Ceiling Fan, Wall A/C Unit(s), Window A/C(s)
Water Heater:
Electric
Water:
Public Water
Sewer:
Septic 3 Bedroom Town Verified
Services:
n/a
Lot Features
Acres:
0.28
Lot Dimensions:
75X161
Lot Features:
n/a
School Information
Elementary:
OGDENSBURG
Middle:
OGDENSBURG
High School:
WALLKILL
Community Information
County:
Sussex
Town:
Ogdensburg Boro
Neighborhood:
Marianne Estates
Application Fee:
n/a
Association Fee:
n/a
Fee Includes:
n/a
Amenities:
n/a
Pets:
n/a
Financial Considerations
List Price:
$469,900
Tax Amount:
$10,172
Land Assessment:
$57,100
Build. Assessment:
$197,400
Total Assessment:
$254,500
Tax Rate:
4.00
Tax Year:
2024
Ownership Type:
Fee Simple
Listing Information
MLS ID:
3969210
List Date:
06-13-2025
Days On Market:
0
Listing Broker:
KISTLE REALTY, LLC.
Listing Agent:









































Request More Information
Shawn and Diane Fox
RE/MAX American Dream
3108 Route 10 West
Denville, NJ 07834
Call: (973) 277-7853
Web: BerkshireHillsLiving.com

