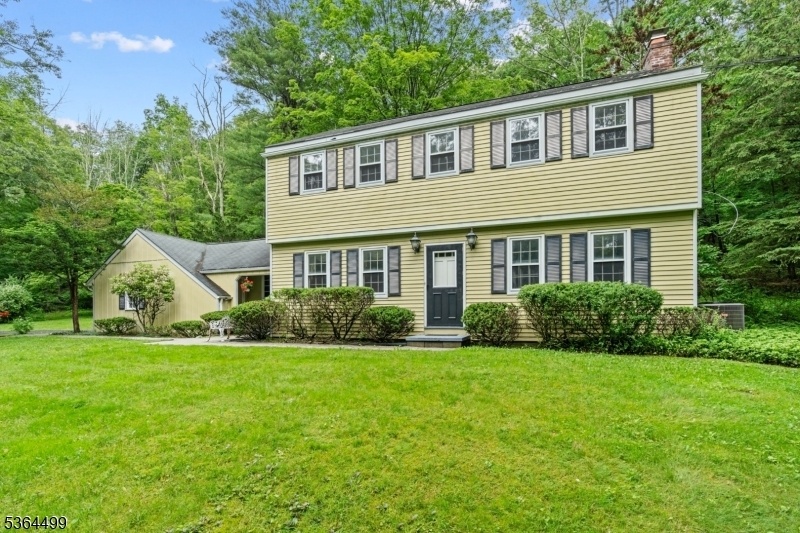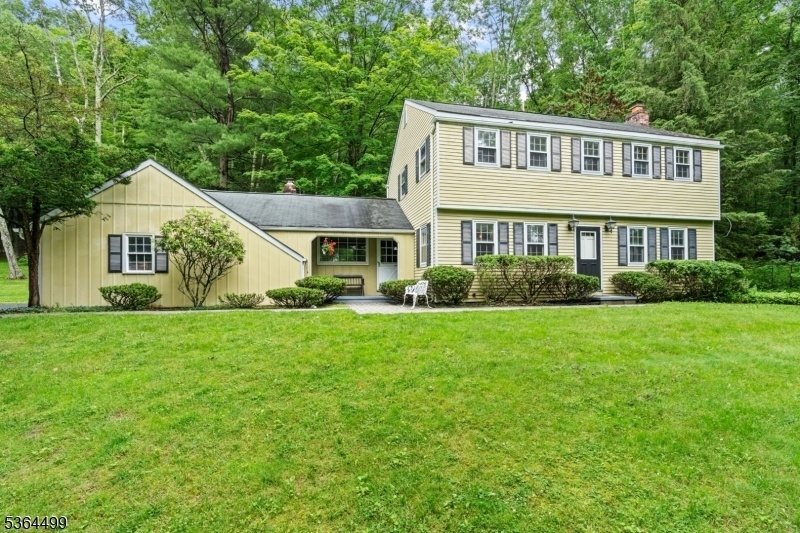20 Central School Rd
Wantage Twp, NJ 07461
































Price: $475,000
GSMLS: 3968967Type: Single Family
Style: Colonial
Beds: 3
Baths: 2 Full & 1 Half
Garage: 2-Car
Year Built: 1963
Acres: 2.63
Property Tax: $8,888
Description
Welcome To This Lovely Center Hall Colonial In A Private Setting. Situated On 2.6 Beautifully Landscaped Acres Which Backs Up To Parkland. This Truly Charming Home Offers Quiet Comfort While Only Minutes From Route 23. The Main Door Opens To A Large Foyer. There Are Hardwood Floors Throughout And Antico Tile In The Kitchen And Foyer. French Doors Open To The Large Living Room Furnished With Built-in Bookcases And A Stunning Fireplace. To The Left Of The Foyer Is The Formal Dining Room Tastefully Decorated In Early American Style Which Leads To The Kitchen. The Most Inviting Room Is The "keeping Room", A Family Room Warmly Paneled With Built-in Bookcases And A Brick Fireplace. A Half-bath Off The Kitchen Completes The First Floor. The Center Staircase Leads To The Bedrooms With Plenty Of Windows, Light And Airy. The Spacious Primary Bedroom Includes An En Suite With A Full Bath. Two Other Bedrooms Offer Plenty Of Space With Another Full Bath. All Bedrooms Provide A Wonderful View Of The Surrounding Greenery. Additional Highlights Include A Two-car Garage, A Full Basement With Potential And Central Air Conditioning. The Grounds Are Nicely Maintained With Mature Trees And Plenty Of Open Space For Play Or Relaxation. This Is A Rare Opportunity To Own A Classic Colonial Home On A Park-like Property. Come Visit!
Rooms Sizes
Kitchen:
16x12 First
Dining Room:
12x12 First
Living Room:
24x12 First
Family Room:
17x12 First
Den:
n/a
Bedroom 1:
18x18 Second
Bedroom 2:
12x12 Second
Bedroom 3:
12x9 Second
Bedroom 4:
n/a
Room Levels
Basement:
Inside Entrance, Laundry Room, Utility Room, Workshop
Ground:
n/a
Level 1:
Bath(s) Other, Dining Room, Family Room, Foyer, Kitchen, Living Room
Level 2:
3 Bedrooms, Bath Main, Bath(s) Other
Level 3:
Attic
Level Other:
n/a
Room Features
Kitchen:
Pantry
Dining Room:
Formal Dining Room
Master Bedroom:
Full Bath
Bath:
Stall Shower
Interior Features
Square Foot:
n/a
Year Renovated:
n/a
Basement:
Yes - Bilco-Style Door, Full, Unfinished
Full Baths:
2
Half Baths:
1
Appliances:
Carbon Monoxide Detector, Dishwasher, Dryer, Range/Oven-Gas, Refrigerator, Sump Pump, Washer, Water Filter, Water Softener-Own
Flooring:
Tile, Wood
Fireplaces:
2
Fireplace:
Family Room, Fireplace Equipment, Living Room, Wood Burning
Interior:
CODetect,CeilHigh,SmokeDet,StallShw,StallTub
Exterior Features
Garage Space:
2-Car
Garage:
Attached,DoorOpnr,InEntrnc
Driveway:
1 Car Width, Crushed Stone
Roof:
Asphalt Shingle
Exterior:
Vinyl Siding
Swimming Pool:
No
Pool:
n/a
Utilities
Heating System:
Forced Hot Air, Multi-Zone
Heating Source:
Oil Tank Above Ground - Inside
Cooling:
Central Air, Multi-Zone Cooling
Water Heater:
n/a
Water:
Well
Sewer:
Septic 3 Bedroom Town Verified
Services:
n/a
Lot Features
Acres:
2.63
Lot Dimensions:
n/a
Lot Features:
Backs to Park Land
School Information
Elementary:
C.LAWRENCE
Middle:
SUSSEX
High School:
HIGH POINT
Community Information
County:
Sussex
Town:
Wantage Twp.
Neighborhood:
n/a
Application Fee:
n/a
Association Fee:
n/a
Fee Includes:
n/a
Amenities:
n/a
Pets:
Yes
Financial Considerations
List Price:
$475,000
Tax Amount:
$8,888
Land Assessment:
$68,400
Build. Assessment:
$232,600
Total Assessment:
$301,000
Tax Rate:
2.95
Tax Year:
2024
Ownership Type:
Fee Simple
Listing Information
MLS ID:
3968967
List Date:
06-12-2025
Days On Market:
5
Listing Broker:
COLDWELL BANKER REALTY
Listing Agent:
































Request More Information
Shawn and Diane Fox
RE/MAX American Dream
3108 Route 10 West
Denville, NJ 07834
Call: (973) 277-7853
Web: BerkshireHillsLiving.com

