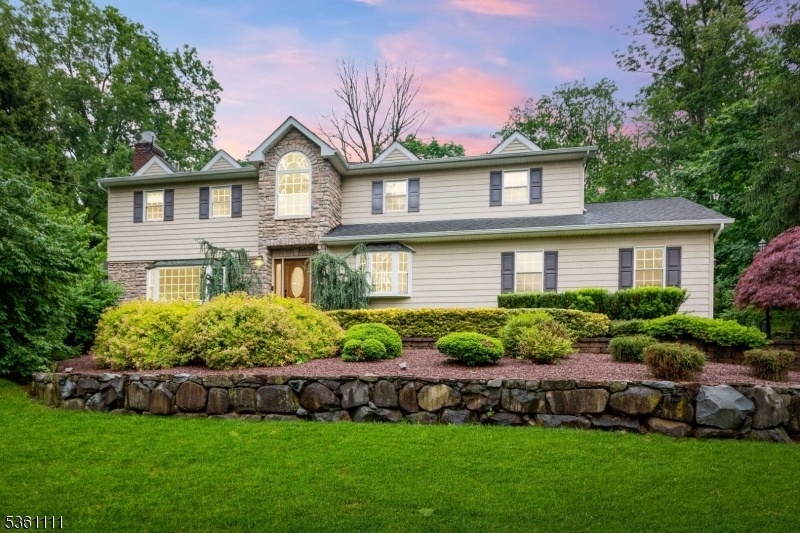28 Sherbrook Dr
Berkeley Heights Twp, NJ 07922













































Price: $1,289,000
GSMLS: 3968616Type: Single Family
Style: Colonial
Beds: 5
Baths: 3 Full
Garage: 2-Car
Year Built: 1966
Acres: 0.45
Property Tax: $17,259
Description
Elegant Sherbrook Colonial With Private Pool, Outdoor Kitchen & Backyard Oasis. Perfectly Nestled On A Serene Wooded .45 Acre Lot In The Prestigious Sherbrook Neighborhood, This Expanded Colonial Offers A Blend Of Space, Style & Exceptional Outdoor Living. The Expansive Kitchen (2015) Features Granite Countertops, Large Peninsula Island With Seating, Stainless Steel Appliances, Separate Dining Area & Sliding Glass Doors That Open To The Pool - Offering Views Of The Picturesque Yard. The Inviting Family Room Boasts A Gas Fireplace, Cherry Flooring, & Charming Bay Window. The Sun-drenched Living Room, Complete With Wood Burning Fireplace & Bay Window, Flows Into The Formal Dining Room With Access To A Relaxing Screened In Porch. The First Flr Also Includes A Full Bath, Large Mudroom, Laundry & Rear Staircase To 2nd Level. Upstairs Are 5 Spacious Bedrooms, Including A Primary Suite W/ Ensuite Bath, Sitting Room/home Office & Custom Walk-in Closet. The Fifth Bedroom With Direct Access To The Rear Staircase Offers Space For Guests. Step Outside Into Your Own Private Retreat With An In-ground Heated Pool, Patio With Outdoor Kitchen, Fire Pit & Basketball Court. The Custom 2 Car Attached Garage Is Perfect For Hobbyists, With Durable Flooring & Slat Wall For Organized Storage. Framed By Wooded Borders & Lush Greenery, This Peaceful Setting Provides Privacy & Recreation. Convenient To Top-rated Schools, Nj Transit, Local Dining, Shopping And Vibrant Community.
Rooms Sizes
Kitchen:
17x14 First
Dining Room:
13x12 First
Living Room:
20x13 First
Family Room:
18x15 First
Den:
n/a
Bedroom 1:
16x12 Second
Bedroom 2:
12x11 Second
Bedroom 3:
13x12 Second
Bedroom 4:
12x10 Second
Room Levels
Basement:
Office, Rec Room, Storage Room, Utility Room
Ground:
n/a
Level 1:
BathMain,Breakfst,DiningRm,FamilyRm,Foyer,GarEnter,Kitchen,Laundry,LivingRm,MudRoom,Screened
Level 2:
4+Bedrms,BathMain,BathOthr,SittngRm
Level 3:
n/a
Level Other:
n/a
Room Features
Kitchen:
Breakfast Bar, Separate Dining Area
Dining Room:
Formal Dining Room
Master Bedroom:
Full Bath, Sitting Room, Walk-In Closet
Bath:
Stall Shower
Interior Features
Square Foot:
n/a
Year Renovated:
2007
Basement:
Yes - Finished-Partially, French Drain, Full
Full Baths:
3
Half Baths:
0
Appliances:
Carbon Monoxide Detector, Dishwasher, Dryer, Hot Tub, Kitchen Exhaust Fan, Microwave Oven, Range/Oven-Gas, Refrigerator, Self Cleaning Oven, Sump Pump, Washer
Flooring:
Carpeting, Tile, Wood
Fireplaces:
2
Fireplace:
Family Room, Gas Fireplace, Living Room, Wood Burning
Interior:
CODetect,FireExtg,HotTub,SmokeDet,StallShw,TubShowr,WlkInCls
Exterior Features
Garage Space:
2-Car
Garage:
Attached Garage, Garage Door Opener, Pull Down Stairs
Driveway:
Blacktop
Roof:
Asphalt Shingle
Exterior:
Stone, Vinyl Siding
Swimming Pool:
Yes
Pool:
Heated, In-Ground Pool, Outdoor Pool
Utilities
Heating System:
2 Units, Forced Hot Air, Multi-Zone
Heating Source:
Gas-Natural
Cooling:
2 Units, Ceiling Fan, Central Air, Multi-Zone Cooling
Water Heater:
Gas
Water:
Public Water
Sewer:
Public Sewer
Services:
Fiber Optic, Garbage Extra Charge
Lot Features
Acres:
0.45
Lot Dimensions:
n/a
Lot Features:
Cul-De-Sac, Wooded Lot
School Information
Elementary:
Mountain
Middle:
Columbia
High School:
Governor
Community Information
County:
Union
Town:
Berkeley Heights Twp.
Neighborhood:
Sherbrook
Application Fee:
n/a
Association Fee:
n/a
Fee Includes:
n/a
Amenities:
n/a
Pets:
n/a
Financial Considerations
List Price:
$1,289,000
Tax Amount:
$17,259
Land Assessment:
$185,100
Build. Assessment:
$217,500
Total Assessment:
$402,600
Tax Rate:
4.29
Tax Year:
2024
Ownership Type:
Fee Simple
Listing Information
MLS ID:
3968616
List Date:
06-10-2025
Days On Market:
4
Listing Broker:
BHHS FOX & ROACH
Listing Agent:













































Request More Information
Shawn and Diane Fox
RE/MAX American Dream
3108 Route 10 West
Denville, NJ 07834
Call: (973) 277-7853
Web: BerkshireHillsLiving.com

