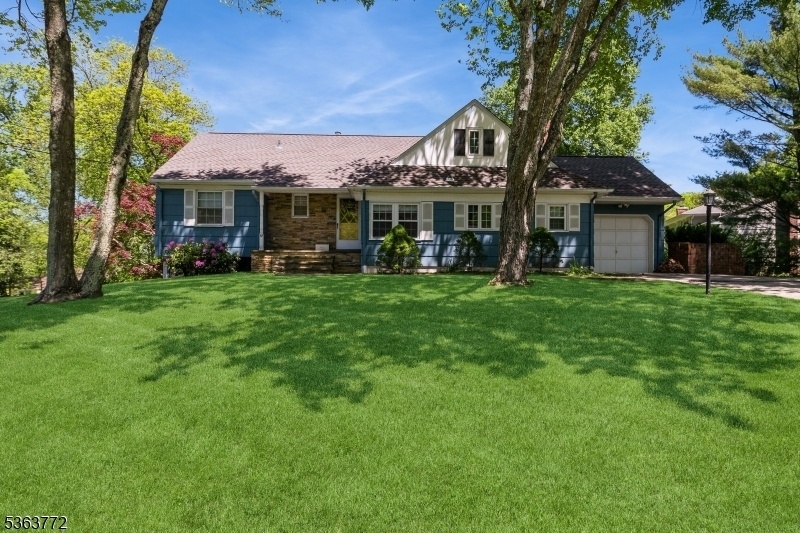24 Forest Dr
Roxbury Twp, NJ 07876















Price: $535,678
GSMLS: 3968386Type: Single Family
Style: Split Level
Beds: 3
Baths: 2 Full & 1 Half
Garage: 1-Car
Year Built: 1967
Acres: 0.41
Property Tax: $8,978
Description
Welcome To Your Dream Home, A Warm & Inviting Sanctuary Perfectly Nestled In A Highly Desirable Neighborhood. As You Step Inside From The Side Entrance, You'll Be Greeted By A Light And Bright Eat-in Kitchen, Complete With An Attached Laundry Room And A Convenient Side Entrance That Doubles As A Charming Mudroom. The Eat-in Kitchen Has An Adorable Nook That Adds A Touch Of Whimsy. This Home?s Unique Floor Plan Beautifully Showcases Its Character And Charm. Gorgeous Hardwood Floors Lead You Into The Expansive Living Room, Where A Stately Wood Mantle And A Wood-burning Fireplace With A Raised Brick Hearth And Stone Top Create A Cozy Ambiance For Gatherings. Venture Through The Sliding Glass Doors To Discover A Custom, Newer Deck That Beckons For Leisurely Afternoons And Entertaining Under The Open Sky. Just A Few Steps Up Off Of The Living Room And Kitchen Level, Offers Flexibility With A Formal Dining Room Or An Additional Living Room. Up The Stairs You Will Find A The Private Sanctuary Primary Suite. The Outdoors Is A True Haven, With A Level, Private Parklike Backyard Surrounded By Mature Trees And Shrubs, Providing A Serene Escape From The Hustle And Bustle. Recent Updates Such As A Newer Roof, Deck, Hot Water Heater, & Ac Unit Allow For A Worry-free Move-in Experience. This Truly Beautiful Setting Invites Relaxation And Outdoor Enjoyment In Every Season. Don't Miss Your Chance To Tour This Home To Make It Yours Before It's Gone!!!
Rooms Sizes
Kitchen:
n/a
Dining Room:
n/a
Living Room:
n/a
Family Room:
n/a
Den:
n/a
Bedroom 1:
n/a
Bedroom 2:
n/a
Bedroom 3:
n/a
Bedroom 4:
n/a
Room Levels
Basement:
Storage Room, Utility Room
Ground:
Kitchen,Laundry,LivingRm,MudRoom
Level 1:
2 Bedrooms, Bath Main, Bath(s) Other, Dining Room
Level 2:
1 Bedroom, Bath Main
Level 3:
n/a
Level Other:
n/a
Room Features
Kitchen:
Eat-In Kitchen
Dining Room:
n/a
Master Bedroom:
Full Bath
Bath:
n/a
Interior Features
Square Foot:
n/a
Year Renovated:
n/a
Basement:
Yes - Partial, Unfinished
Full Baths:
2
Half Baths:
1
Appliances:
Carbon Monoxide Detector, Cooktop - Gas, Dishwasher, Dryer, Wall Oven(s) - Gas, Washer
Flooring:
Vinyl-Linoleum, Wood
Fireplaces:
1
Fireplace:
Living Room, Wood Burning
Interior:
Blinds, Carbon Monoxide Detector, Fire Extinguisher, Smoke Detector
Exterior Features
Garage Space:
1-Car
Garage:
Attached Garage
Driveway:
2 Car Width
Roof:
Asphalt Shingle
Exterior:
Wood Shingle
Swimming Pool:
n/a
Pool:
n/a
Utilities
Heating System:
Forced Hot Air
Heating Source:
Gas-Natural
Cooling:
Central Air
Water Heater:
Gas
Water:
Public Water
Sewer:
Public Sewer
Services:
n/a
Lot Features
Acres:
0.41
Lot Dimensions:
n/a
Lot Features:
Level Lot
School Information
Elementary:
n/a
Middle:
n/a
High School:
n/a
Community Information
County:
Morris
Town:
Roxbury Twp.
Neighborhood:
n/a
Application Fee:
n/a
Association Fee:
n/a
Fee Includes:
n/a
Amenities:
n/a
Pets:
n/a
Financial Considerations
List Price:
$535,678
Tax Amount:
$8,978
Land Assessment:
$134,000
Build. Assessment:
$192,600
Total Assessment:
$326,600
Tax Rate:
2.75
Tax Year:
2024
Ownership Type:
Fee Simple
Listing Information
MLS ID:
3968386
List Date:
06-10-2025
Days On Market:
10
Listing Broker:
COMPASS NEW JERSEY LLC
Listing Agent:















Request More Information
Shawn and Diane Fox
RE/MAX American Dream
3108 Route 10 West
Denville, NJ 07834
Call: (973) 277-7853
Web: BerkshireHillsLiving.com




