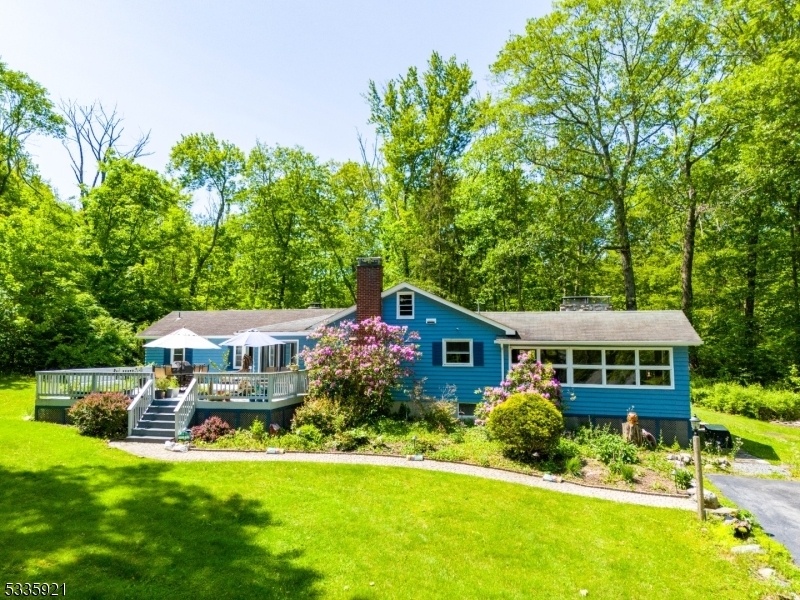7 Stempert Rd
Frankford Twp, NJ 07826













































Price: $560,000
GSMLS: 3968159Type: Single Family
Style: Ranch
Beds: 3
Baths: 2 Full
Garage: 2-Car
Year Built: 1950
Acres: 4.46
Property Tax: $8,586
Description
Welcome Home! This Ranch Style Home Offers 3 Bedrooms, 2 Full Bathrooms And Endless Opportunity To Make It Your Own. Sale Includes *2 Lots* 4.46 Acres Backing To Culvers Creek - A State Stocked Trout Stream. The Long Driveway Offers Plenty Of Parking Lined With Light Posts For Easy Visibility. 2 Car Detached Garage W/ Workbench. Security Is A Snap! With An 8 Camera 4k Cctv Security System With 32" Monitor In The Lr And 2 Tb Dvr , You Wont Miss A Thing! Power Outages Are Not An Issue With The 7500w Electric Start Generator Ready To Go! Enter Into The Dining Room From The Expansive Deck W/ Brick Facade Fireplace And Charming Built-ins. Pass Through To The Kitchen W/ Stainless Steel Appliances, Double Sink, Commercial Hood And Then To The Den W/ Cozy Wood Burning Stove, More Built-ins, Exposed Wood Beams, So Many Windows! Through The Hallway Off The Kitchen You'll Find The Main Full Bath With Deep Soaking Tub, New Fixtures & 2 Bedrooms Both With Double Closets. Head To The Living Room With Wood Burning Stove, Stone Facade & Mantle, More Built Ins & Large Picture Window Overlooking The Deck & Yard. Off The Living Room Is Bedroom 3 W/ Full Bath (newly Tiled Tub/shower Combo). Unfinished Basement Houses All Utilities And Washer/dryer Hook Up. Come Check Out This Peaceful Retreat Today! Located Just Outside The Quaint Town Of Branchville With Shops And Eateries. Right Off Route 206 For Easy Commuting. Home Warranty Available!
Rooms Sizes
Kitchen:
9x11 First
Dining Room:
15x20
Living Room:
17x19 First
Family Room:
n/a
Den:
13x18 First
Bedroom 1:
12x11 First
Bedroom 2:
13x9 First
Bedroom 3:
11x11 First
Bedroom 4:
n/a
Room Levels
Basement:
n/a
Ground:
n/a
Level 1:
3Bedroom,BathMain,BathOthr,Den,DiningRm,Kitchen,LivingRm,SeeRem
Level 2:
n/a
Level 3:
n/a
Level Other:
n/a
Room Features
Kitchen:
Not Eat-In Kitchen, Pantry, Separate Dining Area
Dining Room:
Formal Dining Room
Master Bedroom:
n/a
Bath:
n/a
Interior Features
Square Foot:
1,940
Year Renovated:
n/a
Basement:
Yes - Crawl Space, Partial, Unfinished
Full Baths:
2
Half Baths:
0
Appliances:
Carbon Monoxide Detector, Dishwasher, Generator-Hookup, Range/Oven-Electric, Refrigerator, See Remarks, Self Cleaning Oven, Sump Pump, Water Filter
Flooring:
Carpeting, Tile, Wood
Fireplaces:
3
Fireplace:
Dining Room, Insert, Living Room, See Remarks, Wood Burning
Interior:
CODetect,FireExtg,SecurSys,SmokeDet,TubShowr
Exterior Features
Garage Space:
2-Car
Garage:
Detached Garage, Garage Door Opener, Oversize Garage
Driveway:
Blacktop
Roof:
Asphalt Shingle
Exterior:
Clapboard
Swimming Pool:
No
Pool:
n/a
Utilities
Heating System:
1 Unit, Baseboard - Electric, Forced Hot Air
Heating Source:
Electric, Oil Tank Above Ground - Inside, Wood
Cooling:
Ceiling Fan, Window A/C(s)
Water Heater:
Electric
Water:
Well
Sewer:
Septic
Services:
Cable TV Available, Garbage Extra Charge
Lot Features
Acres:
4.46
Lot Dimensions:
n/a
Lot Features:
Level Lot, Stream On Lot, Wooded Lot
School Information
Elementary:
FRANKFORD
Middle:
FRANKFORD
High School:
HIGH POINT
Community Information
County:
Sussex
Town:
Frankford Twp.
Neighborhood:
n/a
Application Fee:
n/a
Association Fee:
n/a
Fee Includes:
n/a
Amenities:
n/a
Pets:
n/a
Financial Considerations
List Price:
$560,000
Tax Amount:
$8,586
Land Assessment:
$62,700
Build. Assessment:
$0
Total Assessment:
$62,700
Tax Rate:
2.97
Tax Year:
2024
Ownership Type:
Fee Simple
Listing Information
MLS ID:
3968159
List Date:
06-09-2025
Days On Market:
70
Listing Broker:
REALTY EXECUTIVES EXCEPTIONAL
Listing Agent:













































Request More Information
Shawn and Diane Fox
RE/MAX American Dream
3108 Route 10 West
Denville, NJ 07834
Call: (973) 277-7853
Web: BerkshireHillsLiving.com

