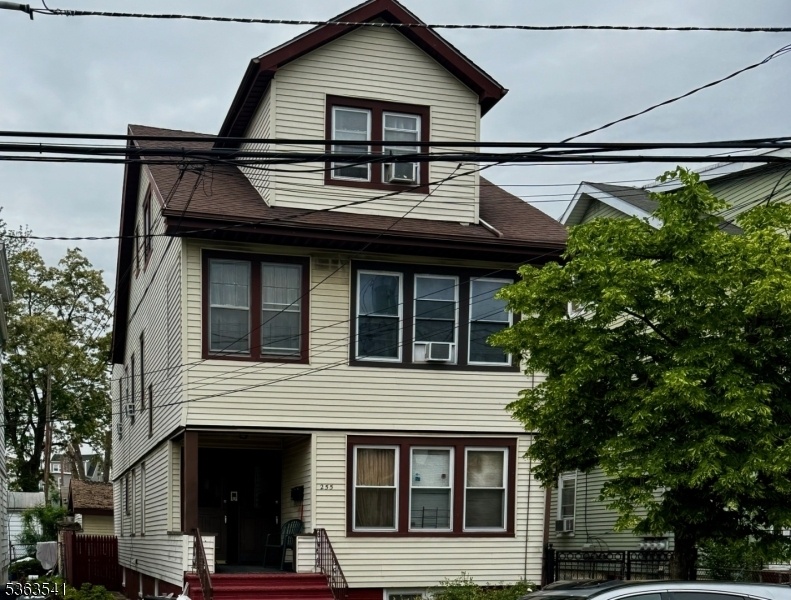255 Ampere Pkwy
Bloomfield Twp, NJ 07003


Price: $769,000
GSMLS: 3968100Type: Multi-Family
Style: 3-Three Story
Total Units: 3
Beds: 7
Baths: 4 Full
Garage: 2-Car
Year Built: Unknown
Acres: 0.08
Property Tax: $13,235
Description
This Legal 3-family Home Located In The Tree Lined Ampere Section Of Bloomfield Is A True Gem And Perfect For Owner Occupant Or Investor--it Will Be Delivered Unoccupied. Neighborhood Borders Belleville/east Orange/newark. Close Proximity To Several Schools & Multiple Shopping Districts, Branch Brook Park, Houses Of Worship, Light Rail To Nj Penn Station, 2 Bus Lines Perfect For Commuters! Pristine Exterior, Nice Curb Appeal, Excellent Roof, And Space To Park Cars Off Street, With Oversized Detached Garage. The 1st & 2nd Floor Units Feature 2 Bedrooms, 1 Full Bath, Kitchen, Living & Dining Room Plus An Additional Space Next To The Living Room Which Can Also Be Used As An Additional Bedroom. A Recently Refreshed 3rd Floor Unit Features A Kitchen, Dining Area, 1 Formal Bedroom And Another Small Room That Can Be Used As A Second Bedroom, Living Room, Office, Or Expansive Walk-in-closet. Basement Is Unfinished But Full Of Possibilities To Create Additional Living Space--washer And Dryer Are Also Included In Sale. Electric/gas Meters Are Separate For Each Unit And Common Area. One Steam Furnace And Water Heater For The Entire Home. All That's Missing Is You. Showings Are Restricted Only To Open Houses. Multiple Offers Expected And Have Received Offers In The Pre-listing Timeframe. Property Presented In As-is Condition.
General Info
Style:
3-Three Story
SqFt Building:
2,915
Total Rooms:
13
Basement:
Yes - Unfinished
Interior:
Carpeting, High Ceilings, See Remarks, Vinyl-Linoleum Floors, Wood Floors
Roof:
Asphalt Shingle
Exterior:
See Remarks
Lot Size:
37 X 100
Lot Desc:
n/a
Parking
Garage Capacity:
2-Car
Description:
Detached Garage, See Remarks
Parking:
Blacktop
Spaces Available:
3
Unit 1
Bedrooms:
2
Bathrooms:
n/a
Total Rooms:
5
Room Description:
Bedrooms, Dining Room, Kitchen, Living Room, Pantry, See Remarks
Levels:
1
Square Foot:
n/a
Fireplaces:
n/a
Appliances:
Carbon Monoxide Detector, Range/Oven - Gas, Refrigerator, Smoke Detector
Utilities:
Owner Pays Heat, Owner Pays Water, Tenant Pays Electric, Tenant Pays Gas
Handicap:
No
Unit 2
Bedrooms:
2
Bathrooms:
n/a
Total Rooms:
5
Room Description:
Bedrooms, Dining Room, Kitchen, Living Room, Pantry, See Remarks
Levels:
1
Square Foot:
n/a
Fireplaces:
n/a
Appliances:
Carbon Monoxide Detector, Range/Oven - Gas, Refrigerator, Smoke Detector
Utilities:
Owner Pays Heat, Owner Pays Water, Tenant Pays Electric, Tenant Pays Gas
Handicap:
No
Unit 3
Bedrooms:
1
Bathrooms:
1
Total Rooms:
3
Room Description:
Bedrooms, Eat-In Kitchen, Living Room, See Remarks
Levels:
3
Square Foot:
n/a
Fireplaces:
n/a
Appliances:
Carbon Monoxide Detector, Refrigerator, Smoke Detector
Utilities:
Owner Pays Heat, Owner Pays Water, Tenant Pays Electric, Tenant Pays Gas
Handicap:
No
Unit 4
Bedrooms:
n/a
Bathrooms:
n/a
Total Rooms:
n/a
Room Description:
n/a
Levels:
n/a
Square Foot:
n/a
Fireplaces:
n/a
Appliances:
n/a
Utilities:
n/a
Handicap:
n/a
Utilities
Heating:
1 Unit
Heating Fuel:
Gas-Natural
Cooling:
None
Water Heater:
Gas
Water:
Public Water
Sewer:
Public Sewer
Utilities:
Gas-Natural
Services:
Cable TV Available, Fiber Optic Available, Garbage Extra Charge
School Information
Elementary:
CARTERET
Middle:
BLOOMFIELD
High School:
BLOOMFIELD
Community Information
County:
Essex
Town:
Bloomfield Twp.
Neighborhood:
Ampere Neighborhood
Financial Considerations
List Price:
$769,000
Tax Amount:
$13,235
Land Assessment:
$95,400
Build. Assessment:
$294,800
Total Assessment:
$390,200
Tax Rate:
3.39
Tax Year:
2024
Listing Information
MLS ID:
3968100
List Date:
06-08-2025
Days On Market:
0
Listing Broker:
KELLER WILLIAMS PROSPERITY REALTY
Listing Agent:


Request More Information
Shawn and Diane Fox
RE/MAX American Dream
3108 Route 10 West
Denville, NJ 07834
Call: (973) 277-7853
Web: BerkshireHillsLiving.com

