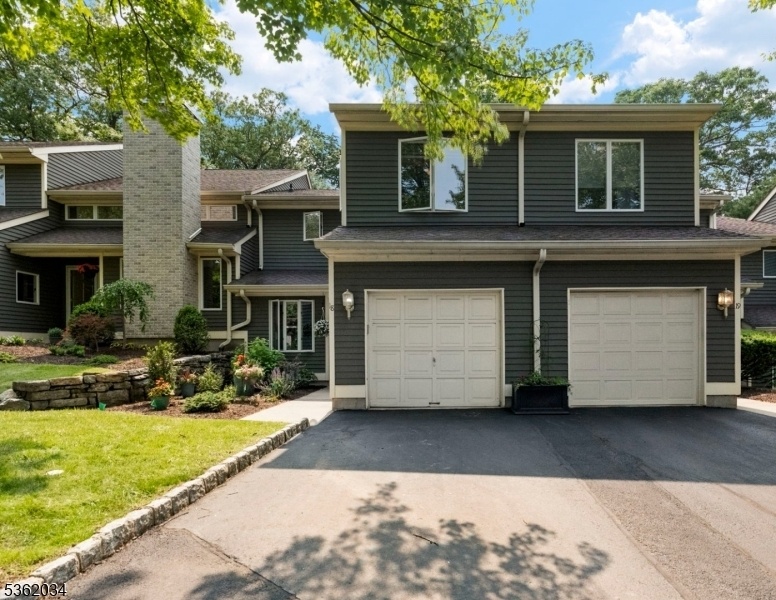18 Inverrary Place
Clinton Twp, NJ 08801












































Price: $550,000
GSMLS: 3967338Type: Condo/Townhouse/Co-op
Style: Multi Floor Unit
Beds: 2
Baths: 2 Full & 2 Half
Garage: 1-Car
Year Built: 1986
Acres: 0.00
Property Tax: $8,421
Description
Prime Location! Over $150k In Upgrades This Spectacular, 2 Bedroom Alden Unit, Which Overlooks The 5th Tee Of Beaver Brook Golf Course, Offering Endless Hours Of Entertainment Watching The Golfers! Stunningly & Completely Renovated, Remodeled And Exquisitely Decorated. From The Moment You Step Into The Foyer, This Home Is Breathtaking. The Designer Kitchen Features White 42" Cabinets, Quartz Countertops, Stainles Steel Appliances, Ss Farmhouse Sink & Pantry. The Home Has Hardwood Maple Floors Throughout First Floor. Open Layout: Formal Living Room Features Soaring Ceiling W Designer Tile Gas Fireplace! Formal Dining Opens To Deck. Updated Pretty Powder Room! Second Level Features Recent Luxury Vinyl Floors. Primary Bedroom Suite With Renovated Gorgeous Spa Bathroom, Sunny Second Bedroom, Main Bath Completely Updated, Stacking Laundry Closet, California Closets. Finished Lower Level Family Room (perfect For Media Room), Office/den Space, Craft/storage Room And Bonus Powder Room W Laundry Hookups. Perfect For Entertaining Or A Relaxing At Home! Entire Inside Of Home Painted 2024 & 2025. Dogs Not Permitted, Except Ada Service Dogs, Cats Are Allowed (two Animals Total). 2022 Hvac, 2023 Outside Spigot Installed. Located In Prestigious Beaver Brook, With Easy Access To Route 78, & The Charming Town Of Clinton, Outdoor Activities: Hiking, Biking, Boating, Fishing, Dining, Shopping, Community Events. Commuters Dream Located Just Five Minutes To Nonstop Nyc Bus, And Train.
Rooms Sizes
Kitchen:
17x11 First
Dining Room:
15x15 First
Living Room:
16x15 First
Family Room:
14x13 Basement
Den:
11x10 Basement
Bedroom 1:
16x15 Second
Bedroom 2:
14x11 Second
Bedroom 3:
n/a
Bedroom 4:
n/a
Room Levels
Basement:
Family Room, Office, Powder Room, Storage Room
Ground:
n/a
Level 1:
DiningRm,Foyer,GarEnter,Kitchen,LivingRm,Pantry,PowderRm
Level 2:
2 Bedrooms, Bath Main, Bath(s) Other, Laundry Room
Level 3:
Attic
Level Other:
GarEnter
Room Features
Kitchen:
Eat-In Kitchen, Pantry, See Remarks, Separate Dining Area
Dining Room:
Formal Dining Room
Master Bedroom:
Full Bath, Walk-In Closet
Bath:
Stall Shower
Interior Features
Square Foot:
n/a
Year Renovated:
2017
Basement:
Yes - Finished-Partially, Full
Full Baths:
2
Half Baths:
2
Appliances:
Carbon Monoxide Detector, Dishwasher, Microwave Oven, Range/Oven-Gas, Refrigerator
Flooring:
Laminate, Tile, Wood
Fireplaces:
1
Fireplace:
Wood Burning
Interior:
CODetect,FireExtg,CeilHigh,SmokeDet,StallShw,WlkInCls
Exterior Features
Garage Space:
1-Car
Garage:
Built-In Garage
Driveway:
1 Car Width, Additional Parking, Blacktop, Common
Roof:
Asphalt Shingle
Exterior:
Wood
Swimming Pool:
No
Pool:
n/a
Utilities
Heating System:
1 Unit, Forced Hot Air
Heating Source:
Gas-Natural
Cooling:
1 Unit, Central Air
Water Heater:
Gas
Water:
Public Water
Sewer:
Public Sewer, Sewer Charge Extra
Services:
Cable TV, Garbage Included
Lot Features
Acres:
0.00
Lot Dimensions:
n/a
Lot Features:
Backs to Golf Course
School Information
Elementary:
ROUND VLY
Middle:
P.MCGAHERN
High School:
N.HUNTERDN
Community Information
County:
Hunterdon
Town:
Clinton Twp.
Neighborhood:
Northgate West
Application Fee:
$946
Association Fee:
$478 - Monthly
Fee Includes:
Maintenance-Common Area, Maintenance-Exterior, See Remarks, Snow Removal, Trash Collection
Amenities:
n/a
Pets:
Cats OK
Financial Considerations
List Price:
$550,000
Tax Amount:
$8,421
Land Assessment:
$75,000
Build. Assessment:
$207,500
Total Assessment:
$282,500
Tax Rate:
2.98
Tax Year:
2024
Ownership Type:
Condominium
Listing Information
MLS ID:
3967338
List Date:
06-04-2025
Days On Market:
2
Listing Broker:
KELLER WILLIAMS CORNERSTONE
Listing Agent:












































Request More Information
Shawn and Diane Fox
RE/MAX American Dream
3108 Route 10 West
Denville, NJ 07834
Call: (973) 277-7853
Web: BerkshireHillsLiving.com

