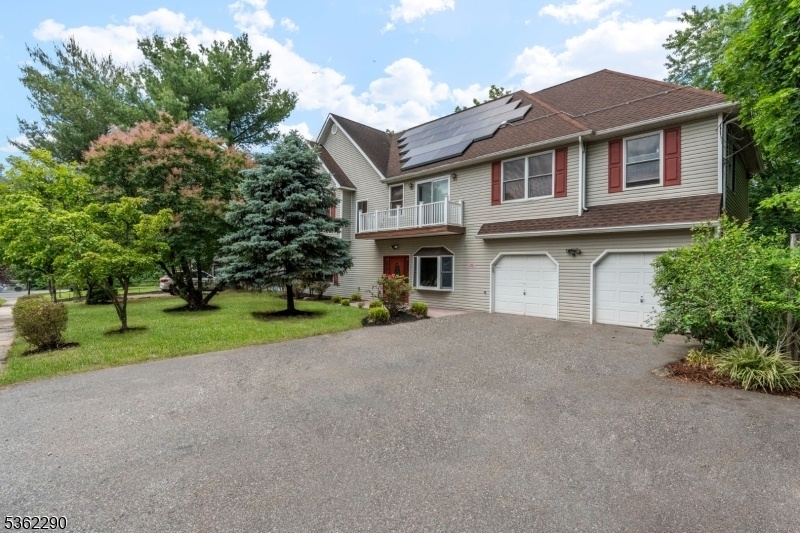6 Highland Ave
Piscataway Twp, NJ 08854



















Price: $899,900
GSMLS: 3966901Type: Single Family
Style: Colonial
Beds: 4
Baths: 3 Full & 1 Half
Garage: 2-Car
Year Built: 1985
Acres: 0.30
Property Tax: $13,767
Description
Spacious, Stylish, And Thoughtfully Updated, This Stunning 4-bedroom, 3.5-bath Home Includes A Versatile Bonus Room That Can Serve As A Family Room Or Be Split Into Two Separate Office Spaces. Set In A Serene, Green Environment, It Offers Comfort, Flexibility, And Room To Grow. Inside, A Fully Renovated Chef's Kitchen Features Sleek Finishes And Modern Appliances, Flowing Seamlessly Into A Formal Dining Room Perfect For Both Elegant Dinners And Casual Gatherings. The Primary Suite Is A True Retreat, With A Sunroom, Private Deck With Backyard Access, Closets, And Unique Boat-style Vaulted Ceilings. The Luxurious En-suite Bath Includes Dual Vanities, A Jacuzzi Tub, Shower, And Built-in Linen Closet. Upstairs, Enjoy A Bright Second Living Room That Opens To A Private Deck, Ideal For Morning Coffee Or Sunset Views. A Main-floor Bedroom Features Its Own Full Bath, Plus There's A Convenient Half Bath For Guests. The Cozy Main Living Room Centers Around A Warm Fireplace, While One Secondary Bedroom Includes A Private Sitting Area Great For Guests, An Office, Or A Creative Studio. Outside, A 2-car Garage And A Driveway With Parking For Six Enhance The Beautifully Landscaped Yard, Designed For Both Relaxation And Entertaining. Located Near Top-rated Schools, Shopping, Dining, And Recreation, This Move-in Ready Home Is Prepared For Its Next Chapter.
Rooms Sizes
Kitchen:
First
Dining Room:
First
Living Room:
First
Family Room:
Second
Den:
First
Bedroom 1:
First
Bedroom 2:
Second
Bedroom 3:
Second
Bedroom 4:
Second
Room Levels
Basement:
n/a
Ground:
n/a
Level 1:
n/a
Level 2:
n/a
Level 3:
n/a
Level Other:
n/a
Room Features
Kitchen:
See Remarks
Dining Room:
n/a
Master Bedroom:
n/a
Bath:
n/a
Interior Features
Square Foot:
n/a
Year Renovated:
2025
Basement:
No
Full Baths:
3
Half Baths:
1
Appliances:
Carbon Monoxide Detector, Dishwasher, Dryer, Kitchen Exhaust Fan, Range/Oven-Gas, Refrigerator, Washer
Flooring:
n/a
Fireplaces:
1
Fireplace:
Gas Fireplace
Interior:
n/a
Exterior Features
Garage Space:
2-Car
Garage:
Attached Garage
Driveway:
See Remarks
Roof:
Asphalt Shingle
Exterior:
Vinyl Siding
Swimming Pool:
n/a
Pool:
n/a
Utilities
Heating System:
Baseboard - Hotwater, Multi-Zone
Heating Source:
Gas-Natural
Cooling:
2 Units, Multi-Zone Cooling
Water Heater:
n/a
Water:
Public Water
Sewer:
Public Sewer
Services:
n/a
Lot Features
Acres:
0.30
Lot Dimensions:
100X131
Lot Features:
n/a
School Information
Elementary:
n/a
Middle:
n/a
High School:
n/a
Community Information
County:
Middlesex
Town:
Piscataway Twp.
Neighborhood:
n/a
Application Fee:
n/a
Association Fee:
n/a
Fee Includes:
n/a
Amenities:
n/a
Pets:
n/a
Financial Considerations
List Price:
$899,900
Tax Amount:
$13,767
Land Assessment:
$294,700
Build. Assessment:
$540,900
Total Assessment:
$835,600
Tax Rate:
1.90
Tax Year:
2024
Ownership Type:
Fee Simple
Listing Information
MLS ID:
3966901
List Date:
06-03-2025
Days On Market:
52
Listing Broker:
EXP REALTY, LLC
Listing Agent:



















Request More Information
Shawn and Diane Fox
RE/MAX American Dream
3108 Route 10 West
Denville, NJ 07834
Call: (973) 277-7853
Web: BerkshireHillsLiving.com

