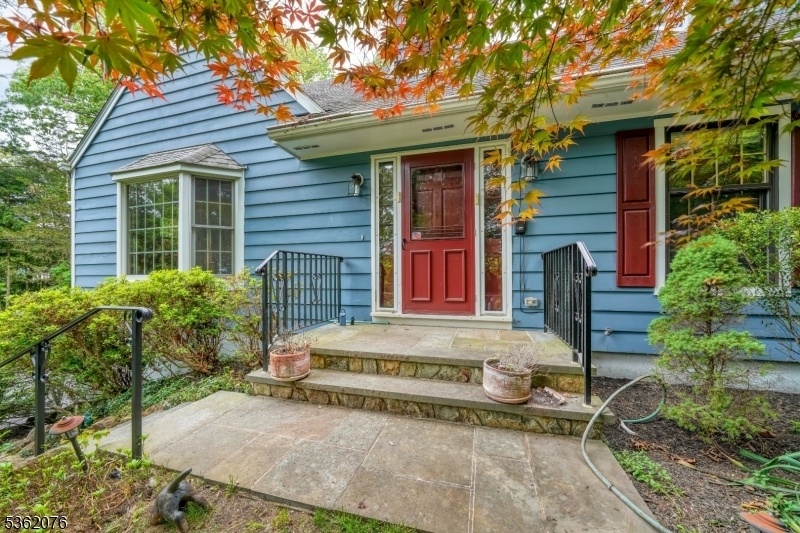18 E Valley Brook Rd
Washington Twp, NJ 07853


























Price: $559,000
GSMLS: 3966896Type: Single Family
Style: Cape Cod
Beds: 3
Baths: 3 Full
Garage: 2-Car
Year Built: 1972
Acres: 1.91
Property Tax: $10,211
Description
The Possibilities Are Endless In This Custom Built Cape, Nestled On 1.9 Private Acres With Many Updates And Pride Of Ownership Throughout The Years Including A Whole House Generator, Newer Ac (1 Year Old), Newer Hot Water Heater (2 Yrs Old), & Furnace (only 11 Years Old). This Home Also Features A Possible In Law Suite W/ Full Bath, Or First Level Primary Suite, Whichever Suits Your Needs! An Oversized Kitchen With Ample Cabinetry Has A Large Center Island W/ Granite Countertops And Leads To The Back Deck Where You And Your Guests Can Enjoy The Peaceful Backyard. A Formal Dining Room, Living Room, And Cozy Family Room Complete This Level. Upstairs, There Are Two Additional Bedrooms, Two Full Baths And An Office! The Basement Offers Direct Access To The Garage, And Is Also Home To Plenty Of Storage, The Laundry Room And A Workshop! There Is Plenty Of Parking Which Includes Paved Parking At The Bottom Of The Driveway And A Circular Driveway At The Top. This House Is Waiting For You To Call It Home! Do Not Pass Up This Incredible Opportunity!
Rooms Sizes
Kitchen:
18x14 First
Dining Room:
13x11 First
Living Room:
18x13 First
Family Room:
19x13 First
Den:
n/a
Bedroom 1:
23x14 Second
Bedroom 2:
23x12 Second
Bedroom 3:
16x13 First
Bedroom 4:
n/a
Room Levels
Basement:
GarEnter,Laundry,Storage,Walkout,Workshop
Ground:
n/a
Level 1:
1 Bedroom, Bath(s) Other, Dining Room, Family Room, Foyer, Kitchen, Living Room
Level 2:
2 Bedrooms, Bath Main, Bath(s) Other, Office
Level 3:
n/a
Level Other:
n/a
Room Features
Kitchen:
Center Island, Eat-In Kitchen
Dining Room:
Formal Dining Room
Master Bedroom:
Full Bath, Walk-In Closet
Bath:
n/a
Interior Features
Square Foot:
n/a
Year Renovated:
n/a
Basement:
Yes - Unfinished, Walkout
Full Baths:
3
Half Baths:
0
Appliances:
Carbon Monoxide Detector, Dishwasher, Dryer, Generator-Built-In, Microwave Oven, Range/Oven-Electric, Refrigerator, Wall Oven(s) - Electric, Washer
Flooring:
Tile, Wood
Fireplaces:
1
Fireplace:
Family Room, Non-Functional, See Remarks
Interior:
Carbon Monoxide Detector, Fire Extinguisher, Smoke Detector
Exterior Features
Garage Space:
2-Car
Garage:
Attached Garage, Garage Door Opener, Garage Under
Driveway:
Blacktop, Circular
Roof:
Asphalt Shingle
Exterior:
Wood
Swimming Pool:
n/a
Pool:
n/a
Utilities
Heating System:
1 Unit, Baseboard - Hotwater
Heating Source:
Oil Tank Above Ground - Inside
Cooling:
1 Unit, Ceiling Fan, Central Air
Water Heater:
From Furnace
Water:
Public Water
Sewer:
Septic 3 Bedroom Town Verified
Services:
Cable TV Available, Garbage Extra Charge
Lot Features
Acres:
1.91
Lot Dimensions:
n/a
Lot Features:
Wooded Lot
School Information
Elementary:
Old Farmers Road School (K-5)
Middle:
n/a
High School:
n/a
Community Information
County:
Morris
Town:
Washington Twp.
Neighborhood:
n/a
Application Fee:
n/a
Association Fee:
n/a
Fee Includes:
n/a
Amenities:
n/a
Pets:
n/a
Financial Considerations
List Price:
$559,000
Tax Amount:
$10,211
Land Assessment:
$146,000
Build. Assessment:
$206,000
Total Assessment:
$352,000
Tax Rate:
2.90
Tax Year:
2024
Ownership Type:
Fee Simple
Listing Information
MLS ID:
3966896
List Date:
06-03-2025
Days On Market:
0
Listing Broker:
KL SOTHEBY'S INT'L. REALTY
Listing Agent:


























Request More Information
Shawn and Diane Fox
RE/MAX American Dream
3108 Route 10 West
Denville, NJ 07834
Call: (973) 277-7853
Web: BerkshireHillsLiving.com




