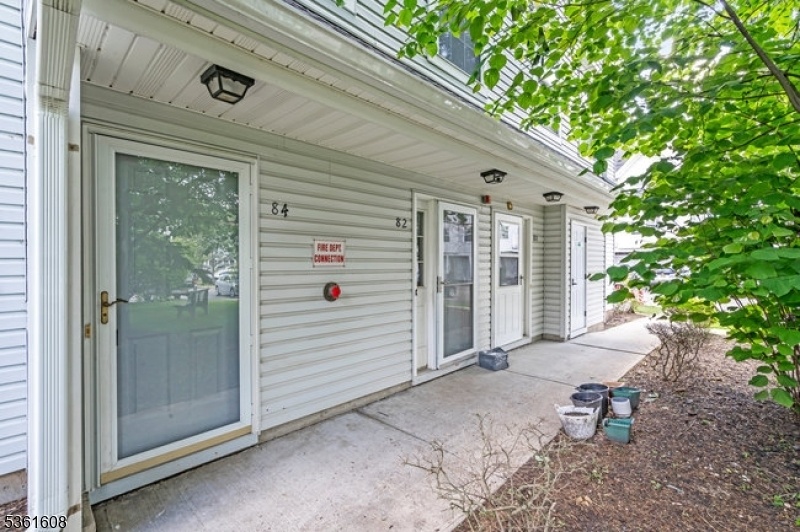84 Prestwick Way
Edison Twp, NJ 08820

























Price: $439,000
GSMLS: 3966802Type: Condo/Townhouse/Co-op
Style: Townhouse-End Unit
Beds: 2
Baths: 2 Full
Garage: 1-Car
Year Built: 2000
Acres: 0.00
Property Tax: $6,345
Description
Welcome To 84 Prestwick Way, A Remarkable Residence Nestled In The Highly Sought-after North Edison Neighborhood, Renowned For Its Exceptional Schools And Vibrant Community Spirit. This Impeccably Maintained Home Consists Of The Warmth And Comfort Of Home. Upon Entering This End Unit, You Will Be Greeted By Freshly Painted Open Living Spaces Awash With Natural Light, Creating A Bright And Airy Ambiance Perfect For Everyday Gatherings Or Entertaining. This Kitchen Has Ample Cabinetry To Accommodate All Your Culinary Needs, The Residence Boasts Generously Sized Bedrooms, Including A Serene Master Suite That Promises Tranquility, Complete With Spacious Closets And A Private Bathroom. The Additional Bedroom On The Main Level Serves Versatile Purposes As A Guest Room Or Dedicated Home Office, Adapting Effortlessly To Your Lifestyle. With Practicality In Mind, The Attached Garage Offers Seamless Integration For Storage And Vehicle Parking Into Your Daily Routine. Its Convenient Proximity To The Kitchen Is Particularly Advantageous During Inclement Weather Or When You're Returning Home With Groceries. The Location Provides Easy Access To Major Highways, Delightful Shopping Destinations, Gourmet Dining Options, And A Variety Of Recreational Activities. The Home Is Within The Esteemed Boundaries Of J.p. Stevens Schools, Making It An Exceptional Choice For Those Looking To Foster Educational Excellence.
Rooms Sizes
Kitchen:
7x10 Ground
Dining Room:
n/a
Living Room:
11x16 Ground
Family Room:
n/a
Den:
n/a
Bedroom 1:
10x16 Second
Bedroom 2:
10x10 Ground
Bedroom 3:
n/a
Bedroom 4:
n/a
Room Levels
Basement:
n/a
Ground:
1Bedroom,BathOthr,GarEnter,Kitchen,Laundry,SittngRm,Storage,Utility
Level 1:
n/a
Level 2:
1 Bedroom, Bath Main
Level 3:
n/a
Level Other:
n/a
Room Features
Kitchen:
Not Eat-In Kitchen
Dining Room:
Living/Dining Combo
Master Bedroom:
Walk-In Closet
Bath:
Soaking Tub
Interior Features
Square Foot:
n/a
Year Renovated:
n/a
Basement:
No
Full Baths:
2
Half Baths:
0
Appliances:
Dishwasher, Dryer, Range/Oven-Gas, Refrigerator, Washer
Flooring:
Carpeting, Tile, Vinyl-Linoleum
Fireplaces:
No
Fireplace:
n/a
Interior:
n/a
Exterior Features
Garage Space:
1-Car
Garage:
Attached Garage
Driveway:
1 Car Width, Additional Parking
Roof:
Asphalt Shingle
Exterior:
Vinyl Siding
Swimming Pool:
Yes
Pool:
Association Pool
Utilities
Heating System:
1 Unit, Forced Hot Air
Heating Source:
Gas-Natural
Cooling:
1 Unit, Central Air
Water Heater:
n/a
Water:
Public Water
Sewer:
Public Sewer
Services:
n/a
Lot Features
Acres:
0.00
Lot Dimensions:
n/a
Lot Features:
n/a
School Information
Elementary:
n/a
Middle:
n/a
High School:
n/a
Community Information
County:
Middlesex
Town:
Edison Twp.
Neighborhood:
Village Pointe
Application Fee:
n/a
Association Fee:
$175 - Monthly
Fee Includes:
Maintenance-Common Area, Snow Removal, Trash Collection
Amenities:
Playground, Pool-Outdoor
Pets:
Number Limit, Size Limit, Yes
Financial Considerations
List Price:
$439,000
Tax Amount:
$6,345
Land Assessment:
$45,000
Build. Assessment:
$65,700
Total Assessment:
$110,700
Tax Rate:
5.73
Tax Year:
2024
Ownership Type:
Condominium
Listing Information
MLS ID:
3966802
List Date:
06-02-2025
Days On Market:
0
Listing Broker:
COLDWELL BANKER REALTY
Listing Agent:

























Request More Information
Shawn and Diane Fox
RE/MAX American Dream
3108 Route 10 West
Denville, NJ 07834
Call: (973) 277-7853
Web: BerkshireHillsLiving.com

