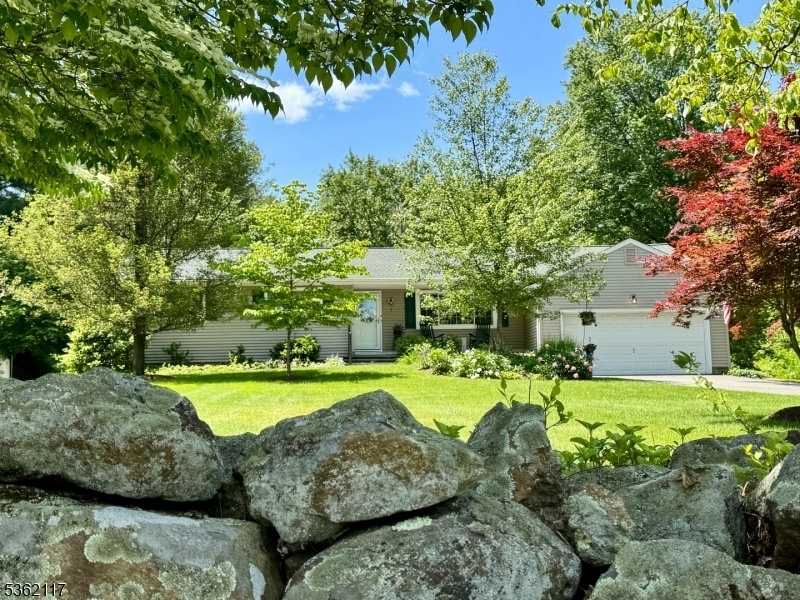7 Cokesbury Califon Rd
Clinton Twp, NJ 08833





































Price: $575,000
GSMLS: 3966751Type: Single Family
Style: Ranch
Beds: 3
Baths: 2 Full
Garage: 2-Car
Year Built: 1968
Acres: 1.70
Property Tax: $10,051
Description
Stop The Car....your Home Search Ends Here! This Meticulously Cared For And Updated, 3 Bedroom, 2 Bath Home On 1.7 Acres Is What You Are Looking For. Set Back From A Winding Country Road, The Beautifully Landscaped Yard Invites You In To Find Out More. The Rocking Chair Front Porch (chairs Included!) Greets You Before You Step Into The Living Room, Which Boasts A Fireplace With Built-in Shelving And Custom Stonework That Lends Timeless Appeal. The Kitchen And Dining Room Are Light And Bright. Maple Cabinets, Crown Molding, Gleaming Hardwood Floors And Sooo Much Storage Space Make The Kitchen As Functional As It Is Beautiful. The Family Room And Sunroom, Featuring A Classic Flagstone Floor, Make A Cheery Pair As Light Filters In From The Expansive Back Yard. The Ensuite Primary Bedroom Opens To A Hot Tub Just Steps Away From The Door Where Extensive Hardscaping Creates A Gorgeous Patio Area, Perfect For Entertaining Or Just Enjoying Your Morning Coffee. The Full Partially Finished Basement Includes A Generous 21x21 Tiled Game Room With A Wet Bar, As Well As Another Huge Utility Room Providing Lots Of Storage. Whole House Instant-on Generator Provides Peace Of Mind In Any Weather. A Charming Garden Shed Houses All Your Yard Care Items. Two Car Attached Garage. Central Air. Pride Of Ownership Shows In The Details. Welcome Home!
Rooms Sizes
Kitchen:
12x12 First
Dining Room:
12x10 First
Living Room:
20x11 First
Family Room:
15x14 First
Den:
n/a
Bedroom 1:
15x11 First
Bedroom 2:
11x11 First
Bedroom 3:
12x11 First
Bedroom 4:
n/a
Room Levels
Basement:
GameRoom,Storage,Utility
Ground:
n/a
Level 1:
3Bedroom,BathMain,BathOthr,DiningRm,GarEnter,Kitchen,LivingRm,Sunroom
Level 2:
n/a
Level 3:
n/a
Level Other:
n/a
Room Features
Kitchen:
Country Kitchen, Pantry
Dining Room:
Formal Dining Room
Master Bedroom:
1st Floor, Full Bath
Bath:
Stall Shower
Interior Features
Square Foot:
n/a
Year Renovated:
n/a
Basement:
Yes - Finished-Partially, Full
Full Baths:
2
Half Baths:
0
Appliances:
Carbon Monoxide Detector, Dishwasher, Dryer, Freezer-Freestanding, Generator-Built-In, Kitchen Exhaust Fan, Microwave Oven, Range/Oven-Electric, Refrigerator, Self Cleaning Oven, Sump Pump, Washer, Water Filter, Water Softener-Own
Flooring:
Carpeting, Tile, Wood
Fireplaces:
1
Fireplace:
Living Room, Wood Burning
Interior:
Blinds,CODetect,FireExtg,Shades,SmokeDet,StallShw,StallTub,TubShowr,WndwTret
Exterior Features
Garage Space:
2-Car
Garage:
Attached Garage
Driveway:
2 Car Width, Blacktop
Roof:
Asphalt Shingle
Exterior:
Vinyl Siding
Swimming Pool:
No
Pool:
n/a
Utilities
Heating System:
Baseboard - Electric, Multi-Zone
Heating Source:
Electric, Gas-Propane Owned
Cooling:
1 Unit, Ceiling Fan, Central Air
Water Heater:
Electric
Water:
Well
Sewer:
Septic
Services:
Cable TV Available, Garbage Extra Charge
Lot Features
Acres:
1.70
Lot Dimensions:
n/a
Lot Features:
Open Lot, Wooded Lot
School Information
Elementary:
P.MCGAHERN
Middle:
CLINTON MS
High School:
N.HUNTERDN
Community Information
County:
Hunterdon
Town:
Clinton Twp.
Neighborhood:
n/a
Application Fee:
n/a
Association Fee:
n/a
Fee Includes:
n/a
Amenities:
n/a
Pets:
n/a
Financial Considerations
List Price:
$575,000
Tax Amount:
$10,051
Land Assessment:
$142,000
Build. Assessment:
$195,200
Total Assessment:
$337,200
Tax Rate:
2.98
Tax Year:
2024
Ownership Type:
Fee Simple
Listing Information
MLS ID:
3966751
List Date:
06-02-2025
Days On Market:
0
Listing Broker:
BURGDORFF ERA
Listing Agent:





































Request More Information
Shawn and Diane Fox
RE/MAX American Dream
3108 Route 10 West
Denville, NJ 07834
Call: (973) 277-7853
Web: BerkshireHillsLiving.com

