19 Shelley Rd
Millburn Twp, NJ 07078
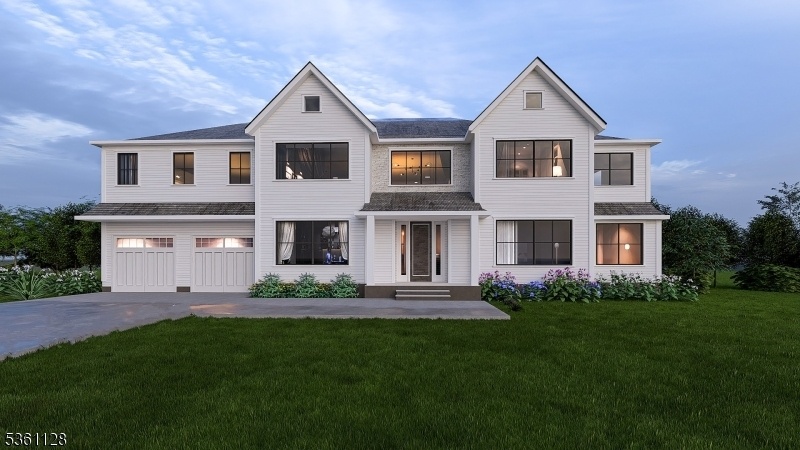
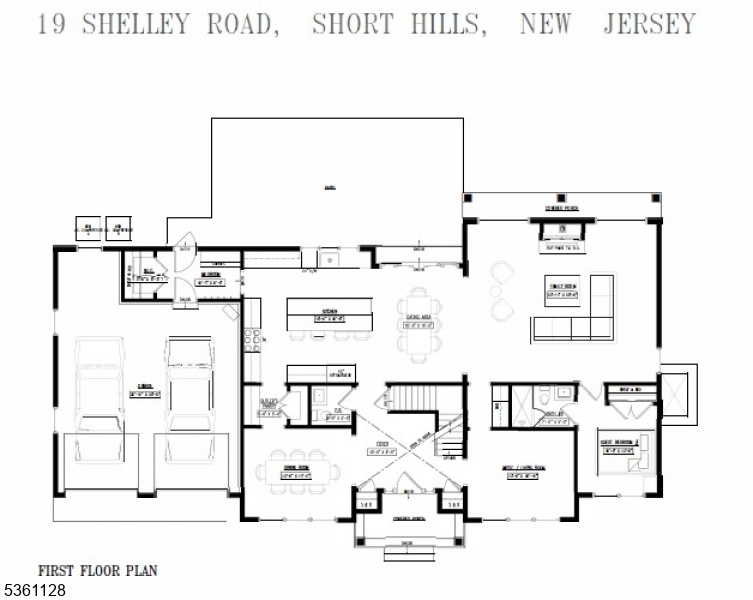
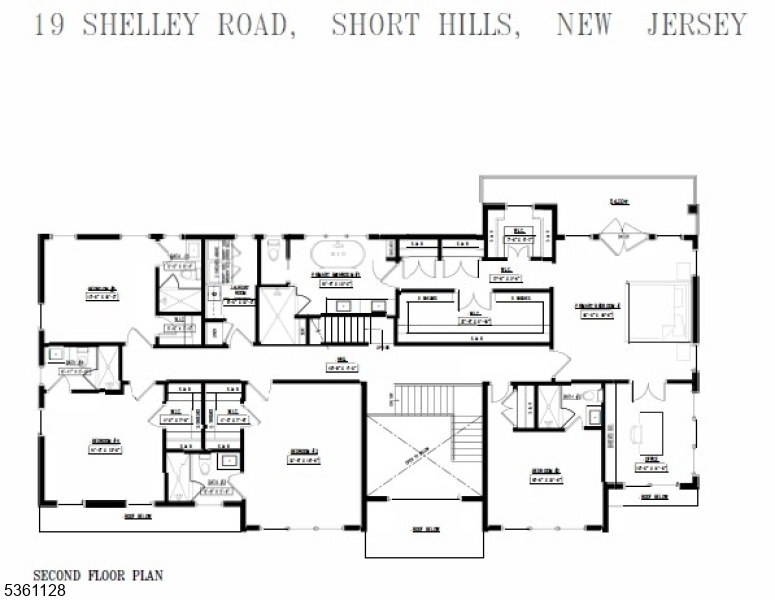
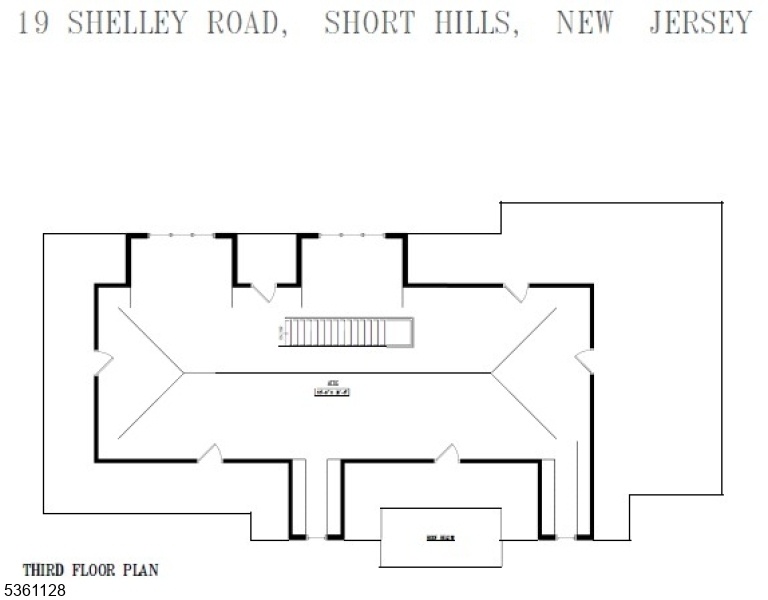
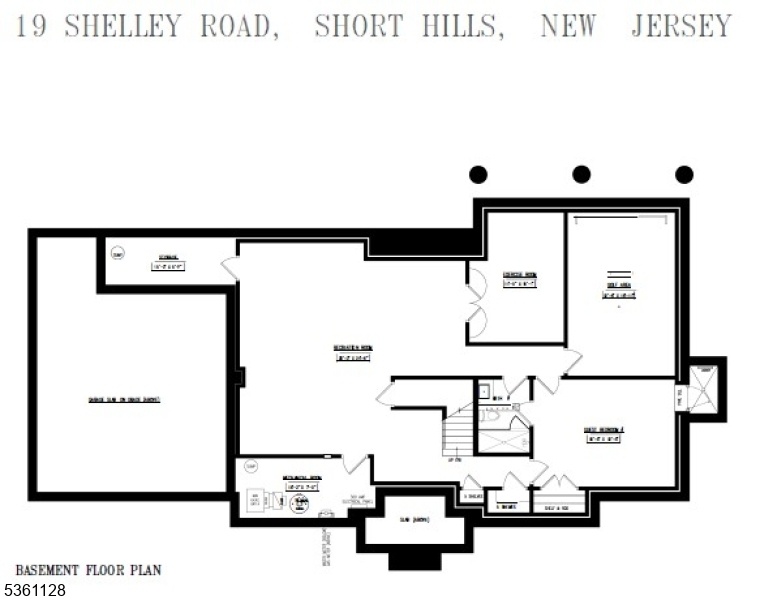
Price: $4,095,000
GSMLS: 3966330Type: Single Family
Style: Custom Home
Beds: 7
Baths: 7 Full & 1 Half
Garage: 2-Car
Year Built: 2025
Acres: 0.41
Property Tax: $0
Description
Step Into Luxury With This To-be-built 7-bedroom, 7.5-bathroom Custom Home, Offering Exceptional Craftsmanship And Timeless Design Across 4 Thoughtfully Planned Levels. A Grand Double-height Foyer Welcomes You With 5" White Oak Floors, Wood Front Door With Glass Sidelights + Elegant Base Molding Throughout The Main Floor. The Living And Dining Rooms Feature 10' Ceilings, Andersen 400 Series Windows, Refined Lighting Details Including Recessed Leds + Inverted Lighted Ceiling In The Dining Room. The Heart Of The Home Is A Chef's Kitchen With Top-tier Wolf And Subzero Appliances, Waterfall Quartz Island, Custom Shaker Cabinetry + Large Walk-in Pantry. Adjacent Family Room Features A Gas Linear Fireplace With Custom Mantle; 4-panel Sliding Glass Doors Open To Professionally Landscaped Backyard With Stone Patio. Guest Suite, Powder Room + Mudroom With Walk-in Closet And Built-ins Complete 1st Level. Upstairs, The Luxurious Primary Suite Boasts Two Walk-in Closets; Balcony; Private Office; Spa Bathroom With Electric Heated Floors, Freestanding Tub + Bay Window. 4 More Ensuite Bedrooms + Laundry Room Complete 2nd Level. Finished Lower Level With 10' Foot Ceiling; Recreation Room; Exercise Room; Ensuite Bedroom; Ready For A Golf Simulator. 3rd Level Provides Bonus Flex Space. This Energy-efficient Home Is Generator-ready + Features Hardie Plank Siding, Multi-zone Hvac - Designed For Modern Living With Timeless Appeal. Perfect Time To Customize Your Dream Home Today!
Rooms Sizes
Kitchen:
17x16 First
Dining Room:
15x10 First
Living Room:
14x11 First
Family Room:
24x20 First
Den:
n/a
Bedroom 1:
17x16 Second
Bedroom 2:
17x14 Second
Bedroom 3:
17x14 Second
Bedroom 4:
17x13 Basement
Room Levels
Basement:
1Bedroom,BathMain,Exercise,RecRoom,SeeRem,Utility
Ground:
n/a
Level 1:
1Bedroom,BathMain,DiningRm,FamilyRm,Foyer,GarEnter,Kitchen,LivingRm,MudRoom,Pantry,SeeRem
Level 2:
4+Bedrms,BathMain,BathOthr,Laundry,Office,SeeRem
Level 3:
Attic, Loft
Level Other:
Additional Bathroom, Additional Bedroom
Room Features
Kitchen:
Center Island, Eat-In Kitchen, Pantry, Separate Dining Area
Dining Room:
Formal Dining Room
Master Bedroom:
Full Bath, Walk-In Closet
Bath:
Soaking Tub, Stall Shower
Interior Features
Square Foot:
8,810
Year Renovated:
n/a
Basement:
Yes - Finished, French Drain, Full
Full Baths:
7
Half Baths:
1
Appliances:
Carbon Monoxide Detector, Cooktop - Gas, Dishwasher, Dryer, Generator-Hookup, Kitchen Exhaust Fan, Microwave Oven, Refrigerator, See Remarks, Sump Pump, Washer, Wine Refrigerator
Flooring:
Carpeting, See Remarks, Tile, Wood
Fireplaces:
1
Fireplace:
Family Room
Interior:
CODetect,CeilHigh,SmokeDet,StallShw,StallTub,WlkInCls
Exterior Features
Garage Space:
2-Car
Garage:
Attached Garage
Driveway:
2 Car Width
Roof:
Asphalt Shingle
Exterior:
Composition Siding, Stone
Swimming Pool:
n/a
Pool:
n/a
Utilities
Heating System:
3 Units, Multi-Zone
Heating Source:
Gas-Natural
Cooling:
3 Units, Multi-Zone Cooling
Water Heater:
Gas
Water:
Public Water
Sewer:
Public Sewer
Services:
n/a
Lot Features
Acres:
0.41
Lot Dimensions:
n/a
Lot Features:
n/a
School Information
Elementary:
HARTSHORN
Middle:
MILLBURN
High School:
MILLBURN
Community Information
County:
Essex
Town:
Millburn Twp.
Neighborhood:
Poet
Application Fee:
n/a
Association Fee:
n/a
Fee Includes:
n/a
Amenities:
n/a
Pets:
n/a
Financial Considerations
List Price:
$4,095,000
Tax Amount:
$0
Land Assessment:
$739,300
Build. Assessment:
$399,700
Total Assessment:
$1,139,000
Tax Rate:
1.98
Tax Year:
2024
Ownership Type:
Fee Simple
Listing Information
MLS ID:
3966330
List Date:
05-30-2025
Days On Market:
144
Listing Broker:
EXP REALTY, LLC
Listing Agent:





Request More Information
Shawn and Diane Fox
RE/MAX American Dream
3108 Route 10 West
Denville, NJ 07834
Call: (973) 277-7853
Web: BerkshireHillsLiving.com

