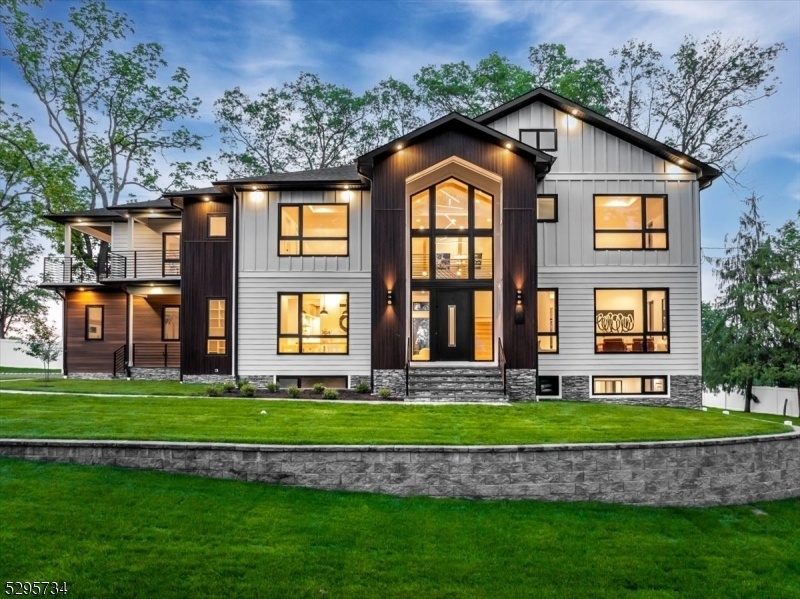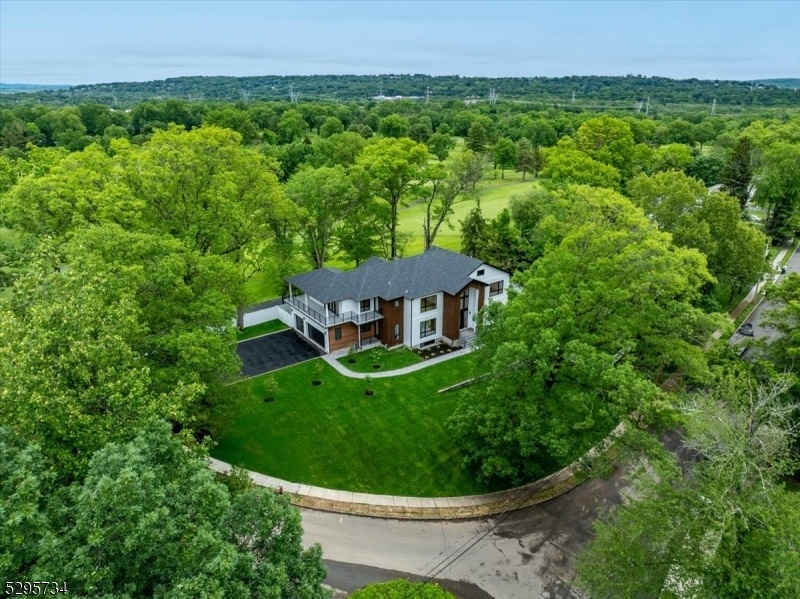60 Baker Rd
Livingston Twp, NJ 07039





































Price: $3,499,000
GSMLS: 3966315Type: Single Family
Style: Custom Home
Beds: 6
Baths: 6 Full & 1 Half
Garage: 3-Car
Year Built: 2025
Acres: 0.61
Property Tax: $15,050
Description
Welcome To 60 Baker Road, A Stunning Custom-built Home At The Top Of A Peaceful Cul-de-sac, Offering All The Privacy You Desire. With Breathtaking Water And Golf Course Views, This Home Perfectly Combines Luxury, Seclusion, And Comfort.inside, Discover 6 Spacious Bedrooms And 6.5 Bathrooms Across More Than 6,700 Square Feet. The Chef's Kitchen Is A True Centerpiece, Boasting Top-of-the-line Thermador Appliances, A Large Center Island With A Wet Bar, And A Butler's Pantry. Modern Touches Abound, From Brushed Gold Accents And Custom Lighting In The Cabinets To Beautiful Wide-plank Red Oak Hardwood Floors.the Primary Suite Serves As Your Personal Sanctuary, Featuring Tray Ceilings With Led Lighting, Two Walk-in Closets, And A Spa-like Bath With An Unforgettable Shower. Step Out Onto Your Private Balcony To Soak In The Spectacular Views.the Basement Is Fully Equipped For Fun And Relaxation. Enjoy Movie Nights In The Media Room, Mix Drinks At The Wet Bar, Or Work Out In The Spacious Gym. There's Also A Flexible Room Ideal For A Studio Or Office, An Additional Bedroom, A Full Bath, And A Recreation Room. With Ample Windows, The Space Feels Bright And Airy, And You Can Easily Step Out To The Side Yard.outside, Enjoy The Barbecue Area On The Deck, A Large Flat Back Yard And A Lush Front Yard. With A Three-car Garage Featuring Ev Charging And Plenty Of Space To Relax Or Entertain, 60 Baker Road Embodies Modern Living At Its Finest.
Rooms Sizes
Kitchen:
First
Dining Room:
First
Living Room:
First
Family Room:
First
Den:
n/a
Bedroom 1:
Second
Bedroom 2:
Second
Bedroom 3:
Second
Bedroom 4:
Second
Room Levels
Basement:
1 Bedroom, Bath(s) Other, Exercise Room, Media Room, Office, Rec Room, Utility Room, Walkout
Ground:
n/a
Level 1:
1Bedroom,BathOthr,DiningRm,FamilyRm,GarEnter,Kitchen,LivingRm,Pantry,PowderRm
Level 2:
4+Bedrms,BathMain,BathOthr,Laundry,Porch,Walkout
Level 3:
n/a
Level Other:
n/a
Room Features
Kitchen:
Breakfast Bar, Center Island, Eat-In Kitchen, Pantry, Separate Dining Area
Dining Room:
Formal Dining Room
Master Bedroom:
Full Bath, Walk-In Closet
Bath:
Stall Shower, Tub Shower
Interior Features
Square Foot:
n/a
Year Renovated:
n/a
Basement:
Yes - Finished, Full, Walkout
Full Baths:
6
Half Baths:
1
Appliances:
Carbon Monoxide Detector, Dishwasher, Kitchen Exhaust Fan, Microwave Oven, Range/Oven-Gas, Refrigerator, Sump Pump, Wine Refrigerator
Flooring:
Tile, Wood
Fireplaces:
1
Fireplace:
Gas Fireplace
Interior:
n/a
Exterior Features
Garage Space:
3-Car
Garage:
Attached,DoorOpnr,InEntrnc,Oversize
Driveway:
2 Car Width, Blacktop
Roof:
Asphalt Shingle
Exterior:
Composition Siding
Swimming Pool:
n/a
Pool:
n/a
Utilities
Heating System:
3 Units
Heating Source:
Gas-Natural
Cooling:
3 Units, Central Air
Water Heater:
Gas
Water:
Public Water
Sewer:
Public Sewer
Services:
Cable TV, Garbage Included
Lot Features
Acres:
0.61
Lot Dimensions:
186X142
Lot Features:
Backs to Golf Course, Lake/Water View
School Information
Elementary:
n/a
Middle:
HERITAGE
High School:
LIVINGSTON
Community Information
County:
Essex
Town:
Livingston Twp.
Neighborhood:
n/a
Application Fee:
n/a
Association Fee:
n/a
Fee Includes:
n/a
Amenities:
n/a
Pets:
Cats OK, Dogs OK
Financial Considerations
List Price:
$3,499,000
Tax Amount:
$15,050
Land Assessment:
$354,100
Build. Assessment:
$280,400
Total Assessment:
$634,500
Tax Rate:
2.37
Tax Year:
2023
Ownership Type:
Fee Simple
Listing Information
MLS ID:
3966315
List Date:
05-30-2025
Days On Market:
50
Listing Broker:
COMPASS NEW JERSEY, LLC
Listing Agent:





































Request More Information
Shawn and Diane Fox
RE/MAX American Dream
3108 Route 10 West
Denville, NJ 07834
Call: (973) 277-7853
Web: BerkshireHillsLiving.com

