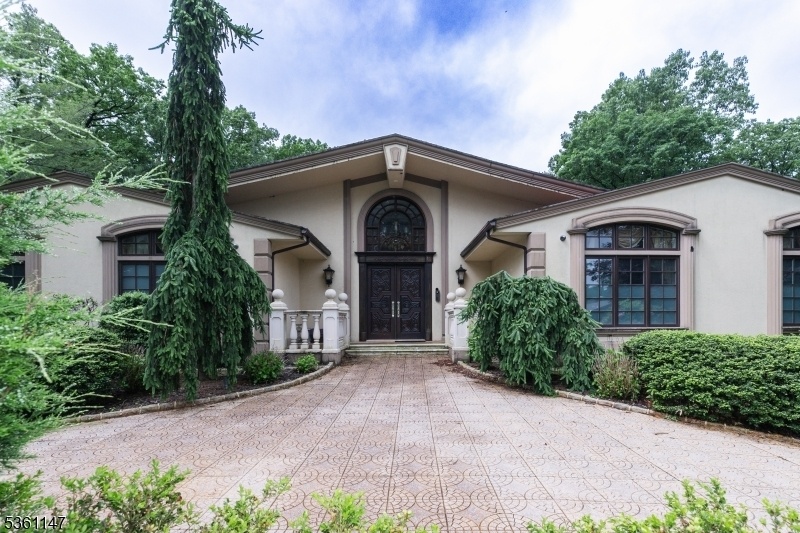8 Driftwood Dr
Livingston Twp, NJ 07039


































Price: $1,999,000
GSMLS: 3966270Type: Single Family
Style: Ranch
Beds: 5
Baths: 5 Full & 1 Half
Garage: 2-Car
Year Built: 1986
Acres: 0.62
Property Tax: $28,755
Description
This Stunning 5-bedroom, 5.5-bathroom Home Is A Perfect Blend Of Luxury And Comfort, Thoughtfully Crafted With High-end Finishes Throughout. Custom Light Fixtures Add A Unique, Elegant Touch To Every Room, While Premium Flooring From Rich Hardwood To Designer Tile Enhances The Home's Sophisticated Design. The Property Features A Spacious Finished Basement And A Private Home Theater, Ideal For Entertaining Or Relaxing. Outdoors, Enjoy A Resort-style Heated In-ground Pool Surrounded By Beautifully Landscaped Grounds, Creating Your Own Private Oasis. Inside, The High Ceilings And Large Windows Offer An Abundance Of Natural Light, Highlighting The Home's Modern Layout And Open-concept Flow. The Kitchen Is A Focal Point, Ideal For Entertaining, With Sleek Fixtures That Complement The Contemporary Aesthetic. Located In A Quiet, Tree-lined Neighborhood With Convenient Access To Top-rated Schools And Commuter Routes, This Home Truly Offers Exceptional Living In One Of New Jersey's Most Sought-after Towns.
Rooms Sizes
Kitchen:
26x12 First
Dining Room:
16x13 First
Living Room:
33x32 First
Family Room:
20x18 First
Den:
13x8 Ground
Bedroom 1:
19x14 First
Bedroom 2:
13x11 First
Bedroom 3:
13x11 First
Bedroom 4:
13x11 First
Room Levels
Basement:
n/a
Ground:
1Bedroom,BathMain,Den,Office,RecRoom,Sauna,Storage,Utility
Level 1:
4 Or More Bedrooms, Bath(s) Other, Dining Room, Kitchen, Living Room, Media Room
Level 2:
n/a
Level 3:
n/a
Level Other:
n/a
Room Features
Kitchen:
Center Island, Eat-In Kitchen
Dining Room:
Formal Dining Room
Master Bedroom:
1st Floor, Full Bath
Bath:
Bidet, Jetted Tub, Stall Shower And Tub
Interior Features
Square Foot:
n/a
Year Renovated:
2008
Basement:
Yes - Finished, Walkout
Full Baths:
5
Half Baths:
1
Appliances:
Dishwasher, Dryer, Kitchen Exhaust Fan, Range/Oven-Electric, Refrigerator, Wall Oven(s) - Electric, Washer
Flooring:
Carpeting, Stone, Tile, Wood
Fireplaces:
2
Fireplace:
Great Room, Rec Room
Interior:
Beam Ceilings, Cathedral Ceiling, Cedar Closets, Fire Alarm Sys, High Ceilings
Exterior Features
Garage Space:
2-Car
Garage:
Built-In Garage
Driveway:
Additional Parking, Paver Block
Roof:
Asphalt Shingle
Exterior:
Stucco
Swimming Pool:
Yes
Pool:
In-Ground Pool
Utilities
Heating System:
4+ Units
Heating Source:
Gas-Natural
Cooling:
4+ Units
Water Heater:
Gas
Water:
Public Water
Sewer:
Public Sewer
Services:
Cable TV Available
Lot Features
Acres:
0.62
Lot Dimensions:
128X210
Lot Features:
Level Lot, Open Lot
School Information
Elementary:
HARRISON
Middle:
MT PLEASNT
High School:
LIVINGSTON
Community Information
County:
Essex
Town:
Livingston Twp.
Neighborhood:
Forest Park
Application Fee:
n/a
Association Fee:
n/a
Fee Includes:
n/a
Amenities:
n/a
Pets:
Yes
Financial Considerations
List Price:
$1,999,000
Tax Amount:
$28,755
Land Assessment:
$405,100
Build. Assessment:
$770,500
Total Assessment:
$1,175,600
Tax Rate:
2.45
Tax Year:
2024
Ownership Type:
Fee Simple
Listing Information
MLS ID:
3966270
List Date:
05-29-2025
Days On Market:
104
Listing Broker:
C-21 CHRISTEL REALTY
Listing Agent:


































Request More Information
Shawn and Diane Fox
RE/MAX American Dream
3108 Route 10 West
Denville, NJ 07834
Call: (973) 277-7853
Web: BerkshireHillsLiving.com

