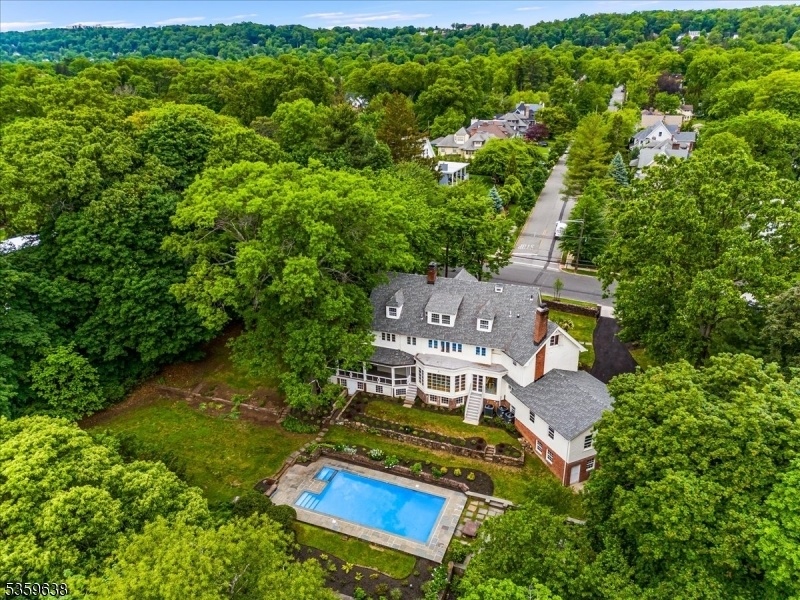509 Park St
Montclair Twp, NJ 07043


















































Price: $2,995,000
GSMLS: 3966068Type: Single Family
Style: Colonial
Beds: 6
Baths: 4 Full & 2 Half
Garage: 4-Car
Year Built: 1900
Acres: 1.09
Property Tax: $46,045
Description
Beautifully Reimagined Through An Exceptional Renovation, This Stately Residence Has Been Transformed Into A Luxurious Home On An Exquisite 1+ Acre Private Lot. Curated With Designer Finishes By Adriana Smyth Interiors With An All New Layout. Showcasing 6 Spacious Bedrooms And 4.2 Elegantly Appointed New Baths, This Residence Offers Luxurious Living Space Designed For Comfort And Entertaining. A Landmark Of Historical Significance, The Tinkham-volcker Estate Was Once The Residence Of Paul Volcker, Esteemed Federal Reserve Chairman.this Home Has Been Fully Updated From Inside Out, Including New Framing & Subfloors, New Electrical, New Plumbing Systems, New 3 Zone Hvac, Brand New Roof, Paved Driveway & A New French Drain With Lifetime Warranty. The Newly Designed Custom Kitchen Features Quartz Countertops And Top Of The Line Appliances, Including Designer La Cornue Gas Range. The Kitchen Flows Seamlessly To The Elegant Dining Room With Views Of The Private Backyard. The First Floor Includes A Custom Newly Built Mudroom, Attached 2 Car Garage (plus Bonus Detached Garage), Spacious Office/den, Inviting Family Room, & Charming Screened-in Porch. Upstairs, The Primary Suite Offers A Sitting Area, Wic, & Spa-like, En-suite Bath.the Finished Basement Offers A Greenhouse, Rec Room, And Space For A Guest Suite. Brand New Hardwood Floors And Stairs.the Beautifully Landscaped Grounds Feature A Heated Newly Refinished Gunite Pool With New Pool Cover, New Hayward Pump And A Tranquil Oasis.
Rooms Sizes
Kitchen:
24x22 First
Dining Room:
23x18 First
Living Room:
14x13 First
Family Room:
29x18 First
Den:
n/a
Bedroom 1:
18x15 Second
Bedroom 2:
15x14 Second
Bedroom 3:
18x11 Second
Bedroom 4:
13x10 Second
Room Levels
Basement:
GameRoom,GreenHse,MaidQrtr,OutEntrn,PowderRm,RecRoom,Utility
Ground:
n/a
Level 1:
DiningRm,FamilyRm,GarEnter,Kitchen,LivingRm,MudRoom,Pantry,PowderRm,Screened
Level 2:
4+Bedrms,BathMain,BathOthr,Laundry,SittngRm
Level 3:
2 Bedrooms, Bath(s) Other
Level Other:
n/a
Room Features
Kitchen:
Center Island, Eat-In Kitchen
Dining Room:
Formal Dining Room
Master Bedroom:
Fireplace, Full Bath, Walk-In Closet
Bath:
Soaking Tub, Stall Shower
Interior Features
Square Foot:
n/a
Year Renovated:
2024
Basement:
Yes - Finished, French Drain, Full
Full Baths:
4
Half Baths:
2
Appliances:
Carbon Monoxide Detector, Dishwasher, Kitchen Exhaust Fan, Microwave Oven, Range/Oven-Gas, Refrigerator, Sump Pump
Flooring:
Marble, Tile, Wood
Fireplaces:
3
Fireplace:
Bedroom 1, Dining Room, Family Room, Wood Burning
Interior:
CODetect,CeilHigh,SmokeDet,SoakTub,StallShw,WlkInCls
Exterior Features
Garage Space:
4-Car
Garage:
Attached,Detached,InEntrnc,Oversize
Driveway:
Blacktop
Roof:
Asphalt Shingle
Exterior:
Wood Shingle
Swimming Pool:
Yes
Pool:
Gunite, Heated, In-Ground Pool
Utilities
Heating System:
Forced Hot Air, Radiators - Steam
Heating Source:
Gas-Natural
Cooling:
3 Units, Central Air
Water Heater:
Gas
Water:
Public Water
Sewer:
Public Sewer
Services:
n/a
Lot Features
Acres:
1.09
Lot Dimensions:
215X212 IRR
Lot Features:
n/a
School Information
Elementary:
n/a
Middle:
n/a
High School:
n/a
Community Information
County:
Essex
Town:
Montclair Twp.
Neighborhood:
Upper Montclair
Application Fee:
n/a
Association Fee:
n/a
Fee Includes:
n/a
Amenities:
n/a
Pets:
n/a
Financial Considerations
List Price:
$2,995,000
Tax Amount:
$46,045
Land Assessment:
$489,700
Build. Assessment:
$863,400
Total Assessment:
$1,353,100
Tax Rate:
3.40
Tax Year:
2024
Ownership Type:
Fee Simple
Listing Information
MLS ID:
3966068
List Date:
05-29-2025
Days On Market:
4
Listing Broker:
KELLER WILLIAMS REALTY
Listing Agent:


















































Request More Information
Shawn and Diane Fox
RE/MAX American Dream
3108 Route 10 West
Denville, NJ 07834
Call: (973) 277-7853
Web: BerkshireHillsLiving.com

